69 Bordeaux, Rancho Mirage, CA 92270
Local realty services provided by:Better Homes and Gardens Real Estate Royal & Associates
69 Bordeaux,Rancho Mirage, CA 92270
$799,800
- 2 Beds
- 2 Baths
- 1,858 sq. ft.
- Single family
- Active
Listed by:agnes de torres
Office:ferragamo real estate
MLS#:CRPW25233896
Source:CAMAXMLS
Price summary
- Price:$799,800
- Price per sq. ft.:$430.46
- Monthly HOA dues:$500
About this home
Welcome this Charming Home in the prestigious 55+ Del Webb Rancho Mirage Community!! This coveted popular Spanish Inspired Haven Plan offers 2 Bedrooms, 2 bathrooms, large flex room and high 10 foot ceilings. It features an open floor plan, large master bedroom with huge walk in closet, chef kitchen with expansive kitchen island, stainless kitchen appliances, walk in Pantry, center court yard adjacent to the kitchen, laundry room with sink, living room opens to the cozy covered patio, low maintenance backyard with artificial turf, spacious side yard/patio and golf cart garage. This is located close to top ranked Eisenhower Hospital and medical services, centrally located in Coachella Valley near Palm Springs, near golf courses, shopping and entertainment. Del Webb Community offers a world class lifestyle with numerous amenities such as state-of-the-art clubhouse, fitness center, pickleball, tennis courts, resort style pool and spa! Must see, priced to sell fast!!
Contact an agent
Home facts
- Year built:2019
- Listing ID #:CRPW25233896
- Added:1 day(s) ago
- Updated:October 18, 2025 at 04:24 PM
Rooms and interior
- Bedrooms:2
- Total bathrooms:2
- Full bathrooms:2
- Living area:1,858 sq. ft.
Heating and cooling
- Cooling:Ceiling Fan(s), Central Air
- Heating:Central
Structure and exterior
- Roof:Tile
- Year built:2019
- Building area:1,858 sq. ft.
- Lot area:0.17 Acres
Utilities
- Water:Public
Finances and disclosures
- Price:$799,800
- Price per sq. ft.:$430.46
New listings near 69 Bordeaux
- New
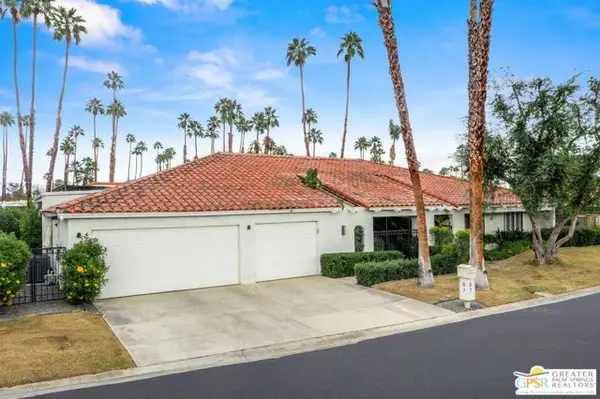 $920,000Active3 beds 4 baths3,169 sq. ft.
$920,000Active3 beds 4 baths3,169 sq. ft.87 Magdalena Drive, Rancho Mirage, CA 92270
MLS# CL25607813PSListed by: COMPASS - New
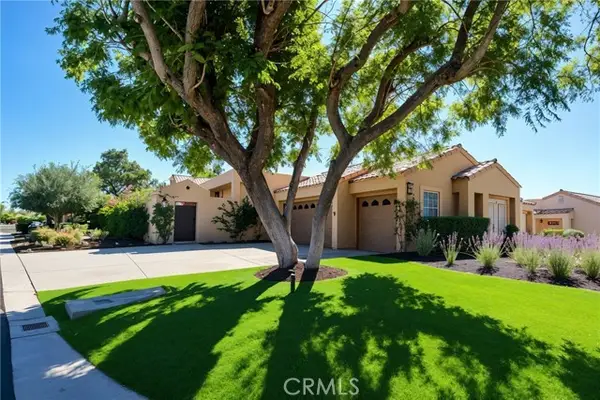 $784,900Active3 beds 2 baths1,806 sq. ft.
$784,900Active3 beds 2 baths1,806 sq. ft.48 Oak Tree Drive, Rancho Mirage, CA 92270
MLS# CROC25241892Listed by: FLEX REALTY - New
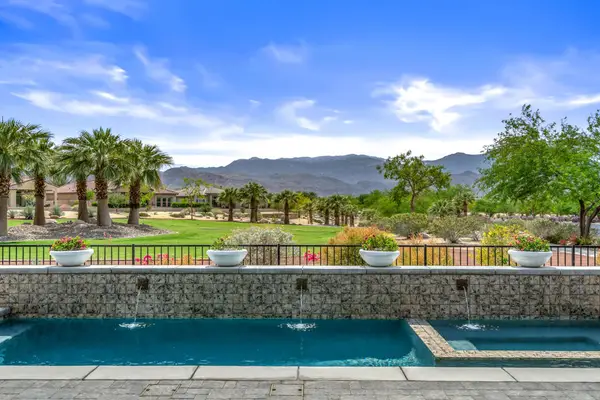 $1,399,000Active2 beds 3 baths2,568 sq. ft.
$1,399,000Active2 beds 3 baths2,568 sq. ft.144 Cabernet, Rancho Mirage, CA 92270
MLS# 219136326DAListed by: EQUITY UNION - New
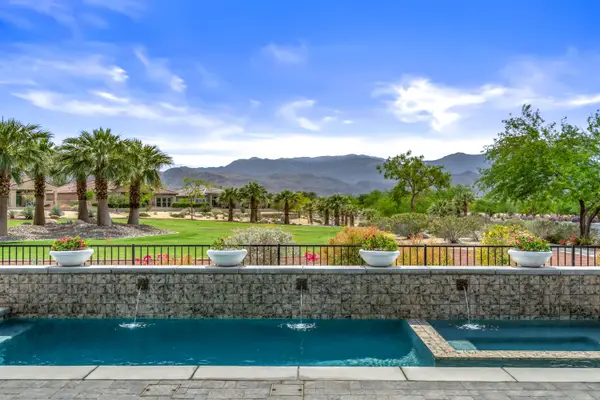 $1,399,000Active2 beds 3 baths2,568 sq. ft.
$1,399,000Active2 beds 3 baths2,568 sq. ft.144 Cabernet, Rancho Mirage, CA 92270
MLS# 219136326Listed by: EQUITY UNION - New
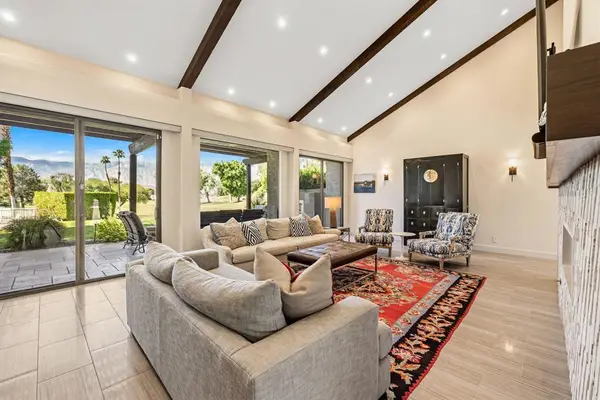 $699,000Active2 beds 2 baths1,756 sq. ft.
$699,000Active2 beds 2 baths1,756 sq. ft.730 Inverness Drive, Rancho Mirage, CA 92270
MLS# 219137212DAListed by: EQUITY UNION - New
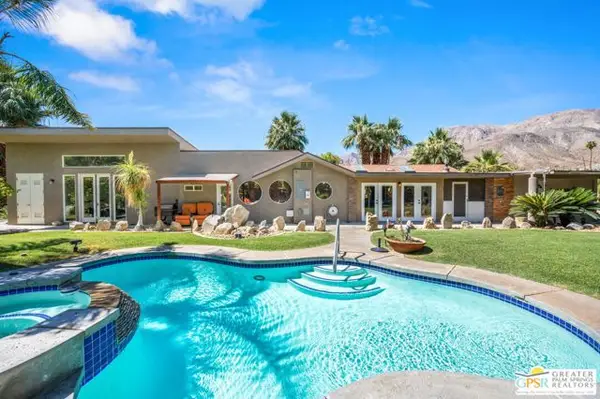 $1,585,000Active3 beds 5 baths2,611 sq. ft.
$1,585,000Active3 beds 5 baths2,611 sq. ft.70142 Mirage Cove Drive, Rancho Mirage, CA 92270
MLS# CL25607635PSListed by: COMPASS - New
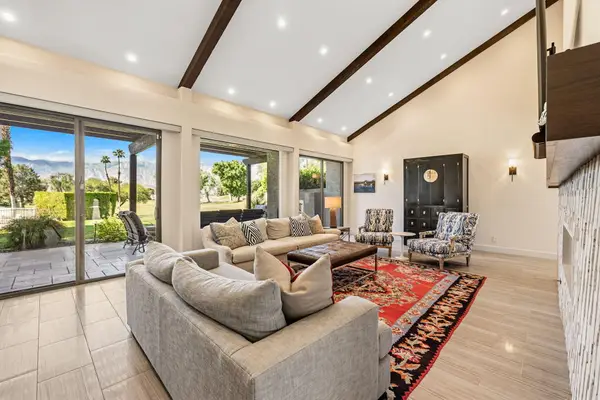 $699,000Active2 beds 2 baths1,756 sq. ft.
$699,000Active2 beds 2 baths1,756 sq. ft.730 Inverness Drive, Rancho Mirage, CA 92270
MLS# 219137212Listed by: EQUITY UNION - New
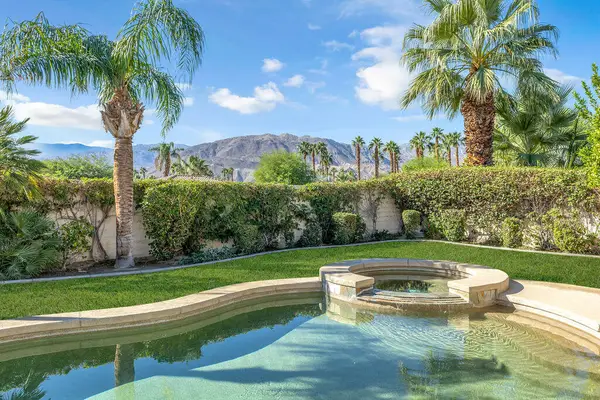 $1,095,000Active4 beds 4 baths2,363 sq. ft.
$1,095,000Active4 beds 4 baths2,363 sq. ft.29 Calle La Reina, Rancho Mirage, CA 92270
MLS# 219137195DAListed by: COMPASS - New
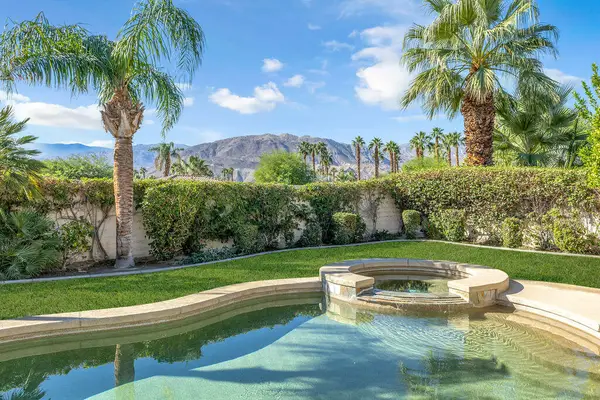 $1,095,000Active4 beds 4 baths2,363 sq. ft.
$1,095,000Active4 beds 4 baths2,363 sq. ft.29 Calle La Reina, Rancho Mirage, CA 92270
MLS# 219137195Listed by: COMPASS - New
 $1,095,000Active4 beds 4 baths2,363 sq. ft.
$1,095,000Active4 beds 4 baths2,363 sq. ft.29 Calle La Reina, Rancho Mirage, CA 92270
MLS# 219137195DAListed by: COMPASS
