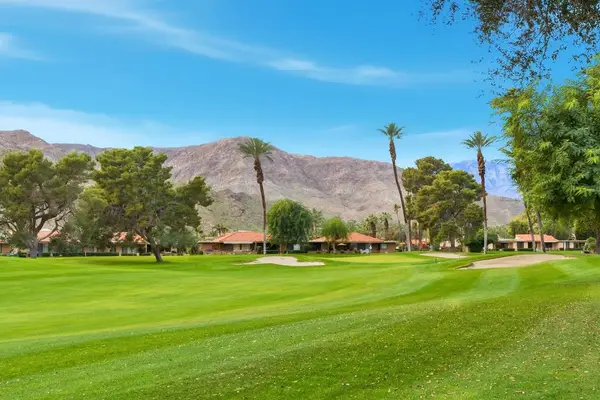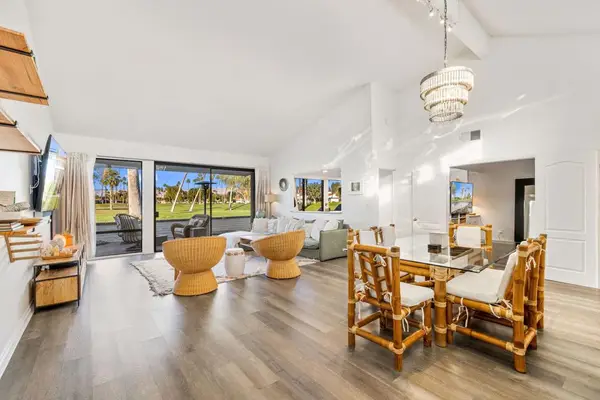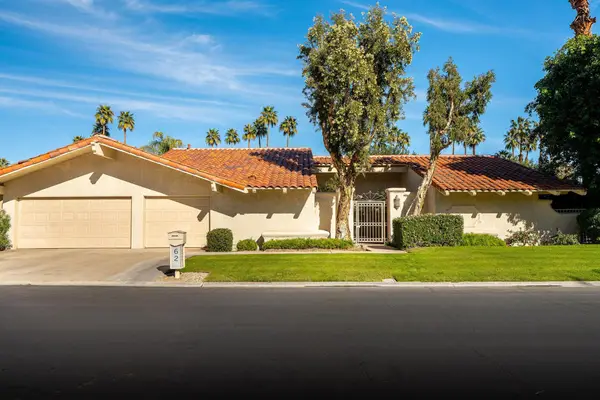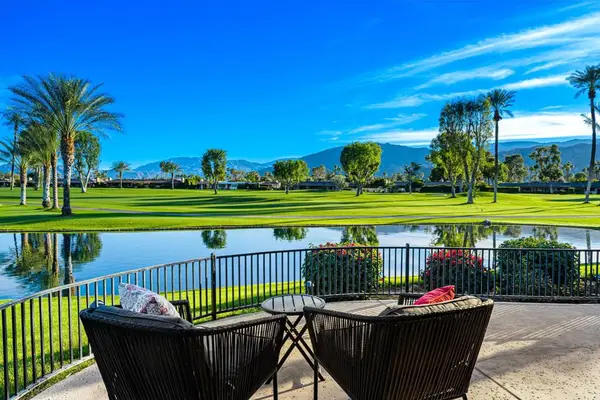69 Cabernet, Rancho Mirage, CA 92270
Local realty services provided by:Better Homes and Gardens Real Estate Royal & Associates
69 Cabernet,Rancho Mirage, CA 92270
$599,000
- 2 Beds
- 2 Baths
- 1,438 sq. ft.
- Single family
- Active
Listed by: the morgner group, william morgner
Office: equity union
MLS#:CL25568425PS
Source:CA_BRIDGEMLS
Price summary
- Price:$599,000
- Price per sq. ft.:$416.55
- Monthly HOA dues:$530
About this home
Exceptional Opportunity to get into the highly sought-after 55+ community of Del Webb Rancho Mirage! This desirable Phase 2, Plan One, GETAWAY floor plan offers the perfect blend of comfort, style, and function with two bedrooms, two bathrooms, and a beautifully designed open-concept layout. Step inside to find upgraded tile flooring and custom window treatments throughout. The kitchen is a true highlight, featuring upgraded 42" upper cabinets, natural GRANITE COUNTERTOPS, brushed nickel hardware and fixtures, a Whirlpool appliance package, and a spacious peninsula with ample seating - perfect for entertaining. A generous walk-in pantry adds to the home's smart storage design. The primary suite is a relaxing retreat, complete with a ceiling fan, a spa-inspired ensuite bathroom with an upgraded glass-enclosed RAIN SHOWER, dual sinks, quartz countertops, and a large walk-in closet. The guest bedroom is thoughtfully positioned on the opposite end of the home, offering ideal privacy for you and your visitors, along with a nearby full guest bath. Enjoy movie nights or relaxing evenings in the great room, which features ample dining and living space, an entertainment niche, and built-in 5.1 SURROUND SOUND with subwoofer output. Step outside to a full-width covered patio with built-in s
Contact an agent
Home facts
- Year built:2019
- Listing ID #:CL25568425PS
- Added:171 day(s) ago
- Updated:January 23, 2026 at 03:47 PM
Rooms and interior
- Bedrooms:2
- Total bathrooms:2
- Full bathrooms:1
- Living area:1,438 sq. ft.
Heating and cooling
- Cooling:Ceiling Fan(s), Central Air
- Heating:Central, Forced Air, Natural Gas
Structure and exterior
- Year built:2019
- Building area:1,438 sq. ft.
- Lot area:0.13 Acres
Finances and disclosures
- Price:$599,000
- Price per sq. ft.:$416.55
New listings near 69 Cabernet
- Open Sat, 12 to 2pmNew
 $545,000Active2 beds 2 baths1,320 sq. ft.
$545,000Active2 beds 2 baths1,320 sq. ft.24 Palma Drive, Rancho Mirage, CA 92270
MLS# 219141958DAListed by: EQUITY UNION - Open Sat, 12 to 2pmNew
 $1,875,000Active3 beds 4 baths3,329 sq. ft.
$1,875,000Active3 beds 4 baths3,329 sq. ft.13 Cassis, Rancho Mirage, CA 92270
MLS# CV26011428Listed by: COMPASS - Open Sat, 1:30 to 4pmNew
 $629,000Active3 beds 2 baths1,680 sq. ft.
$629,000Active3 beds 2 baths1,680 sq. ft.95 Torremolinos Drive, Rancho Mirage, CA 92270
MLS# 219141943DAListed by: EQUITY UNION - New
 $545,000Active3 beds 2 baths1,920 sq. ft.
$545,000Active3 beds 2 baths1,920 sq. ft.62 Tennis Club Drive, Rancho Mirage, CA 92270
MLS# CL26641665PSListed by: KELLER WILLIAMS LUXURY HOMES - New
 $549,900Active3 beds 2 baths2,473 sq. ft.
$549,900Active3 beds 2 baths2,473 sq. ft.62 Sierra Madre Way, Rancho Mirage, CA 92270
MLS# 219141912DAListed by: EXP REALTY OF CALIFORNIA, INC. - New
 $1,590,000Active3 beds 3 baths2,849 sq. ft.
$1,590,000Active3 beds 3 baths2,849 sq. ft.23 Stanford Drive, Rancho Mirage, CA 92270
MLS# 219141908DAListed by: EQUITY UNION - Open Sat, 11am to 3pmNew
 $1,474,000Active3 beds 4 baths3,267 sq. ft.
$1,474,000Active3 beds 4 baths3,267 sq. ft.97 Via Bella, Rancho Mirage, CA 92270
MLS# 219141892DAListed by: DESERT LINKS REALTY - New
 $1,949,000Active4 beds 5 baths4,307 sq. ft.
$1,949,000Active4 beds 5 baths4,307 sq. ft.11 Alicante Circle, Rancho Mirage, CA 92270
MLS# 219141895Listed by: COLDWELL BANKER REALTY - New
 $2,580,000Active5 beds 5 baths4,845 sq. ft.
$2,580,000Active5 beds 5 baths4,845 sq. ft.103 Waterford Circle, Rancho Mirage, CA 92270
MLS# 219141875DAListed by: BENNION DEVILLE HOMES - New
 $1,084,900Active3 beds 3 baths3,100 sq. ft.
$1,084,900Active3 beds 3 baths3,100 sq. ft.1421 Tamarisk W Street, Rancho Mirage, CA 92270
MLS# 219141878DAListed by: COMPASS
