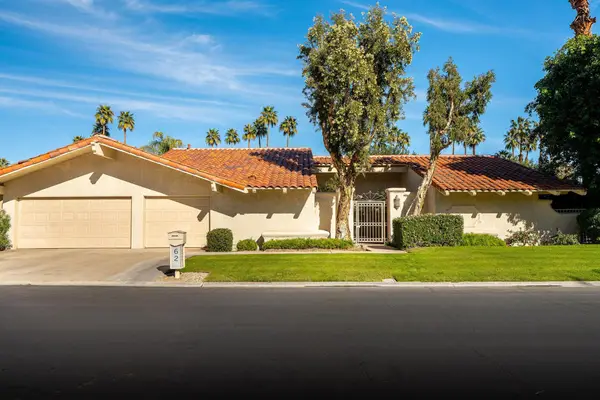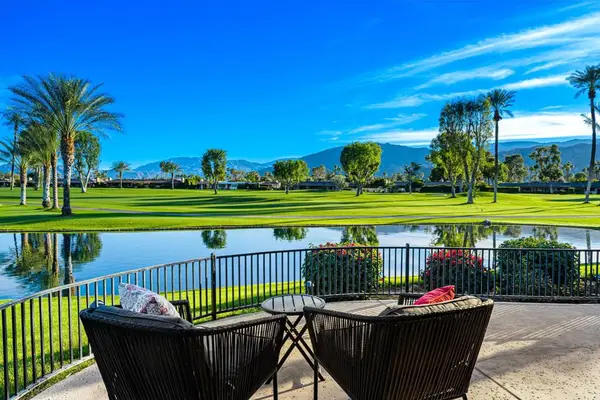70120 Frank Sinatra Drive, Rancho Mirage, CA 92270
Local realty services provided by:Better Homes and Gardens Real Estate Royal & Associates
Listed by: lori minnich
Office: engel & volkers palm desert
MLS#:CL25583615PS
Source:CA_BRIDGEMLS
Price summary
- Price:$659,000
- Price per sq. ft.:$313.96
- Monthly HOA dues:$535
About this home
BRING OFFER!: Step into a timeless 1966 architectural home in historic Tamarisk Gardens where iconic mid-century meets modern design. Glass sliders frame dramatic western mountains while sunlight pours through skylights, highlighting tall ceilings and retro double-sided fireplace. Its TRANQUIL poolside location in the quiet 28-unit community offers the very best in privacy, convenience, and views. Designed for both Relaxation and Entertaining, the flexible floor plan offers three en suite baths plus versatile bonus spaces that adapt seamlessly to your lifestyle: (studio? home office? gym?) Recent upgrades: Wi-Fi enabled HVAC, NEW 200/220 electrical panel, dedicated EV charger in 1 of 2 deeded parking spots. Your front door opens directly to the peaceful, sparkling pool and spa, surrounded by "lushly landscaped grounds" (as described in M. Riche's book MOD MIRAGE.) Fee-simple ownership (you own!) LOW HOA covers premium cable & wifi, garbage, grounds, roof & exterior maintenance. Only two owners in units history--never rented, this rare meticulously maintained home offers legacy alongside Greater Palm Springs luxury living. Tamarisk Country Club member bonus: enjoy a secure private cart/ walking gate entry. (Buyer & buyer's agent to verify all information.)
Contact an agent
Home facts
- Year built:1966
- Listing ID #:CL25583615PS
- Added:148 day(s) ago
- Updated:January 23, 2026 at 03:47 PM
Rooms and interior
- Bedrooms:3
- Total bathrooms:3
- Full bathrooms:2
- Living area:2,099 sq. ft.
Heating and cooling
- Cooling:Ceiling Fan(s), Central Air
- Heating:Central, Electric, Fireplace(s), Forced Air
Structure and exterior
- Year built:1966
- Building area:2,099 sq. ft.
- Lot area:0.06 Acres
Finances and disclosures
- Price:$659,000
- Price per sq. ft.:$313.96
New listings near 70120 Frank Sinatra Drive
- Open Sat, 12 to 2pmNew
 $545,000Active2 beds 2 baths1,320 sq. ft.
$545,000Active2 beds 2 baths1,320 sq. ft.24 Palma Drive, Rancho Mirage, CA 92270
MLS# 219141958DAListed by: EQUITY UNION - New
 $1,875,000Active3 beds 4 baths3,329 sq. ft.
$1,875,000Active3 beds 4 baths3,329 sq. ft.13 Cassis, Rancho Mirage, CA 92270
MLS# CRCV26011428Listed by: COMPASS - Open Sat, 1:30 to 4pmNew
 $629,000Active3 beds 2 baths1,680 sq. ft.
$629,000Active3 beds 2 baths1,680 sq. ft.95 Torremolinos Drive, Rancho Mirage, CA 92270
MLS# 219141943DAListed by: EQUITY UNION - New
 $545,000Active3 beds 2 baths1,920 sq. ft.
$545,000Active3 beds 2 baths1,920 sq. ft.62 Tennis Club Drive, Rancho Mirage, CA 92270
MLS# CL26641665PSListed by: KELLER WILLIAMS LUXURY HOMES - New
 $549,900Active3 beds 2 baths2,473 sq. ft.
$549,900Active3 beds 2 baths2,473 sq. ft.62 Sierra Madre Way, Rancho Mirage, CA 92270
MLS# 219141912DAListed by: EXP REALTY OF CALIFORNIA, INC. - New
 $1,590,000Active3 beds 3 baths2,849 sq. ft.
$1,590,000Active3 beds 3 baths2,849 sq. ft.23 Stanford Drive, Rancho Mirage, CA 92270
MLS# 219141908DAListed by: EQUITY UNION - Open Sat, 11am to 3pmNew
 $1,474,000Active3 beds 4 baths3,267 sq. ft.
$1,474,000Active3 beds 4 baths3,267 sq. ft.97 Via Bella, Rancho Mirage, CA 92270
MLS# 219141892DAListed by: DESERT LINKS REALTY - New
 $1,949,000Active4 beds 5 baths4,307 sq. ft.
$1,949,000Active4 beds 5 baths4,307 sq. ft.11 Alicante Circle, Rancho Mirage, CA 92270
MLS# 219141895Listed by: COLDWELL BANKER REALTY - New
 $2,580,000Active5 beds 5 baths4,845 sq. ft.
$2,580,000Active5 beds 5 baths4,845 sq. ft.103 Waterford Circle, Rancho Mirage, CA 92270
MLS# 219141875DAListed by: BENNION DEVILLE HOMES - New
 $1,084,900Active3 beds 3 baths3,100 sq. ft.
$1,084,900Active3 beds 3 baths3,100 sq. ft.1421 Tamarisk W Street, Rancho Mirage, CA 92270
MLS# 219141878DAListed by: COMPASS
