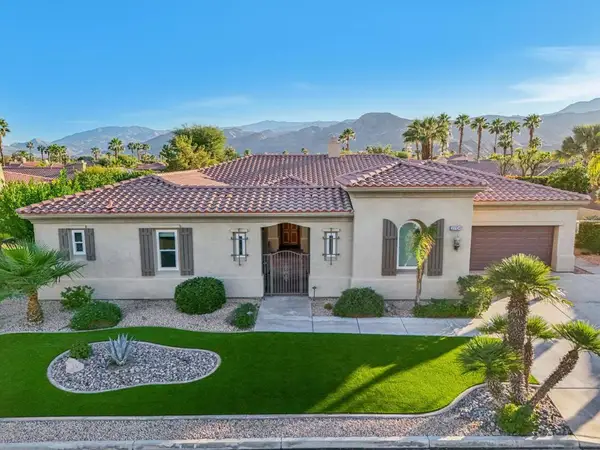70880 Sunny Lane, Rancho Mirage, CA 92270
Local realty services provided by:Better Homes and Gardens Real Estate Property Shoppe
Listed by: william landesman
Office: bennion deville homes
MLS#:219137049PS
Source:CRMLS
Price summary
- Price:$1,375,000
- Price per sq. ft.:$638.64
About this home
Designed for effortless and sustainable desert living, this recently updated Rancho Mirage home blends elegance, comfort, and privacy on an 11,326 sq/ft corner lot in the very sought-after Tamarisk area. Energy-efficient upgrades include OWNED Solar with a Tesla battery and a 240v EV electric outlet, dual-pane windows and doors, two-zone HVAC with smart thermostats, tankless water heater, whole-house reverse osmosis system, and water softener. The layout emphasizes high ceilings in the living area and primary suite, creating a light-filled, open feel. A three-sided fireplace anchors the main living spaces, while quartz countertops and smooth-coated walls and ceilings bring a modern touch throughout. Both bedrooms are en-suite, while the den provides flexible space for work or an additional sleeping area. Out back, a covered patio, pool, and spa are surrounded by mature landscaping that enhances the sense of seclusion. This large corner lot allows additional leisure space in the front yard shaded by mature Palo Verde and Eucalyptus trees and shielded by a Ficus hedge. A rare 3-car garage with new epoxy floors completes this well-appointed residence. With no HOA or land lease this calm retreat combines convenience, efficiency, and the relaxed lifestyle of Rancho Mirage's Tamarisk neighborhood.
Contact an agent
Home facts
- Year built:1980
- Listing ID #:219137049PS
- Added:46 day(s) ago
- Updated:December 02, 2025 at 11:46 AM
Rooms and interior
- Bedrooms:2
- Total bathrooms:3
- Full bathrooms:2
- Half bathrooms:1
- Living area:2,153 sq. ft.
Heating and cooling
- Cooling:Electric, Zoned
- Heating:Central, Forced Air, Natural Gas, Zoned
Structure and exterior
- Roof:Foam
- Year built:1980
- Building area:2,153 sq. ft.
- Lot area:0.26 Acres
Finances and disclosures
- Price:$1,375,000
- Price per sq. ft.:$638.64
New listings near 70880 Sunny Lane
- New
 $675,000Active3 beds 2 baths1,984 sq. ft.
$675,000Active3 beds 2 baths1,984 sq. ft.136 Desert West Drive, Rancho Mirage, CA 92270
MLS# 219139425PSListed by: EXP REALTY OF SOUTHERN CALIFORNIA, INC - New
 $1,195,000Active4 beds 3 baths2,950 sq. ft.
$1,195,000Active4 beds 3 baths2,950 sq. ft.32 Colonial Drive, Rancho Mirage, CA 92270
MLS# 219139422DAListed by: COLDWELL BANKER REALTY - New
 $1,195,000Active4 beds 3 baths2,950 sq. ft.
$1,195,000Active4 beds 3 baths2,950 sq. ft.32 Colonial Drive, Rancho Mirage, CA 92270
MLS# 219139422Listed by: COLDWELL BANKER REALTY - Open Tue, 11am to 2pmNew
 $975,000Active3 beds 4 baths2,956 sq. ft.
$975,000Active3 beds 4 baths2,956 sq. ft.12 Santa Clara Drive, Rancho Mirage, CA 92270
MLS# 25624027PSListed by: COLDWELL BANKER RESIDENTIAL - New
 $2,900,000Active9 beds 11 baths10,615 sq. ft.
$2,900,000Active9 beds 11 baths10,615 sq. ft.41511 Bob Hope Drive, Rancho Mirage, CA 92270
MLS# SW25268045Listed by: CENTURY 21 MASTERS - New
 $1,369,000Active2 beds 3 baths2,364 sq. ft.
$1,369,000Active2 beds 3 baths2,364 sq. ft.11 Riesling, Rancho Mirage, CA 92270
MLS# 219139372PSListed by: BERKSHIRE HATHAWAY HOME SERVICES CALIFORNIA PROPERTIES - New
 $1,369,000Active2 beds 3 baths2,364 sq. ft.
$1,369,000Active2 beds 3 baths2,364 sq. ft.11 Riesling, Rancho Mirage, CA 92270
MLS# 219139372Listed by: BERKSHIRE HATHAWAY HOME SERVICES CALIFORNIA PROPERTIES - New
 $1,369,000Active2 beds 3 baths2,364 sq. ft.
$1,369,000Active2 beds 3 baths2,364 sq. ft.11 Riesling, Rancho Mirage, CA 92270
MLS# 219139372PSListed by: BERKSHIRE HATHAWAY HOME SERVICES CALIFORNIA PROPERTIES - Open Fri, 11am to 1pmNew
 $1,399,000Active4 beds 4 baths3,650 sq. ft.
$1,399,000Active4 beds 4 baths3,650 sq. ft.35104 Vista Del Aqua, Rancho Mirage, CA 92270
MLS# 219139348DAListed by: SCOTT BRAUN REALTY - New
 $550,000Active3 beds 3 baths1,947 sq. ft.
$550,000Active3 beds 3 baths1,947 sq. ft.139 Lake Shore Drive, Rancho Mirage, CA 92270
MLS# 219139346DAListed by: BERKSHIRE HATHAWAY HOMESERVICES CALIFORNIA PROPERTIES
