72020 Palm Crest Drive, Rancho Mirage, CA 92270
Local realty services provided by:Better Homes and Gardens Real Estate Champions
72020 Palm Crest Drive,Rancho Mirage, CA 92270
$1,650,000
- 3 Beds
- 4 Baths
- 3,668 sq. ft.
- Single family
- Active
Listed by:angela maciel-gibbons
Office:bpo homes
MLS#:219137385
Source:CA_DAMLS
Price summary
- Price:$1,650,000
- Price per sq. ft.:$449.84
About this home
Located in the heart of Rancho Mirage, this beautifully updated home sits on a spacious half-acre corner lot designed for both comfort and entertaining. Every detail has been thoughtfully upgraded, showcasing a perfect blend of modern convenience and timeless desert elegance. The exterior features fresh paint, smart Pentair pool equipment, a Pebble Tec pool with salt system and spa, and a new patio cover complete with ceiling fans and lighting. Enjoy the ultimate outdoor experience with a built-in BBQ island featuring burners, a mini fridge, and sink, all surrounded by newly designed low-maintenance desert landscaping with relocated palms and fresh concrete work. Additional improvements include two new A/C units, a tankless water heater, new garage doors, a furnace, and a smart front door lock.
Inside, the open-concept floor plan is both stylish and functional, with new countertops in the kitchen, bar, laundry, and bathrooms, updated appliances, and elegant baseboards and crown molding. The kitchen flows seamlessly into the family room centered around a cozy fireplace, while the sunken living room with wet bar and adjacent dining area provide the perfect setting for entertaining. Two expansive primary suites each offer walk-in closets and luxurious en-suite bathrooms featuring soaking tubs, separate showers, and dual vanities. A third bedroom with its own private bath offers an ideal space for guests or extended family. Additional interior updates include fresh paint, Nest smart thermostats, new tile and fixtures in the bathrooms, mirrored closet doors, sliding glass doors, and stylish light fixtures throughout.
With a three-car attached garage, circular driveway, and plenty of parking and storage, this home offers the ideal balance of luxury and practicality. Perfectly located near Eisenhower Hospital, shopping, and fine dining, this Rancho Mirage retreat combines sophistication, comfort, and convenience in one exceptional package.
Contact an agent
Home facts
- Year built:1980
- Listing ID #:219137385
- Added:1 day(s) ago
- Updated:October 27, 2025 at 11:23 AM
Rooms and interior
- Bedrooms:3
- Total bathrooms:4
- Full bathrooms:2
- Half bathrooms:1
- Living area:3,668 sq. ft.
Heating and cooling
- Cooling:Central Air
- Heating:Central, Fireplace(s)
Structure and exterior
- Year built:1980
- Building area:3,668 sq. ft.
- Lot area:0.51 Acres
Utilities
- Sewer:Connected and Paid, In
Finances and disclosures
- Price:$1,650,000
- Price per sq. ft.:$449.84
New listings near 72020 Palm Crest Drive
- New
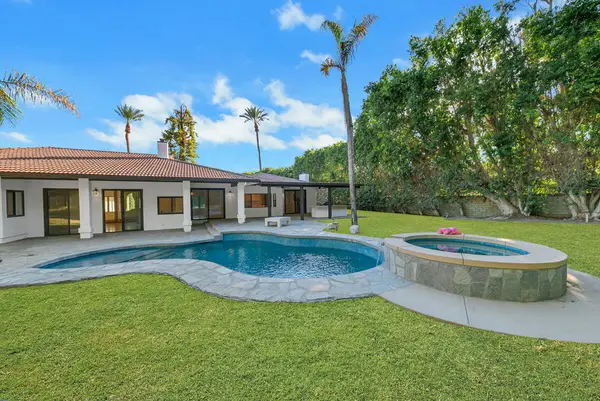 $1,650,000Active3 beds 4 baths3,668 sq. ft.
$1,650,000Active3 beds 4 baths3,668 sq. ft.72020 Palm Crest Drive, Rancho Mirage, CA 92270
MLS# 219137385DAListed by: BPO HOMES - New
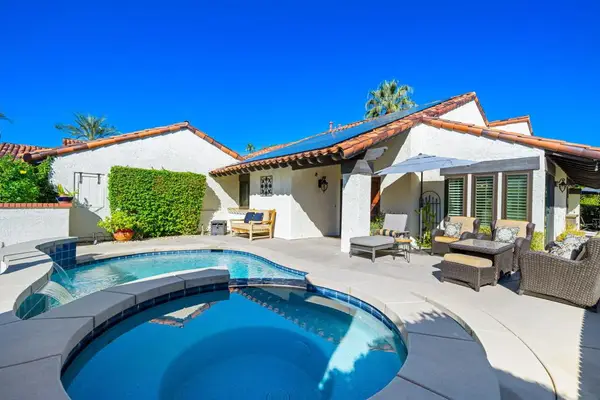 $799,000Active3 beds 3 baths2,284 sq. ft.
$799,000Active3 beds 3 baths2,284 sq. ft.51 Calle Regina, Rancho Mirage, CA 92270
MLS# 219137630DAListed by: WINDERMERE REAL ESTATE - New
 $785,000Active3 beds 3 baths2,603 sq. ft.
$785,000Active3 beds 3 baths2,603 sq. ft.133 Kavenish Drive, Rancho Mirage, CA 92270
MLS# 219137623DAListed by: COLDWELL BANKER REALTY - New
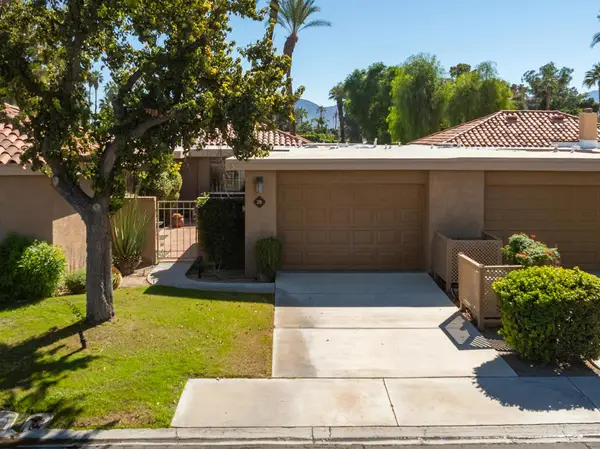 $389,000Active2 beds 2 baths1,320 sq. ft.
$389,000Active2 beds 2 baths1,320 sq. ft.28 Malaga Drive, Rancho Mirage, CA 92270
MLS# 219137619DAListed by: EQUITY UNION - New
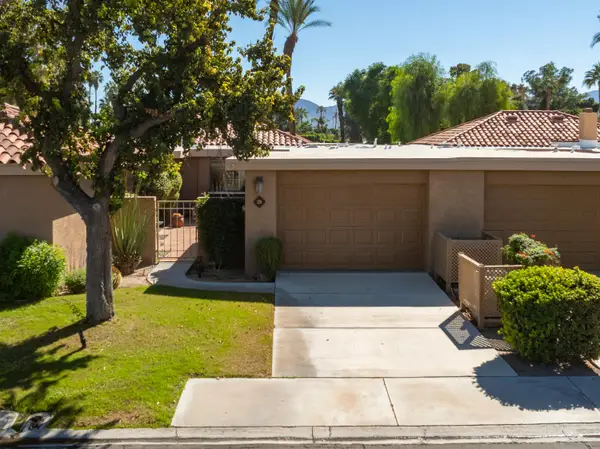 $389,000Active2 beds 2 baths1,320 sq. ft.
$389,000Active2 beds 2 baths1,320 sq. ft.28 Malaga Drive, Rancho Mirage, CA 92270
MLS# 219137619Listed by: EQUITY UNION - New
 $389,000Active2 beds 2 baths1,320 sq. ft.
$389,000Active2 beds 2 baths1,320 sq. ft.28 Malaga Drive, Rancho Mirage, CA 92270
MLS# 219137619DAListed by: EQUITY UNION - New
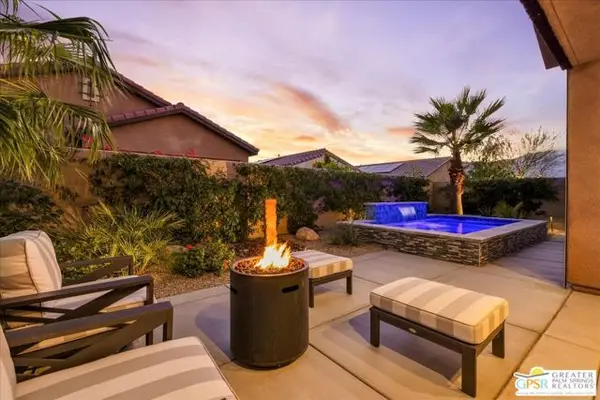 $799,000Active2 beds 2 baths1,770 sq. ft.
$799,000Active2 beds 2 baths1,770 sq. ft.52 Grenache, Rancho Mirage, CA 92270
MLS# CL25605925PSListed by: EQUITY UNION - New
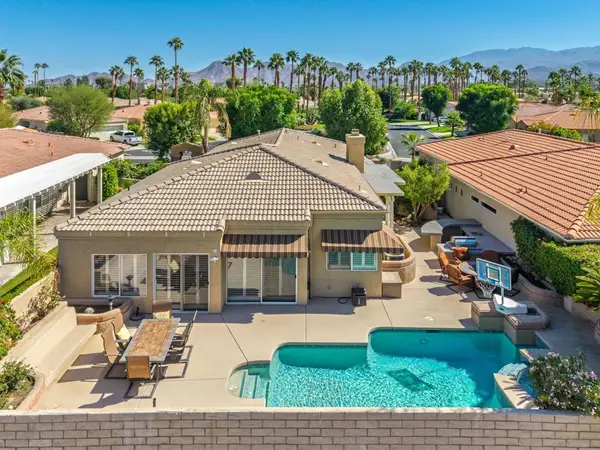 $825,000Active3 beds 3 baths2,142 sq. ft.
$825,000Active3 beds 3 baths2,142 sq. ft.15 Florentina Drive, Rancho Mirage, CA 92270
MLS# 219137605DAListed by: EQUITY UNION - New
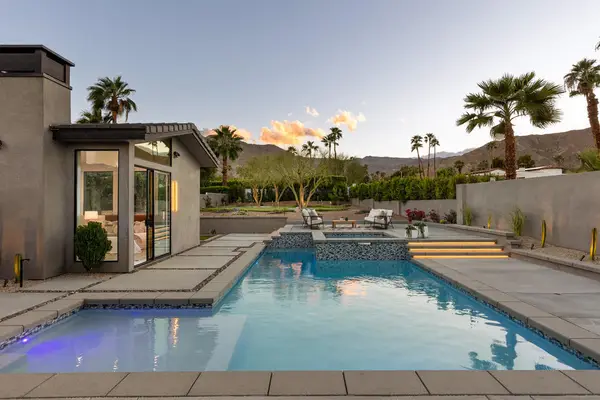 $2,795,000Active3 beds 4 baths2,798 sq. ft.
$2,795,000Active3 beds 4 baths2,798 sq. ft.71501 Sahara Road, Rancho Mirage, CA 92270
MLS# 219137581PSListed by: COMPASS
