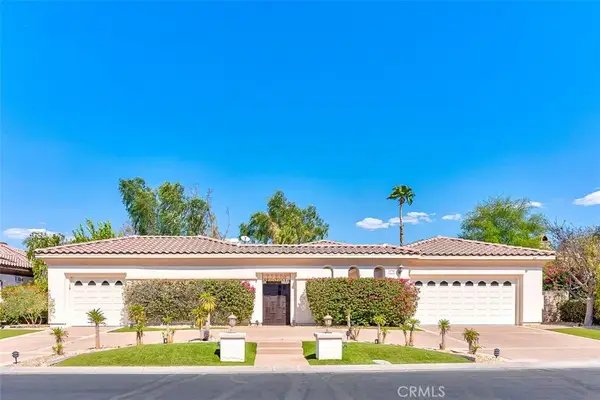72485 Roxbury Drive, Rancho Mirage, CA 92270
Local realty services provided by:Better Homes and Gardens Real Estate Royal & Associates
72485 Roxbury Drive,Rancho Mirage, CA 92270
$450,000
- 3 Beds
- 3 Baths
- 1,922 sq. ft.
- Condominium
- Active
Listed by: brady sandahl, frankie alvarado iii
Office: keller williams luxury homes
MLS#:CL25615155PS
Source:CA_BRIDGEMLS
Price summary
- Price:$450,000
- Price per sq. ft.:$234.13
- Monthly HOA dues:$798
About this home
MILLION DOLLAR VIEWS set the stage on Roxbury Drive for this single-level Rancho Mirage home in gated Wilshire Palms. Low-density living, wide-open green spaces, swaying palms, and quiet pools define the community's relaxed elegance. Tennis and pickleball courts add to the appeal, along with easy access to the best of South Rancho Mirage and nearby El Paseo. The living room features a vaulted beamed ceiling, fireplace, and wet bar framed by two patios that invite the outdoors in. The dining room takes in those stunning views, while the large kitchen is light and bright with generous cabinet space. Bedrooms enjoy excellent separation, including a spacious ensuite primary with two closets, separate tub and shower, and mountain views here as well. Guest Bedroom Two opens to the front courtyard, while Guest Bedroom Three opens to the side yard with an adjacent full bathan ideal "mother-in-law suite" setup. A community-wide exterior improvement project on the homes was recently completed and paid in full, a major benefit for new owners. Bring your vision and add your special touch to make this one shine. On Fee Land (you own it) with relatively low HOA fees.
Contact an agent
Home facts
- Year built:1979
- Listing ID #:CL25615155PS
- Added:8 day(s) ago
- Updated:November 14, 2025 at 03:46 PM
Rooms and interior
- Bedrooms:3
- Total bathrooms:3
- Full bathrooms:3
- Living area:1,922 sq. ft.
Heating and cooling
- Cooling:Ceiling Fan(s), Central Air
- Heating:Central, Forced Air
Structure and exterior
- Year built:1979
- Building area:1,922 sq. ft.
- Lot area:0.09 Acres
Finances and disclosures
- Price:$450,000
- Price per sq. ft.:$234.13
New listings near 72485 Roxbury Drive
- New
 $899,000Active3 beds 3 baths2,101 sq. ft.
$899,000Active3 beds 3 baths2,101 sq. ft.3 Cartier Court, Rancho Mirage, CA 92270
MLS# 219138707PSListed by: COMPASS - New
 $699,000Active3 beds 3 baths1,888 sq. ft.
$699,000Active3 beds 3 baths1,888 sq. ft.77 Lake Shore Drive, Rancho Mirage, CA 92270
MLS# CRGD25258919Listed by: HUNTINGTON GROUP - Open Sat, 11am to 2pmNew
 $1,718,000Active5 beds 5 baths3,915 sq. ft.
$1,718,000Active5 beds 5 baths3,915 sq. ft.17 Oakmont Drive, Rancho Mirage, CA 92270
MLS# PW25259656Listed by: DREAM ERE - Open Sat, 11am to 2pmNew
 $1,399,000Active3 beds 3 baths2,458 sq. ft.
$1,399,000Active3 beds 3 baths2,458 sq. ft.17 Corte Del Sol, Rancho Mirage, CA 92270
MLS# 219138636Listed by: COLDWELL BANKER REALTY - Open Wed, 11am to 2pmNew
 $900,000Active3 beds 3 baths2,632 sq. ft.
$900,000Active3 beds 3 baths2,632 sq. ft.6 Champagne Circle, Rancho Mirage, CA 92270
MLS# 219138651DAListed by: PELLEGO - Open Sat, 1 to 3pmNew
 $575,000Active2 beds 2 baths1,620 sq. ft.
$575,000Active2 beds 2 baths1,620 sq. ft.105 Augusta Drive, Rancho Mirage, CA 92270
MLS# 25617229PSListed by: KELLER WILLIAMS LUXURY HOMES - Open Sat, 11am to 2pmNew
 $950,000Active3 beds 3 baths2,378 sq. ft.
$950,000Active3 beds 3 baths2,378 sq. ft.77 Calle Manzanita, Rancho Mirage, CA 92270
MLS# 219138672Listed by: COLDWELL BANKER REALTY - New
 $519,000Active2 beds 2 baths1,722 sq. ft.
$519,000Active2 beds 2 baths1,722 sq. ft.899 Island Drive #404, Rancho Mirage, CA 92270
MLS# 25617865PSListed by: HARCOURTS DESERT HOMES - New
 $950,000Active3 beds 3 baths2,694 sq. ft.
$950,000Active3 beds 3 baths2,694 sq. ft.13 Duke Drive, Rancho Mirage, CA 92270
MLS# 219138640DAListed by: EQUITY UNION - New
 $1,300,000Active3 beds 3 baths2,940 sq. ft.
$1,300,000Active3 beds 3 baths2,940 sq. ft.9 Rutgers Court, Rancho Mirage, CA 92270
MLS# 219138627DAListed by: EQUITY UNION
