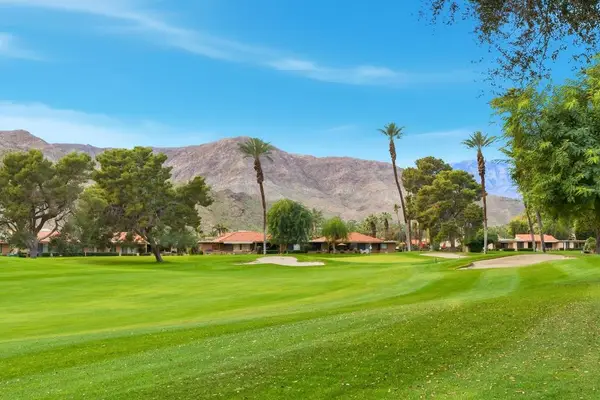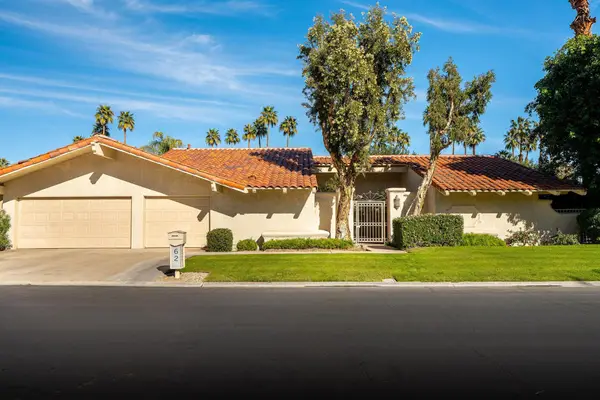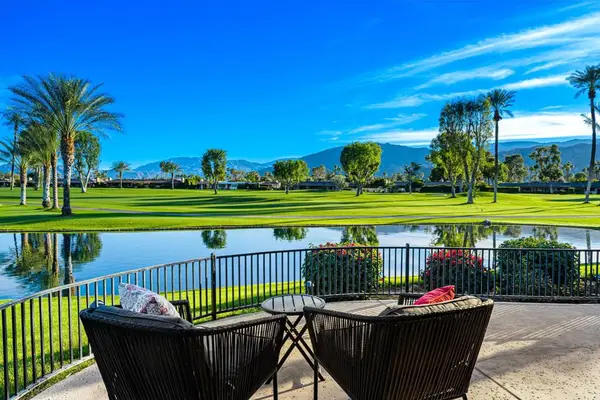77 Cabernet, Rancho Mirage, CA 92270
Local realty services provided by:Better Homes and Gardens Real Estate Royal & Associates
77 Cabernet,Rancho Mirage, CA 92270
$749,000
- 2 Beds
- 2 Baths
- 1,770 sq. ft.
- Single family
- Active
Listed by: ken gentry
Office: berkshire hathaway homeservices california properties
MLS#:CL25597615PS
Source:CA_BRIDGEMLS
Price summary
- Price:$749,000
- Price per sq. ft.:$423.16
- Monthly HOA dues:$500
About this home
Located in the highly desirable 55+ community of Del Webb Rancho Mirage, this Phase 2 Expedition model offers the perfect blend of comfort, style, and functionality. Positioned on a south-facing oversized lot, this home offers abundant outdoor space which is perfect for entertaining, relaxing, or soaking up the desert sun. Inside, the spacious open floor plan features a large kitchen with center island, tile flooring throughout, cozy fireplace, and plentiful natural light complemented by modern plantation shutters. This thoughtfully designed layout includes two bedrooms, including a generous primary suite with a walk-in closet, plus a versatile office/den which is ideal for working from home or accommodating guests. Living in Del Webb Rancho Mirage means enjoying resort-style amenities right outside your door. The 20,000 square-foot clubhouse features a modern fitness center, aerobics studio, golf simulator, wine room, and an outdoor fireplace. The ballroom is perfect for hosting special events and community entertainment. For outdoor enthusiasts, the community offers a large resort-style pool and a smaller covered pool, a spacious spa for ultimate relaxation, 8 Pickleball courts, 4 tennis courts, 3 bocce ball courts, a putting green, six miles of scenic walking trails, and dedic
Contact an agent
Home facts
- Year built:2019
- Listing ID #:CL25597615PS
- Added:113 day(s) ago
- Updated:January 23, 2026 at 03:47 PM
Rooms and interior
- Bedrooms:2
- Total bathrooms:2
- Full bathrooms:2
- Living area:1,770 sq. ft.
Heating and cooling
- Cooling:Ceiling Fan(s), Central Air
- Heating:Central, Forced Air, Natural Gas
Structure and exterior
- Year built:2019
- Building area:1,770 sq. ft.
- Lot area:0.18 Acres
Finances and disclosures
- Price:$749,000
- Price per sq. ft.:$423.16
New listings near 77 Cabernet
- Open Sat, 12 to 2pmNew
 $545,000Active2 beds 2 baths1,320 sq. ft.
$545,000Active2 beds 2 baths1,320 sq. ft.24 Palma Drive, Rancho Mirage, CA 92270
MLS# 219141958DAListed by: EQUITY UNION - New
 $1,875,000Active3 beds 4 baths3,329 sq. ft.
$1,875,000Active3 beds 4 baths3,329 sq. ft.13 Cassis, Rancho Mirage, CA 92270
MLS# CRCV26011428Listed by: COMPASS - Open Sat, 1:30 to 4pmNew
 $629,000Active3 beds 2 baths1,680 sq. ft.
$629,000Active3 beds 2 baths1,680 sq. ft.95 Torremolinos Drive, Rancho Mirage, CA 92270
MLS# 219141943DAListed by: EQUITY UNION - New
 $545,000Active3 beds 2 baths1,920 sq. ft.
$545,000Active3 beds 2 baths1,920 sq. ft.62 Tennis Club Drive, Rancho Mirage, CA 92270
MLS# CL26641665PSListed by: KELLER WILLIAMS LUXURY HOMES - New
 $549,900Active3 beds 2 baths2,473 sq. ft.
$549,900Active3 beds 2 baths2,473 sq. ft.62 Sierra Madre Way, Rancho Mirage, CA 92270
MLS# 219141912DAListed by: EXP REALTY OF CALIFORNIA, INC. - New
 $1,590,000Active3 beds 3 baths2,849 sq. ft.
$1,590,000Active3 beds 3 baths2,849 sq. ft.23 Stanford Drive, Rancho Mirage, CA 92270
MLS# 219141908DAListed by: EQUITY UNION - Open Sat, 11am to 3pmNew
 $1,474,000Active3 beds 4 baths3,267 sq. ft.
$1,474,000Active3 beds 4 baths3,267 sq. ft.97 Via Bella, Rancho Mirage, CA 92270
MLS# 219141892DAListed by: DESERT LINKS REALTY - New
 $1,949,000Active4 beds 5 baths4,307 sq. ft.
$1,949,000Active4 beds 5 baths4,307 sq. ft.11 Alicante Circle, Rancho Mirage, CA 92270
MLS# 219141895Listed by: COLDWELL BANKER REALTY - New
 $2,580,000Active5 beds 5 baths4,845 sq. ft.
$2,580,000Active5 beds 5 baths4,845 sq. ft.103 Waterford Circle, Rancho Mirage, CA 92270
MLS# 219141875DAListed by: BENNION DEVILLE HOMES - New
 $1,084,900Active3 beds 3 baths3,100 sq. ft.
$1,084,900Active3 beds 3 baths3,100 sq. ft.1421 Tamarisk W Street, Rancho Mirage, CA 92270
MLS# 219141878DAListed by: COMPASS
