9 Heliotrope Avenue #Lot 306, Rancho Mirage, CA 92270
Local realty services provided by:Better Homes and Gardens Real Estate Town Center
9 Heliotrope Avenue #Lot 306,Rancho Mirage, CA 92270
$2,309,990
- 3 Beds
- 4 Baths
- 2,525 sq. ft.
- Single family
- Pending
Listed by:panayot tomov
Office:storyliving by disney realty
MLS#:25599527PS
Source:CRMLS
Price summary
- Price:$2,309,990
- Price per sq. ft.:$914.85
- Monthly HOA dues:$640
About this home
Welcome to Cotino, Storyliving by Disney -- the first community of its kind in Rancho Mirage. Nestled in the serene Longtable Park section of our community, this exquisite 3-bedroom, 2.5-bathroom single-story home (Palmera II) by Shea Homes is thoughtfully designed for those 55 and older who seek a harmonious blend of luxury and tranquility. Spanning 2,525 square feet, this residence invites you to experience resort-style living with breathtaking mountain vistas, a private pool and spa, and a fully separate casita for added privacy and comfort. The striking Aspiron exterior by Shea Homes sets the tone for character, while the open floor plan celebrates the seamless indoor-outdoor lifestyle that defines Rancho Mirage living. The gourmet kitchen, outfitted with high-end appliances, an elegant backsplash, and an oversized island, creates the perfect setting for entertaining and connection. The refined primary suite offers a sanctuary with a well-appointed bath and direct access to the outdoors. The secondary bedroom, complete with an attached bath, along with a versatile flex space, provides flexible living options tailored to your needs. A side-entry garage enhances the home's curb appeal and functionality. Cotino combines natural beauty, charming parks, and the magic of Disney to create a unique and vibrant community -- perfect for beginning your next chapter. Come see for yourself and experience all that this exceptional community has to offer.
Contact an agent
Home facts
- Year built:2025
- Listing ID #:25599527PS
- Added:224 day(s) ago
- Updated:November 01, 2025 at 07:28 AM
Rooms and interior
- Bedrooms:3
- Total bathrooms:4
- Full bathrooms:3
- Half bathrooms:1
- Living area:2,525 sq. ft.
Heating and cooling
- Heating:Central
Structure and exterior
- Year built:2025
- Building area:2,525 sq. ft.
- Lot area:0.23 Acres
Finances and disclosures
- Price:$2,309,990
- Price per sq. ft.:$914.85
New listings near 9 Heliotrope Avenue #Lot 306
- New
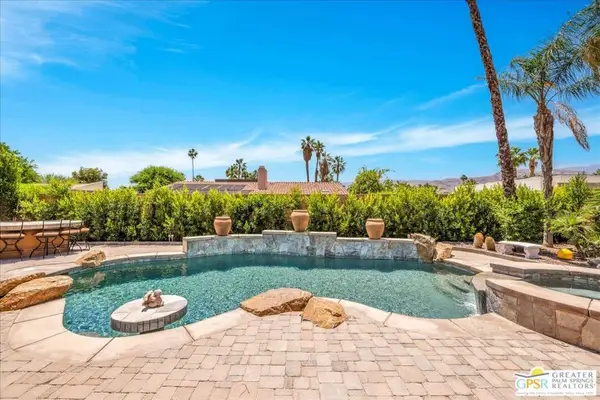 $1,049,000Active3 beds 3 baths3,088 sq. ft.
$1,049,000Active3 beds 3 baths3,088 sq. ft.71121 Sunny Lane, Rancho Mirage, CA 92270
MLS# 25612891PSListed by: KELLER WILLIAMS LUXURY HOMES - New
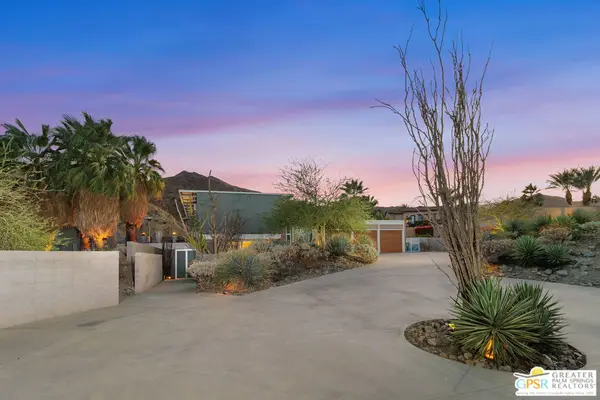 $5,250,000Active3 beds 7 baths4,310 sq. ft.
$5,250,000Active3 beds 7 baths4,310 sq. ft.27 Grande View Court, Rancho Mirage, CA 92270
MLS# 25613499PSListed by: DOUGLAS ELLIMAN OF CALIFORNIA, INC. - New
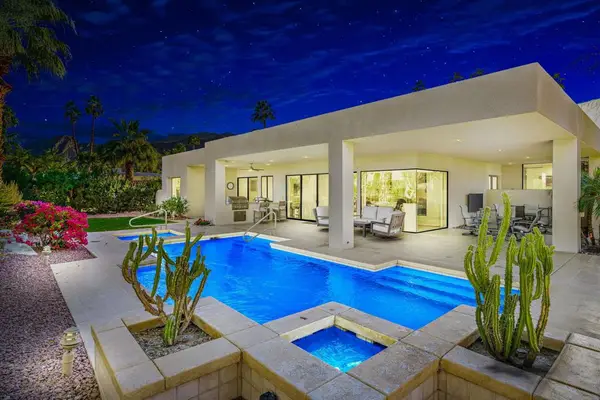 $3,300,000Active3 beds 5 baths4,181 sq. ft.
$3,300,000Active3 beds 5 baths4,181 sq. ft.40380 Tonopah Road, Rancho Mirage, CA 92270
MLS# 219137945DAListed by: DESERT SANDS REALTY - New
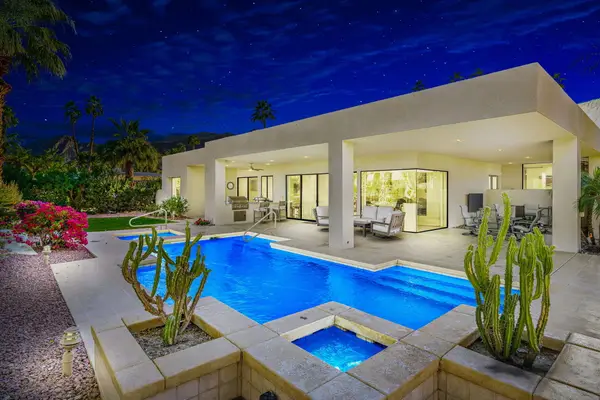 $3,300,000Active3 beds 5 baths4,181 sq. ft.
$3,300,000Active3 beds 5 baths4,181 sq. ft.40380 Tonopah Road, Rancho Mirage, CA 92270
MLS# 219137945Listed by: DESERT SANDS REALTY - New
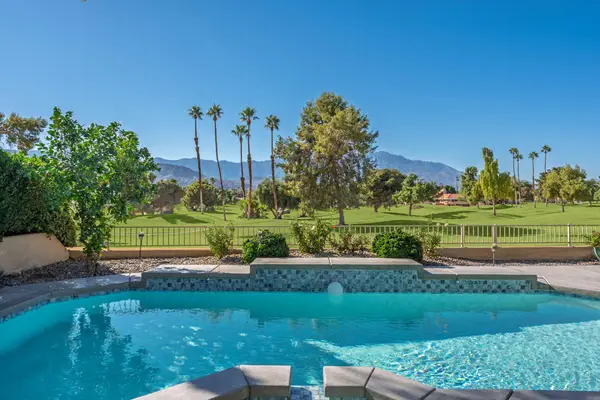 $1,049,000Active3 beds 4 baths3,219 sq. ft.
$1,049,000Active3 beds 4 baths3,219 sq. ft.134 E Kavenish Drive, Rancho Mirage, CA 92270
MLS# 219137899DAListed by: BENNION DEVILLE HOMES - New
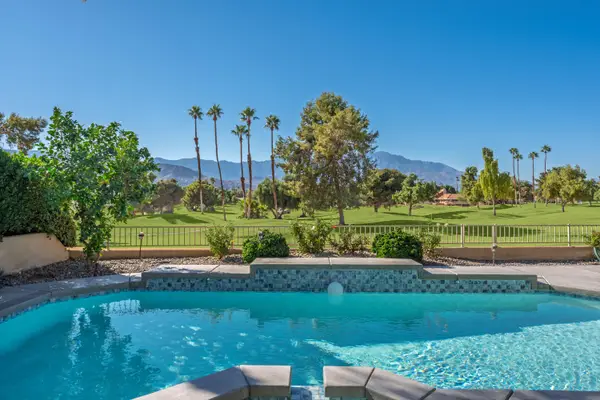 $1,049,000Active3 beds 4 baths3,219 sq. ft.
$1,049,000Active3 beds 4 baths3,219 sq. ft.134 E Kavenish Drive, Rancho Mirage, CA 92270
MLS# 219137899Listed by: BENNION DEVILLE HOMES - Open Sat, 11am to 2pmNew
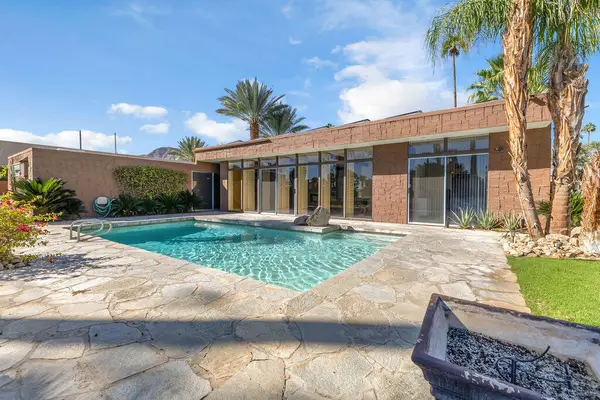 $1,199,900Active3 beds 3 baths3,100 sq. ft.
$1,199,900Active3 beds 3 baths3,100 sq. ft.1421 Tamarisk West Street #3, Rancho Mirage, CA 92270
MLS# 219137903DAListed by: COMPASS - Open Sat, 11am to 2pmNew
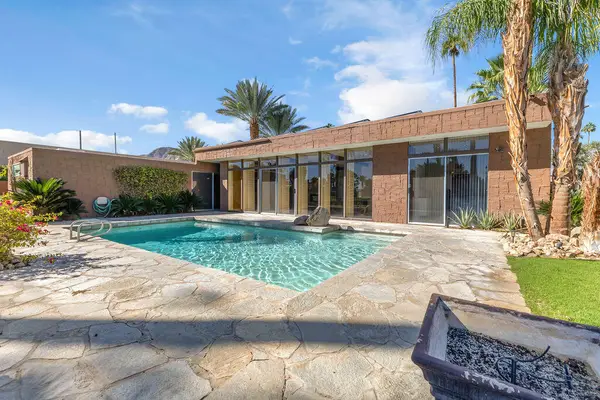 $1,199,900Active3 beds 3 baths3,100 sq. ft.
$1,199,900Active3 beds 3 baths3,100 sq. ft.1421 Tamarisk West Street #3, Rancho Mirage, CA 92270
MLS# 219137903Listed by: COMPASS - New
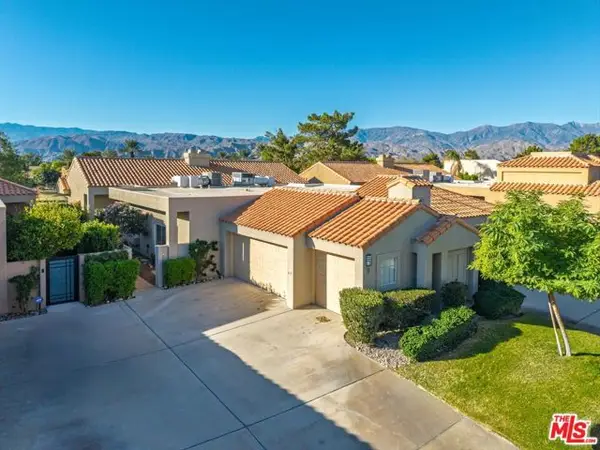 $605,000Active3 beds 2 baths1,806 sq. ft.
$605,000Active3 beds 2 baths1,806 sq. ft.31 Pebble Beach Drive, Rancho Mirage, CA 92270
MLS# CL25611119Listed by: ESTATE PROPERTIES - New
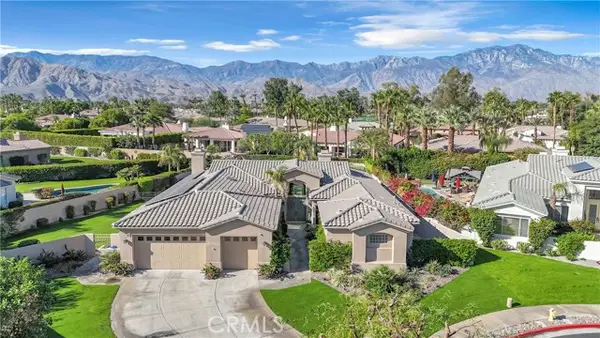 $1,100,000Active4 beds 4 baths3,430 sq. ft.
$1,100,000Active4 beds 4 baths3,430 sq. ft.37 Scarborough, Rancho Mirage, CA 92270
MLS# CRIG25248974Listed by: KELLER WILLIAMS-LA QUINTA
