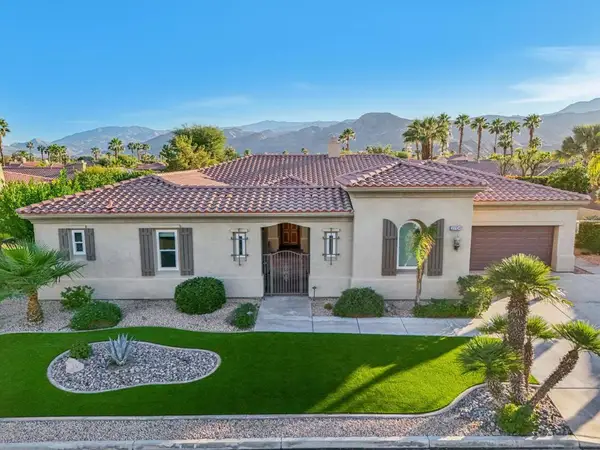93 Cabernet, Rancho Mirage, CA 92270
Local realty services provided by:Better Homes and Gardens Real Estate Wine Country Group
Upcoming open houses
- Sun, Dec 0712:00 pm - 02:00 pm
Listed by: shelley cohen
Office: equity union
MLS#:25537485
Source:CRMLS
Price summary
- Price:$824,999
- Price per sq. ft.:$410.86
- Monthly HOA dues:$510
About this home
BRAND NEW LISTING! 93 Cabernet is located in Del Webb Rancho Mirage, a 55+ gated community. It is an immaculate, warm, inviting PRESERVE model, Elevation A, 2008 sq ft. Upgraded with a 42" entry door, ceramic tile flooring in every room, custom double barn doors, floor outlets, an Executive kitchen island, and ceiling fans. "Kitchen Aid" high-end, stainless steel appliances. Tasteful granite/quartz countertops, along with gorgeous backsplashes, are featured in the kitchen, oversized laundry room, and two bathrooms. The primary room has a barn door to privatize the primary bath, a glass walk-in shower, and a large walk-in closet. You will see matching custom hardware throughout the house in all rooms and cabinets. The sellers did not miss a beat when building this amazing home. The colors throughout are specifically designed to complement the uniqueness of this property. The second bath has also been upgraded to the best that Pulte offered. This home is located in Phase 1, in a tranquil community corner. Close to walking paths and the clubhouse, which is surrounded by gorgeous landscaping. You do not want to miss seeing this home. OWNED SOLAR. Upgraded garage door, glass windows, and a 2.5-car garage. Easy to view. When you are not in your beautiful home, this community is known for its active lifestyle. There are over 30 groups for activities and five for golf. There is pickleball, tennis, bocce ball, two swimming pools, and a state-of-the-art fitness center with the most spectacular views of the mountains. The social committee plans many events for the community at the clubhouse, from concerts to stagecoach and more formal events like weddings. You can do anything you want in this community.
Contact an agent
Home facts
- Year built:2019
- Listing ID #:25537485
- Added:203 day(s) ago
- Updated:December 02, 2025 at 12:31 PM
Rooms and interior
- Bedrooms:2
- Total bathrooms:2
- Full bathrooms:2
- Living area:2,008 sq. ft.
Heating and cooling
- Cooling:Central Air
- Heating:Central
Structure and exterior
- Year built:2019
- Building area:2,008 sq. ft.
- Lot area:0.15 Acres
Finances and disclosures
- Price:$824,999
- Price per sq. ft.:$410.86
New listings near 93 Cabernet
- New
 $675,000Active3 beds 2 baths1,984 sq. ft.
$675,000Active3 beds 2 baths1,984 sq. ft.136 Desert West Drive, Rancho Mirage, CA 92270
MLS# 219139425PSListed by: EXP REALTY OF SOUTHERN CALIFORNIA, INC - New
 $1,195,000Active4 beds 3 baths2,950 sq. ft.
$1,195,000Active4 beds 3 baths2,950 sq. ft.32 Colonial Drive, Rancho Mirage, CA 92270
MLS# 219139422DAListed by: COLDWELL BANKER REALTY - New
 $1,195,000Active4 beds 3 baths2,950 sq. ft.
$1,195,000Active4 beds 3 baths2,950 sq. ft.32 Colonial Drive, Rancho Mirage, CA 92270
MLS# 219139422Listed by: COLDWELL BANKER REALTY - Open Tue, 11am to 2pmNew
 $975,000Active3 beds 4 baths2,956 sq. ft.
$975,000Active3 beds 4 baths2,956 sq. ft.12 Santa Clara Drive, Rancho Mirage, CA 92270
MLS# 25624027PSListed by: COLDWELL BANKER RESIDENTIAL - New
 $2,900,000Active9 beds 11 baths10,615 sq. ft.
$2,900,000Active9 beds 11 baths10,615 sq. ft.41511 Bob Hope Drive, Rancho Mirage, CA 92270
MLS# SW25268045Listed by: CENTURY 21 MASTERS - New
 $1,369,000Active2 beds 3 baths2,364 sq. ft.
$1,369,000Active2 beds 3 baths2,364 sq. ft.11 Riesling, Rancho Mirage, CA 92270
MLS# 219139372PSListed by: BERKSHIRE HATHAWAY HOME SERVICES CALIFORNIA PROPERTIES - New
 $1,369,000Active2 beds 3 baths2,364 sq. ft.
$1,369,000Active2 beds 3 baths2,364 sq. ft.11 Riesling, Rancho Mirage, CA 92270
MLS# 219139372Listed by: BERKSHIRE HATHAWAY HOME SERVICES CALIFORNIA PROPERTIES - New
 $1,369,000Active2 beds 3 baths2,364 sq. ft.
$1,369,000Active2 beds 3 baths2,364 sq. ft.11 Riesling, Rancho Mirage, CA 92270
MLS# 219139372PSListed by: BERKSHIRE HATHAWAY HOME SERVICES CALIFORNIA PROPERTIES - Open Fri, 11am to 1pmNew
 $1,399,000Active4 beds 4 baths3,650 sq. ft.
$1,399,000Active4 beds 4 baths3,650 sq. ft.35104 Vista Del Aqua, Rancho Mirage, CA 92270
MLS# 219139348DAListed by: SCOTT BRAUN REALTY - New
 $550,000Active3 beds 3 baths1,947 sq. ft.
$550,000Active3 beds 3 baths1,947 sq. ft.139 Lake Shore Drive, Rancho Mirage, CA 92270
MLS# 219139346DAListed by: BERKSHIRE HATHAWAY HOMESERVICES CALIFORNIA PROPERTIES
