10 Vagar Street, Rancho Mission Viejo, CA 92694
Local realty services provided by:Better Homes and Gardens Real Estate Royal & Associates
10 Vagar Street,Rancho Mission Viejo, CA 92694
$1,775,000
- 2 Beds
- 3 Baths
- 2,121 sq. ft.
- Single family
- Pending
Listed by:eric engelbert
Office:orange county real estate inc
MLS#:CROC25104009
Source:CA_BRIDGEMLS
Price summary
- Price:$1,775,000
- Price per sq. ft.:$836.87
- Monthly HOA dues:$438
About this home
Beautifully upgraded and designed for effortless single-level living, this home is nestled within the exclusive 55+ Esencia community of Rancho Mission Viejo. Set on a large lot in a quiet location, this home offers outdoor spaces perfect for relaxing and entertaining. Inside, high-end builder finishes are elevated by professional interior design, creating a warm, sophisticated atmosphere. Premium wide-plank wood floors provide a seamless flow throughout. The open kitchen features an upgraded appliance package, quartz countertops, and a full-height designer backsplash. Just off the kitchen is a formal dining area for hosting dinner parties or enjoying quiet meals. The spacious primary suite is a retreat with a spa-inspired bathroom featuring dual shower heads, including a ceiling-mounted rain shower. The secondary bedroom also has an ensuite bathroom, ideal for guests. Additional upgrades include elegant built-ins, custom lighting, upgraded interior doors, designer window treatments, laundry cabinetry, and a finished garage with epoxy flooring and storage. The large office easily functions as a third bedroom. Step outside to your private backyard oasis with a California Room featuring a custom ceiling fan and fireplace, plus a pergola, stone pavers, and artificial turf. The immac
Contact an agent
Home facts
- Year built:2019
- Listing ID #:CROC25104009
- Added:149 day(s) ago
- Updated:October 11, 2025 at 07:40 AM
Rooms and interior
- Bedrooms:2
- Total bathrooms:3
- Full bathrooms:2
- Living area:2,121 sq. ft.
Heating and cooling
- Cooling:Ceiling Fan(s), Central Air, ENERGY STAR Qualified Equipment
- Heating:Central
Structure and exterior
- Year built:2019
- Building area:2,121 sq. ft.
- Lot area:0.14 Acres
Finances and disclosures
- Price:$1,775,000
- Price per sq. ft.:$836.87
New listings near 10 Vagar Street
- New
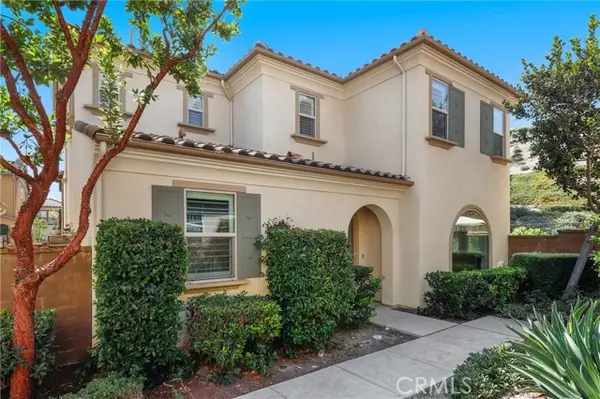 $1,399,900Active4 beds 3 baths2,264 sq. ft.
$1,399,900Active4 beds 3 baths2,264 sq. ft.29 Lomada Street, Rancho Mission Viejo, CA 92694
MLS# CROC25234311Listed by: REDFIN - New
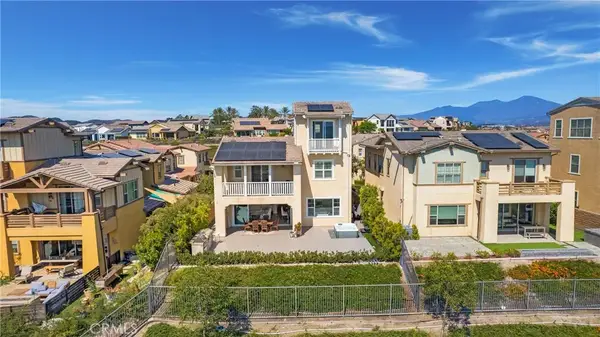 $2,100,000Active4 beds 5 baths3,184 sq. ft.
$2,100,000Active4 beds 5 baths3,184 sq. ft.7 Paladino Court, Rancho Mission Viejo, CA 92694
MLS# OC25234971Listed by: COMPASS - Open Sun, 12 to 4pmNew
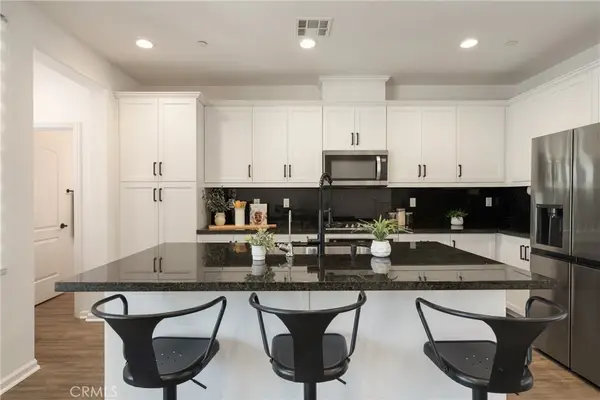 $789,000Active2 beds 3 baths1,312 sq. ft.
$789,000Active2 beds 3 baths1,312 sq. ft.48 Jaripol, Rancho Mission Viejo, CA 92694
MLS# OC25230097Listed by: REFRAME - New
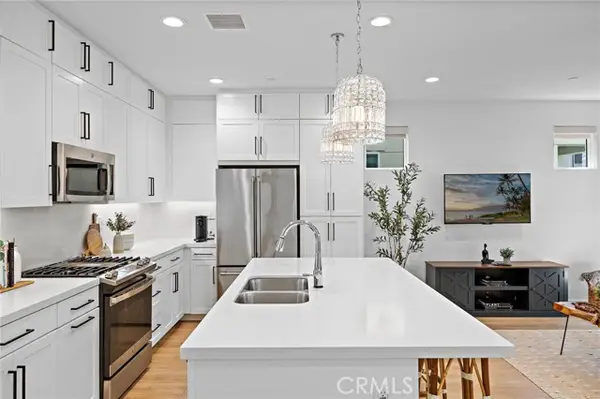 $1,099,000Active3 beds 3 baths1,413 sq. ft.
$1,099,000Active3 beds 3 baths1,413 sq. ft.331 Harvest Drive, Rancho Mission Viejo, CA 92694
MLS# CROC25230649Listed by: EXP REALTY OF CALIFORNIA INC - New
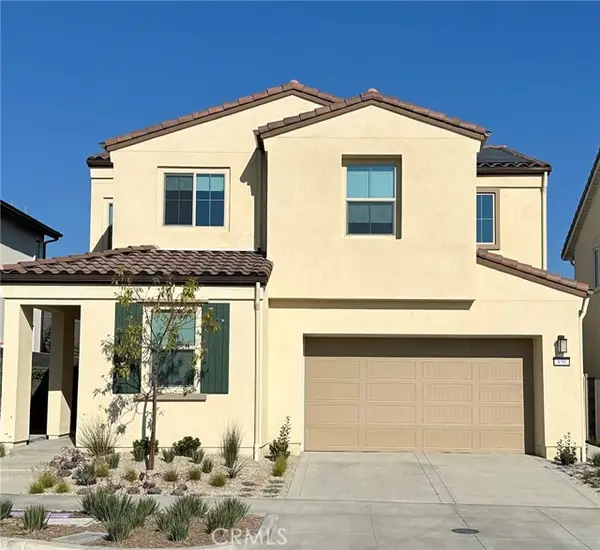 $1,550,000Active4 beds 3 baths2,236 sq. ft.
$1,550,000Active4 beds 3 baths2,236 sq. ft.850 Bunkhouse Drive, Rancho Mission Viejo, CA 92675
MLS# CRSW25229586Listed by: HELP U SELL 951 REALTY - New
 $2,175,000Active2 beds 3 baths2,325 sq. ft.
$2,175,000Active2 beds 3 baths2,325 sq. ft.1 Entorno, Rancho Mission Viejo, CA 92694
MLS# OC25227687Listed by: FIRST TEAM REAL ESTATE - New
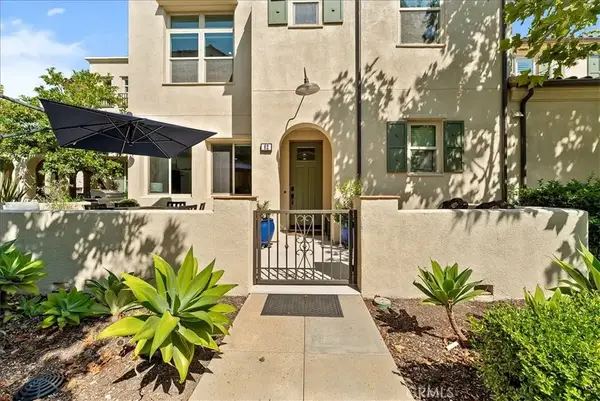 $899,000Active3 beds 3 baths1,505 sq. ft.
$899,000Active3 beds 3 baths1,505 sq. ft.62 Adelfa Street, Rancho Mission Viejo, CA 92694
MLS# OC25230612Listed by: JOSHUA CAMPBELL, BROKER - New
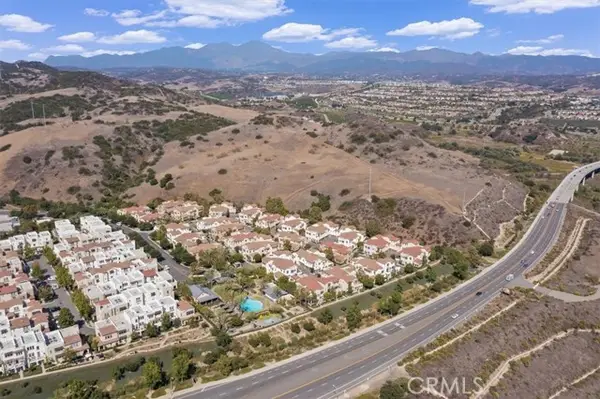 $899,000Active3 beds 3 baths1,505 sq. ft.
$899,000Active3 beds 3 baths1,505 sq. ft.62 Adelfa Street, Rancho Mission Viejo, CA 92694
MLS# CROC25230612Listed by: JOSHUA CAMPBELL, BROKER - New
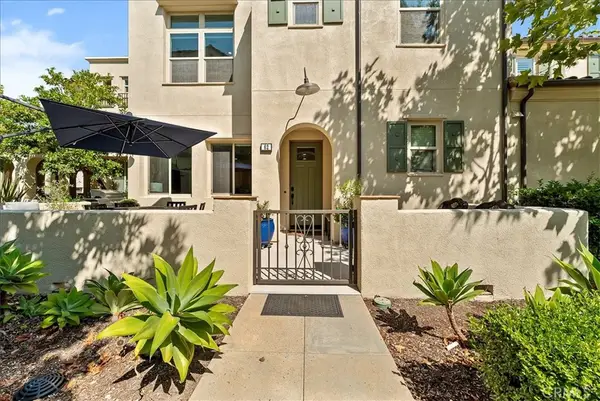 $899,000Active3 beds 3 baths1,505 sq. ft.
$899,000Active3 beds 3 baths1,505 sq. ft.62 Adelfa Street, Rancho Mission Viejo, CA 92694
MLS# OC25230612Listed by: JOSHUA CAMPBELL, BROKER - Open Sat, 1 to 4pmNew
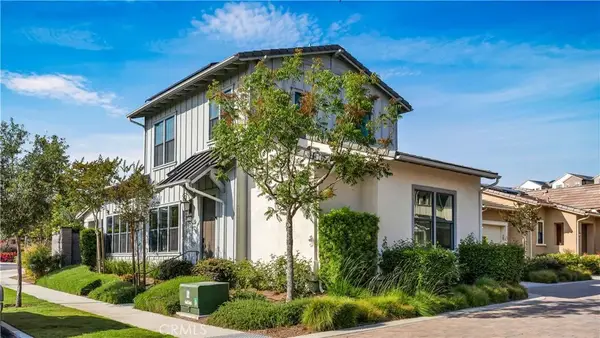 $1,299,000Active3 beds 3 baths2,132 sq. ft.
$1,299,000Active3 beds 3 baths2,132 sq. ft.126 Luneta, Rancho Mission Viejo, CA 92694
MLS# OC25229456Listed by: COLDWELL BANKER REALTY
