111 Juniper Drive, Rancho Mission Viejo, CA 92694
Local realty services provided by:Better Homes and Gardens Real Estate Royal & Associates
111 Juniper Drive,Rancho Mission Viejo, CA 92694
$825,000
- 2 Beds
- 3 Baths
- 1,490 sq. ft.
- Condominium
- Active
Listed by:melissa edelman
Office:marterra real estate
MLS#:CRNP25139764
Source:CA_BRIDGEMLS
Price summary
- Price:$825,000
- Price per sq. ft.:$553.69
- Monthly HOA dues:$246
About this home
Welcome home to 111 Juniper Drive in the Oasis neighborhood of Rienda, part of the award-winning community of Rancho Mission Viejo! This designer-upgraded end-unit home offers 2 bedrooms, 2.5 bathrooms, plus a loft, and is situated in one of the best locations in the neighborhood. With only one shared wall, it lives like a single-family home and allows for an abundance of natural light. Featuring over $45,000 in upgrades, this home includes luxury vinyl plank flooring, upgraded floor tile, Roman shades, and stylish light fixtures. On the first level, you’ll find a bedroom with an en-suite bathroom, featuring a walk-in shower and glass sliding doors that lead to a private patio. Upstairs on the second level, enjoy an open floor plan with a dining area highlighted by a stunning chandelier and large windows showcasing beautiful views of Boulder Pond. The kitchen boasts an oversized island with quartz countertops, soft-close shaker cabinets, a ceramic tile backsplash, and stainless-steel GE Profile appliances. Relax in the cozy living room with direct access to the balcony — perfect for morning coffee or evening sunsets. Just off the kitchen is a conveniently located powder room, ideal for guests. A versatile loft on the third level also offers views of Boulder Pond and is perfec
Contact an agent
Home facts
- Year built:2022
- Listing ID #:CRNP25139764
- Added:98 day(s) ago
- Updated:October 03, 2025 at 02:59 PM
Rooms and interior
- Bedrooms:2
- Total bathrooms:3
- Full bathrooms:2
- Living area:1,490 sq. ft.
Heating and cooling
- Cooling:Central Air
- Heating:Central
Structure and exterior
- Year built:2022
- Building area:1,490 sq. ft.
- Lot area:2.79 Acres
Finances and disclosures
- Price:$825,000
- Price per sq. ft.:$553.69
New listings near 111 Juniper Drive
- New
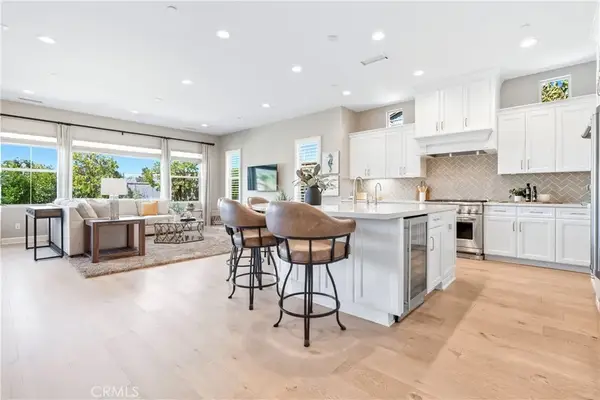 $2,175,000Active2 beds 3 baths2,330 sq. ft.
$2,175,000Active2 beds 3 baths2,330 sq. ft.1 Entorno, Rancho Mission Viejo, CA 92694
MLS# OC25227687Listed by: FIRST TEAM REAL ESTATE - New
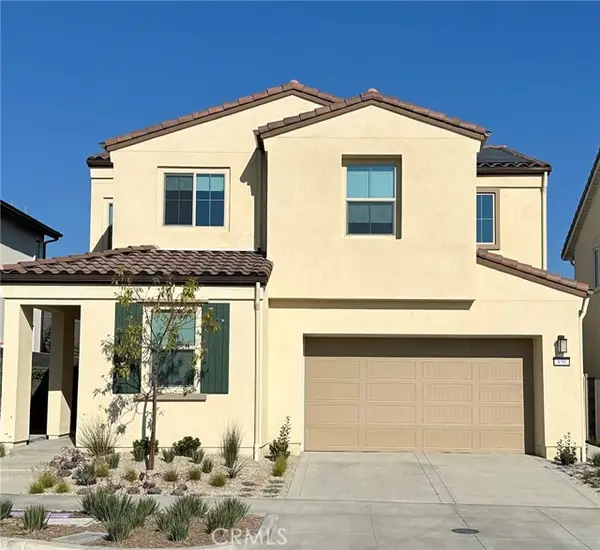 $1,550,000Active4 beds 3 baths2,236 sq. ft.
$1,550,000Active4 beds 3 baths2,236 sq. ft.850 Bunkhouse Drive, Rancho Mission Viejo, CA 92675
MLS# CRSW25229586Listed by: HELP U SELL 951 REALTY - New
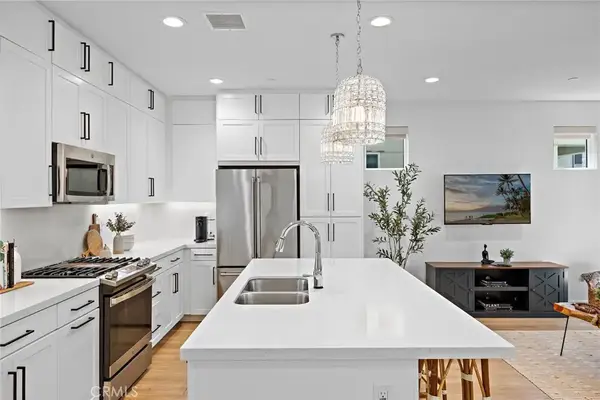 $1,099,000Active3 beds 3 baths1,413 sq. ft.
$1,099,000Active3 beds 3 baths1,413 sq. ft.331 Harvest Drive, Rancho Mission Viejo, CA 92694
MLS# OC25230649Listed by: EXP REALTY OF CALIFORNIA INC - New
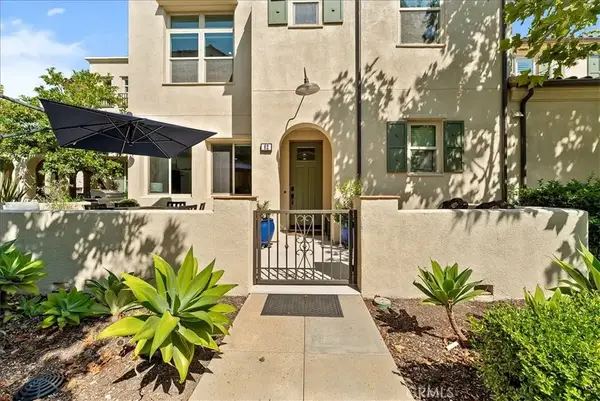 $899,000Active3 beds 3 baths1,505 sq. ft.
$899,000Active3 beds 3 baths1,505 sq. ft.62 Adelfa Street, Rancho Mission Viejo, CA 92694
MLS# OC25230612Listed by: JOSHUA CAMPBELL, BROKER - Open Sat, 1 to 3pmNew
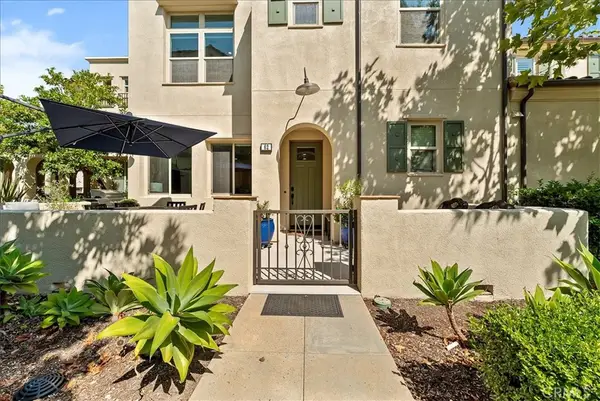 $899,000Active3 beds 3 baths1,505 sq. ft.
$899,000Active3 beds 3 baths1,505 sq. ft.62 Adelfa Street, Rancho Mission Viejo, CA 92694
MLS# OC25230612Listed by: JOSHUA CAMPBELL, BROKER - New
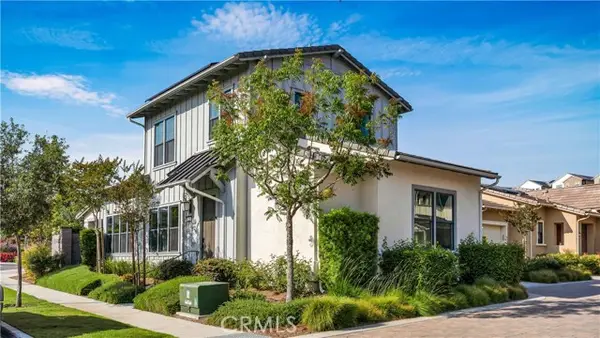 $1,299,000Active3 beds 3 baths2,132 sq. ft.
$1,299,000Active3 beds 3 baths2,132 sq. ft.126 Luneta, Rancho Mission Viejo, CA 92694
MLS# CROC25229456Listed by: COLDWELL BANKER REALTY - New
 $1,196,937Active3 beds 3 baths1,753 sq. ft.
$1,196,937Active3 beds 3 baths1,753 sq. ft.742 Jasper Street, Rancho Mission Viejo, CA 92694
MLS# OC25227682Listed by: KELLER WILLIAMS REALTY - New
 $825,000Active2 beds 3 baths1,458 sq. ft.
$825,000Active2 beds 3 baths1,458 sq. ft.201 Juniper Drive, Rancho Mission Viejo, CA 92694
MLS# CROC25226226Listed by: FIRST TEAM REAL ESTATE - New
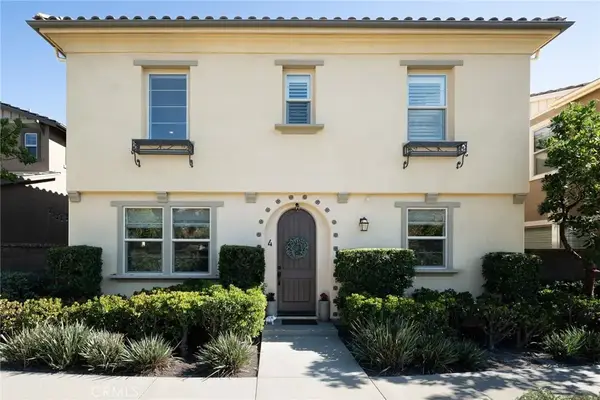 $1,165,000Active3 beds 3 baths1,921 sq. ft.
$1,165,000Active3 beds 3 baths1,921 sq. ft.4 Majeza, Rancho Mission Viejo, CA 92694
MLS# OC25223523Listed by: COLDWELL BANKER REALTY - New
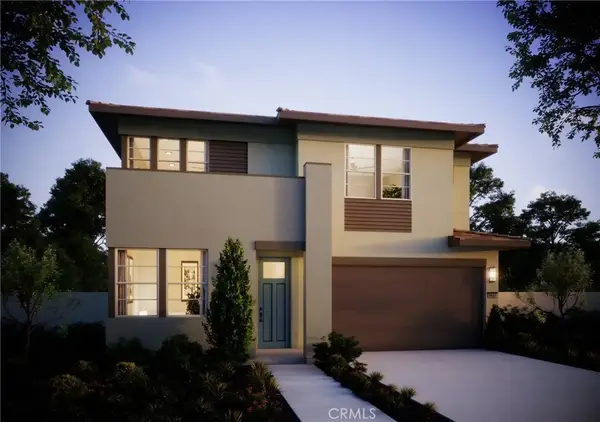 $1,471,369Active3 beds 3 baths2,461 sq. ft.
$1,471,369Active3 beds 3 baths2,461 sq. ft.5176 Solance Drive, Rancho Mission Viejo, CA 92694
MLS# OC25225807Listed by: TRUMARK CONSTRUCTION SERVICES INC
