1400 Lasso Way #103, Rancho Mission Viejo, CA 92694
Local realty services provided by:Better Homes and Gardens Real Estate Royal & Associates
1400 Lasso Way #103,Rancho Mission Viejo, CA 92694
$730,000
- 2 Beds
- 2 Baths
- 1,253 sq. ft.
- Condominium
- Pending
Listed by: dave archuletta, julia archuletta
Office: first team real estate
MLS#:CROC25195525
Source:CAMAXMLS
Price summary
- Price:$730,000
- Price per sq. ft.:$582.6
- Monthly HOA dues:$246
About this home
Seller is offering $10,000 towards closing costs to the buyer at close of escrow. Set in the coveted Portico enclave of Rancho Mission Viejo, this upgraded single-level flat blends modern design with everyday ease in one of Rienda's most walkable locations. This home is just moments from Boulder Pond, the park/playground, the Ranch Cove, and near the planned Rienda K–8 School opening in 2027. Inside, an open great room unites the kitchen, dining, and living spaces in a smooth, social flow that opens to a private deck for sunrise coffee or golden-hour gatherings. A versatile den adapts to your life, home office, reading nook, or creative studio while a split-bedroom layout gives the serene primary suite welcome privacy and a comfortable second bedroom for guests or loved ones. Thoughtful upgrades elevate every detail: luxury vinyl plank flooring throughout; fully paid solar; quartzite satin counters at the kitchen island and primary bath; porcelain counters in the back kitchen and secondary bath; vessel sinks with new Vigo faucets; a designer backsplash; Zebra shades; and an attached garage with ample storage. Move-in ready and beautifully positioned, this home delivers the charm, convenience, and lifestyle that make Rancho Mission Viejo so sought-after. If you've been waiting f
Contact an agent
Home facts
- Year built:2022
- Listing ID #:CROC25195525
- Added:70 day(s) ago
- Updated:November 15, 2025 at 11:25 AM
Rooms and interior
- Bedrooms:2
- Total bathrooms:2
- Full bathrooms:2
- Living area:1,253 sq. ft.
Heating and cooling
- Cooling:Central Air
- Heating:Central
Structure and exterior
- Year built:2022
- Building area:1,253 sq. ft.
- Lot area:0.03 Acres
Utilities
- Water:Public
Finances and disclosures
- Price:$730,000
- Price per sq. ft.:$582.6
New listings near 1400 Lasso Way #103
- New
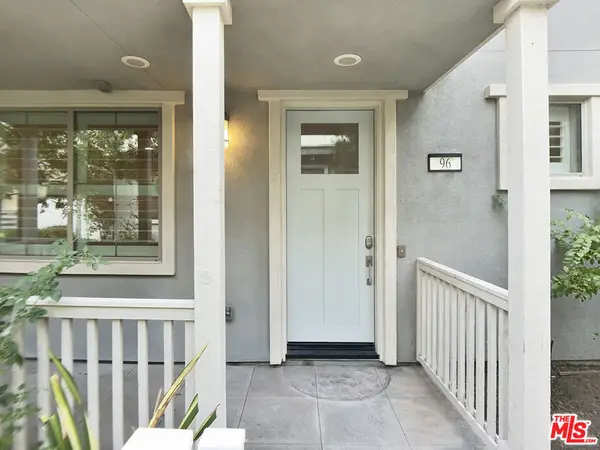 $1,110,000Active3 beds 4 baths1,751 sq. ft.
$1,110,000Active3 beds 4 baths1,751 sq. ft.96 Marisol Street, Rancho Mission Viejo, CA 92694
MLS# 25619057Listed by: OPENDOOR BROKERAGE INC. - Open Sun, 1 to 4pmNew
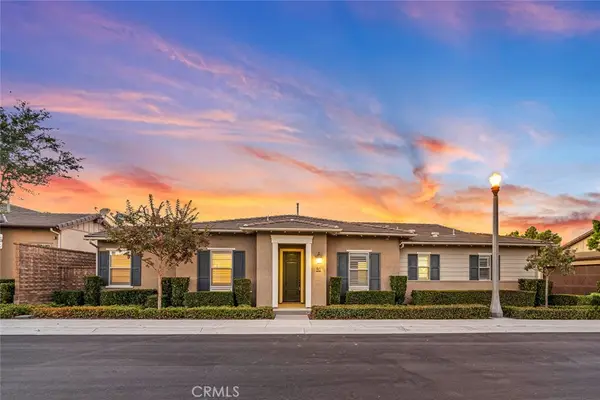 $1,199,000Active3 beds 2 baths1,549 sq. ft.
$1,199,000Active3 beds 2 baths1,549 sq. ft.90 Galan, Rancho Mission Viejo, CA 92694
MLS# OC25258232Listed by: COMPASS - New
 $920,000Active2 beds 3 baths1,366 sq. ft.
$920,000Active2 beds 3 baths1,366 sq. ft.612 Prickly Pear Way, Rancho Mission Viejo, CA 92694
MLS# CROC25257885Listed by: FIRST TEAM REAL ESTATE - Open Sun, 1 to 4pmNew
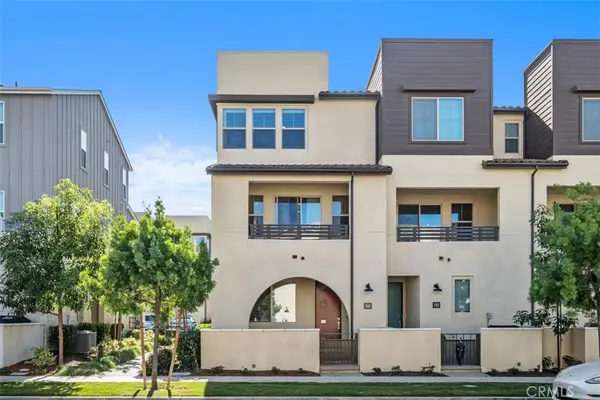 $920,000Active3 beds 4 baths1,661 sq. ft.
$920,000Active3 beds 4 baths1,661 sq. ft.141 Juniper, Rancho Mission Viejo, CA 92694
MLS# OC25247898Listed by: REALTY ONE GROUP WEST - Open Sun, 1 to 3pmNew
 $1,150,000Active3 beds 3 baths1,592 sq. ft.
$1,150,000Active3 beds 3 baths1,592 sq. ft.106 Marisol St, Rancho Mission Viejo, CA 92694
MLS# OC25254792Listed by: COMPASS - New
 $999,000Active3 beds 3 baths1,540 sq. ft.
$999,000Active3 beds 3 baths1,540 sq. ft.745 Hazel Dr, Rancho Mission Viejo, CA 92694
MLS# OC25251886Listed by: COLDWELL BANKER REALTY  $999,000Active3 beds 3 baths1,540 sq. ft.
$999,000Active3 beds 3 baths1,540 sq. ft.745 Hazel Dr, Rancho Mission Viejo, CA 92694
MLS# OC25251886Listed by: COLDWELL BANKER REALTY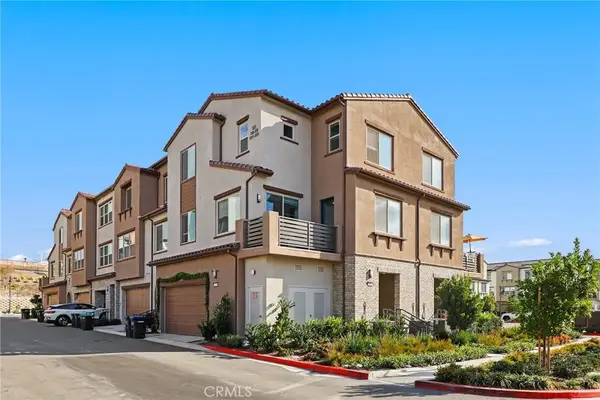 $920,000Active3 beds 3 baths1,605 sq. ft.
$920,000Active3 beds 3 baths1,605 sq. ft.510 Bluegrass Way, Rancho Mission Viejo, CA 92694
MLS# OC25246529Listed by: REDFIN- Open Sun, 2 to 4pm
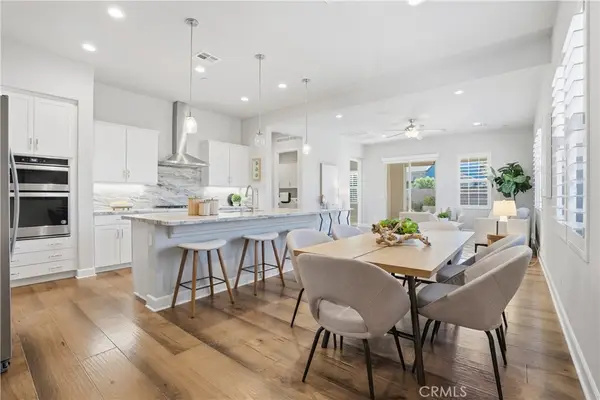 $1,299,000Active2 beds 3 baths2,006 sq. ft.
$1,299,000Active2 beds 3 baths2,006 sq. ft.164 Luneta Lane, Rancho Mission Viejo, CA 92694
MLS# OC25248662Listed by: FIRST TEAM REAL ESTATE - Open Sun, 2 to 4pm
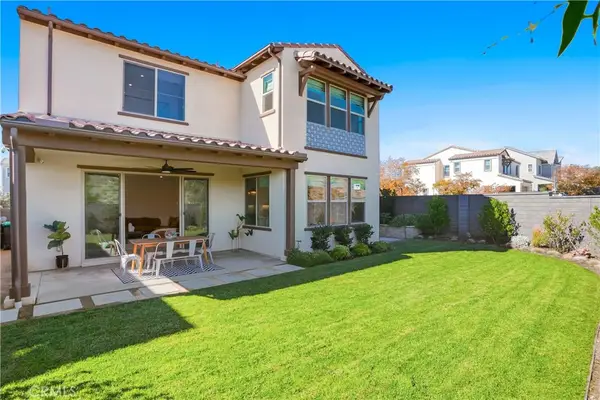 $1,749,000Active4 beds 3 baths2,906 sq. ft.
$1,749,000Active4 beds 3 baths2,906 sq. ft.920 Bunkhouse Drive, Rancho Mission Viejo, CA 92675
MLS# OC25244790Listed by: FIRST TEAM REAL ESTATE
