50 Fosco Street, Rancho Mission Viejo, CA 92694
Local realty services provided by:Better Homes and Gardens Real Estate Royal & Associates
50 Fosco Street,Rancho Mission Viejo, CA 92694
$1,300,000
- 4 Beds
- 3 Baths
- 2,021 sq. ft.
- Single family
- Active
Listed by:evelyne ouellet
Office:exp realty of california inc
MLS#:CL25566879
Source:CA_BRIDGEMLS
Price summary
- Price:$1,300,000
- Price per sq. ft.:$643.25
- Monthly HOA dues:$349
About this home
PRIME 4-BEDROOM LIVING WITH PANORAMIC MOUNTAIN VIEW IN RANCHO MISSION VIEJO! Welcome to 50 Fosco Street, a standout residence in the coveted Aria neighborhood of Rancho Mission Viejo. This expansive Plan 3 layout, the largest in its collection, was built in 2018 and thoughtfully upgraded for elevated everyday living. With 4 bedrooms plus a loft, including a convenient main-level suite, it's the ideal space for growing families, multigenerational living, or those working from home. What makes this property exceptional: newly added solar panels generating income and keeping energy bills low. Tankless water heater, water softener, and upgraded epoxy garage flooring with storage. Gorgeous luxury vinyl plank flooring, custom lighting, and designer finishes throughoutStunning mountain views from multiple windows and a sun-filled backyard retreatThe open-concept kitchen is a chef's dream with upgraded Cafe appliances, white shaker cabinetry, quartz countertops, a custom desk nook, and an oversized island for gathering. Step outside to a fully finished backyard complete with a built-in fireplace, shade umbrella, outdoor TV, and spectacular hillside vistas.Upstairs, enjoy a spacious primary suite, two additional bedrooms with a Jack-and-Jill bath, a generous loft, and a well-appointed lau
Contact an agent
Home facts
- Year built:2018
- Listing ID #:CL25566879
- Added:84 day(s) ago
- Updated:October 11, 2025 at 02:40 PM
Rooms and interior
- Bedrooms:4
- Total bathrooms:3
- Full bathrooms:3
- Living area:2,021 sq. ft.
Heating and cooling
- Cooling:Ceiling Fan(s)
- Heating:Central
Structure and exterior
- Year built:2018
- Building area:2,021 sq. ft.
- Lot area:0.07 Acres
Finances and disclosures
- Price:$1,300,000
- Price per sq. ft.:$643.25
New listings near 50 Fosco Street
- New
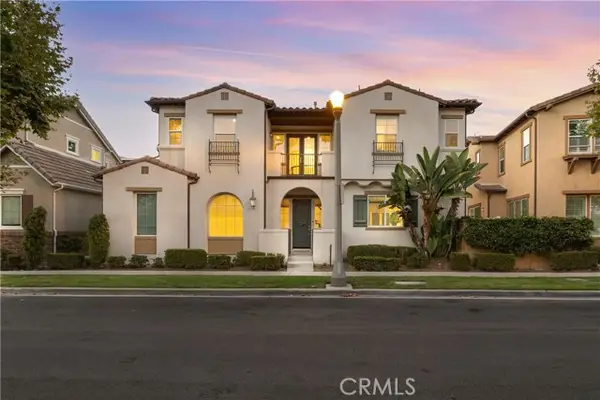 $1,250,000Active4 beds 4 baths2,038 sq. ft.
$1,250,000Active4 beds 4 baths2,038 sq. ft.24 Glicina, Rancho Mission Viejo, CA 92694
MLS# CROC25234919Listed by: COMPASS - New
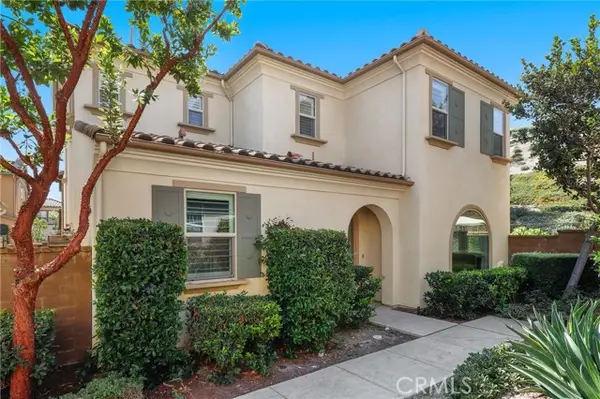 $1,399,900Active4 beds 3 baths2,264 sq. ft.
$1,399,900Active4 beds 3 baths2,264 sq. ft.29 Lomada Street, Rancho Mission Viejo, CA 92694
MLS# CROC25234311Listed by: REDFIN - New
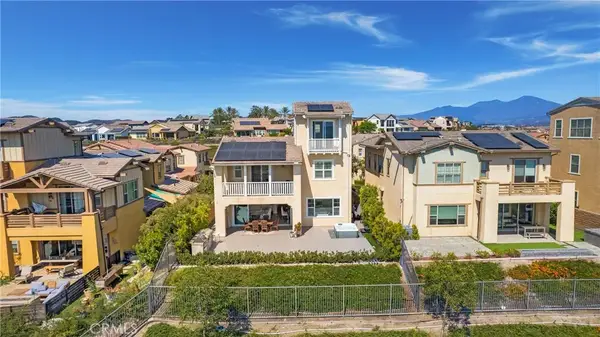 $2,100,000Active4 beds 5 baths3,184 sq. ft.
$2,100,000Active4 beds 5 baths3,184 sq. ft.7 Paladino Court, Rancho Mission Viejo, CA 92694
MLS# OC25234971Listed by: COMPASS - New
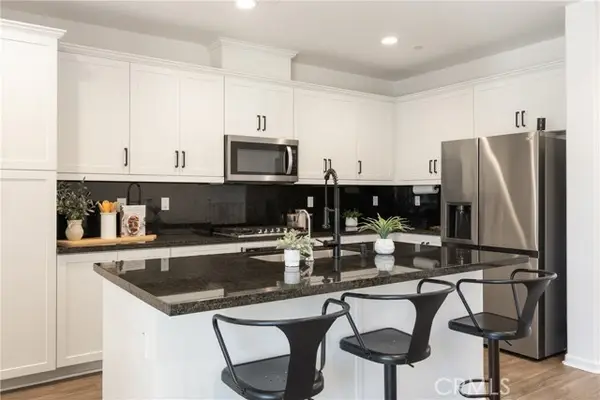 $789,000Active2 beds 3 baths1,312 sq. ft.
$789,000Active2 beds 3 baths1,312 sq. ft.48 Jaripol, Rancho Mission Viejo, CA 92694
MLS# CROC25230097Listed by: REFRAME - New
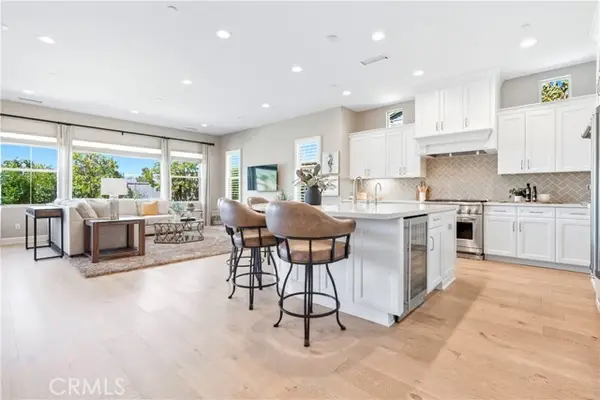 $2,175,000Active2 beds 3 baths2,325 sq. ft.
$2,175,000Active2 beds 3 baths2,325 sq. ft.1 Entorno, Rancho Mission Viejo, CA 92694
MLS# CROC25227687Listed by: FIRST TEAM REAL ESTATE - New
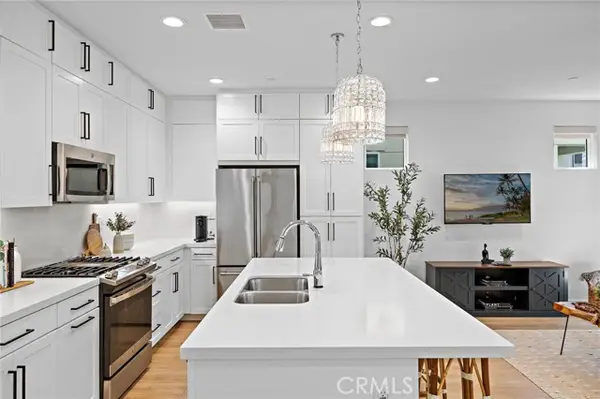 $1,099,000Active3 beds 3 baths1,413 sq. ft.
$1,099,000Active3 beds 3 baths1,413 sq. ft.331 Harvest Drive, Rancho Mission Viejo, CA 92694
MLS# CROC25230649Listed by: EXP REALTY OF CALIFORNIA INC - New
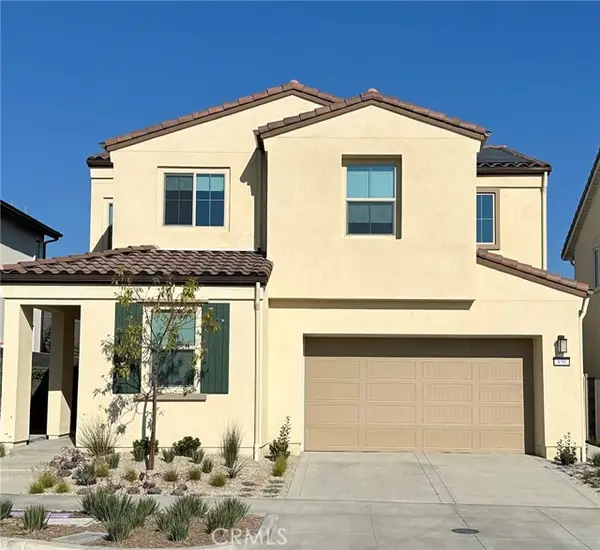 $1,550,000Active4 beds 3 baths2,236 sq. ft.
$1,550,000Active4 beds 3 baths2,236 sq. ft.850 Bunkhouse Drive, Rancho Mission Viejo, CA 92675
MLS# CRSW25229586Listed by: HELP U SELL 951 REALTY - New
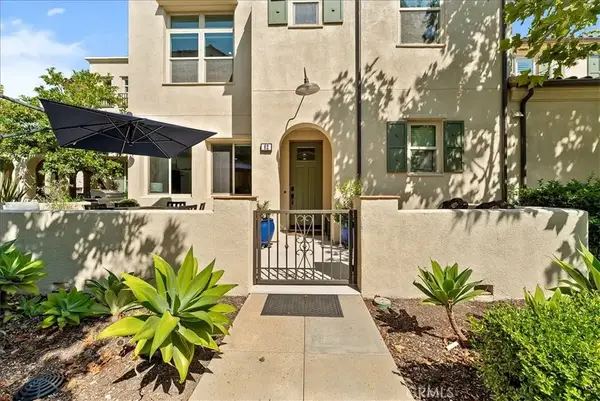 $899,000Active3 beds 3 baths1,505 sq. ft.
$899,000Active3 beds 3 baths1,505 sq. ft.62 Adelfa Street, Rancho Mission Viejo, CA 92694
MLS# OC25230612Listed by: JOSHUA CAMPBELL, BROKER - New
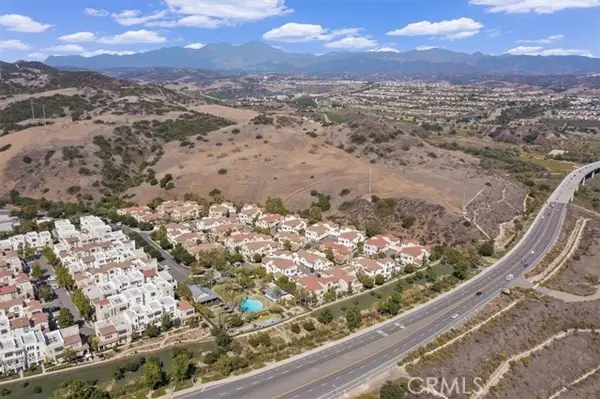 $899,000Active3 beds 3 baths1,505 sq. ft.
$899,000Active3 beds 3 baths1,505 sq. ft.62 Adelfa Street, Rancho Mission Viejo, CA 92694
MLS# CROC25230612Listed by: JOSHUA CAMPBELL, BROKER - New
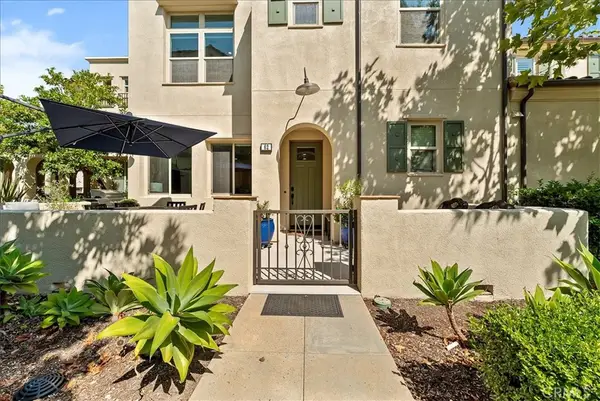 $899,000Active3 beds 3 baths1,505 sq. ft.
$899,000Active3 beds 3 baths1,505 sq. ft.62 Adelfa Street, Rancho Mission Viejo, CA 92694
MLS# OC25230612Listed by: JOSHUA CAMPBELL, BROKER
