28852 Crestridge Road, Rancho Palos Verdes, CA 90275
Local realty services provided by:Better Homes and Gardens Real Estate Napolitano & Associates



28852 Crestridge Road,Rancho Palos Verdes, CA 90275
$3,149,000
- 5 Beds
- 4 Baths
- 3,767 sq. ft.
- Single family
- Pending
Listed by:dorothea liebich
Office:century 21 union realty
MLS#:SB25092563
Source:SANDICOR
Price summary
- Price:$3,149,000
- Price per sq. ft.:$835.94
About this home
Tucked away in the prestigious Ridgecrest enclave of Rancho Palos Verdes, this enchanting estate offers a rare blend of serenity, sophistication, and panoramic views. A meandering pebble-style driveway leads you to a private haven, where resort-style amenities and gently sloping grounds converge to create a magical living experience. From the moment you arrive, the home’s architectural elegance is evident. Stone pathways, tranquil rain chains, and two serene fountains set the tone. Inside, vaulted beam ceilings, rich wood floors, and expansive picture windows frame stunning vistas. Skylights and recessed lighting fill the space with natural light. On clear days, take in views stretching to DTLA, SoFi Stadium, and even the Hollywood sign—by night, enjoy dazzling city lights. This split-level residence offers 5 bedrooms, 3.5 bathrooms, and over 3,700 square feet of living space on nearly ¾ of an acre. The gourmet kitchen is a chef’s dream, featuring a central island, Wolf range, display cabinetry, and spacious pantry. The adjacent dining area, enhanced by pendant lighting, comfortably seats twelve. An expansive family room offers multiple seating areas perfect for entertaining, with a custom wet bar boasting marble countertops. Step outside to a lush backyard filled with fruit trees—peach, avocado, lemon, orange, and fig—and discover a Pebble Tec pool and elevated spa. Host guests on the stone patio with built-in BBQ, or gather under the Craftsman-style patio cover by the outdoor fireplace while roasting marshmallows under the stars. The king-sized primary suite is a true retreat, complete with fireplace, walk-in closet, and a spa-like bathroom with sunken tub, dual vanities, and separate shower. An adjacent room, accessible through French doors, adds flexibility as an inner sanctum or fifth bedroom. Additional highlights include a full-size laundry room with elevated appliances, a three-car garage with framed glass doors, and eco-friendly upgrades like dual-pane windows and solar panels (fully paid!) for both home and pool—cutting electric bills to near zero. The home also features newer central HVAC and a Presidential shingle roof. Commuting downtown and just Minutes from scenic beaches, parks, horse trails, and award-winning Palos Verdes schools—this home is exceptional!
Contact an agent
Home facts
- Year built:1976
- Listing Id #:SB25092563
- Added:108 day(s) ago
- Updated:August 16, 2025 at 07:27 AM
Rooms and interior
- Bedrooms:5
- Total bathrooms:4
- Full bathrooms:3
- Half bathrooms:1
- Living area:3,767 sq. ft.
Heating and cooling
- Cooling:Central Forced Air, Energy Star, Zoned Area(s)
- Heating:Energy Star, Fireplace, Forced Air Unit
Structure and exterior
- Roof:Composition, Shingle
- Year built:1976
- Building area:3,767 sq. ft.
Utilities
- Water:Public, Water Connected
- Sewer:Public Sewer, Sewer Connected
Finances and disclosures
- Price:$3,149,000
- Price per sq. ft.:$835.94
New listings near 28852 Crestridge Road
- New
 $1,788,000Active5 beds 5 baths3,576 sq. ft.
$1,788,000Active5 beds 5 baths3,576 sq. ft.27772 Palos Verdes Drive East, Rancho Palos Verdes, CA 90275
MLS# SB25184861Listed by: SEVILLE PROPERTIES - New
 $8,800,000Active6 beds 10 baths8,313 sq. ft.
$8,800,000Active6 beds 10 baths8,313 sq. ft.64 Laurel Drive, Rancho Palos Verdes, CA 90275
MLS# WS25184322Listed by: PINNACLE REAL ESTATE GROUP - Open Sun, 1 to 4pmNew
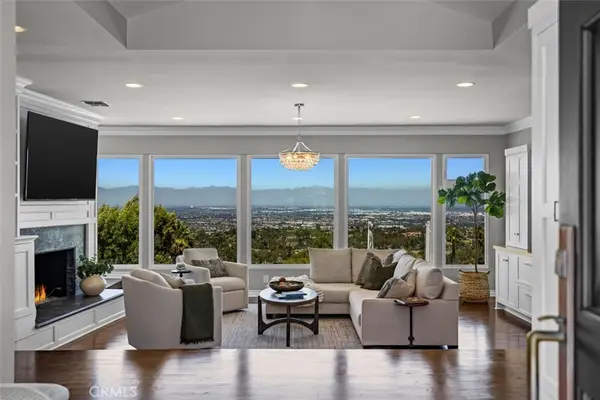 $2,198,000Active3 beds 4 baths2,879 sq. ft.
$2,198,000Active3 beds 4 baths2,879 sq. ft.33 Cayuse Lane, Rancho Palos Verdes, CA 90275
MLS# SB25146710Listed by: VISTA SOTHEBYS INTERNATIONAL REALTY - Open Sat, 12 to 2pmNew
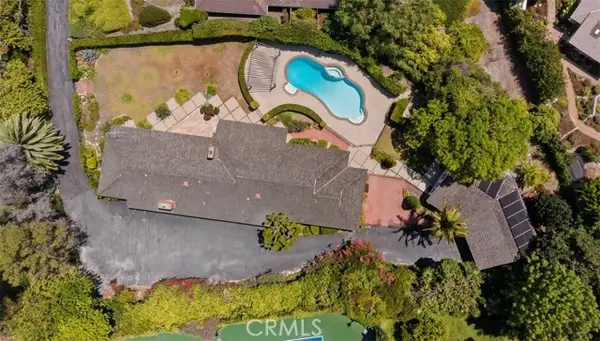 $1,950,000Active4 beds 4 baths2,725 sq. ft.
$1,950,000Active4 beds 4 baths2,725 sq. ft.27846 Palos Verdes Drive, Rancho Palos Verdes, CA 90275
MLS# OC25180862Listed by: HARCOURTS PRIME PROPERTIES - Open Sat, 1 to 4pmNew
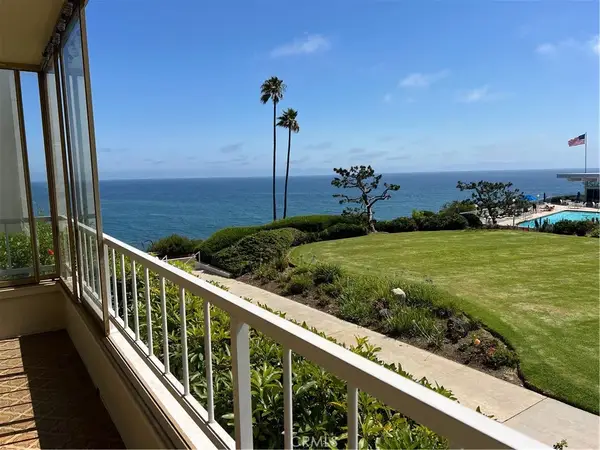 $1,295,000Active2 beds 2 baths1,565 sq. ft.
$1,295,000Active2 beds 2 baths1,565 sq. ft.32759 Seagate Drive #108, Rancho Palos Verdes, CA 90275
MLS# PV25177388Listed by: MILLENNIUM REAL ESTATE SERVICE - Open Sat, 1 to 4pmNew
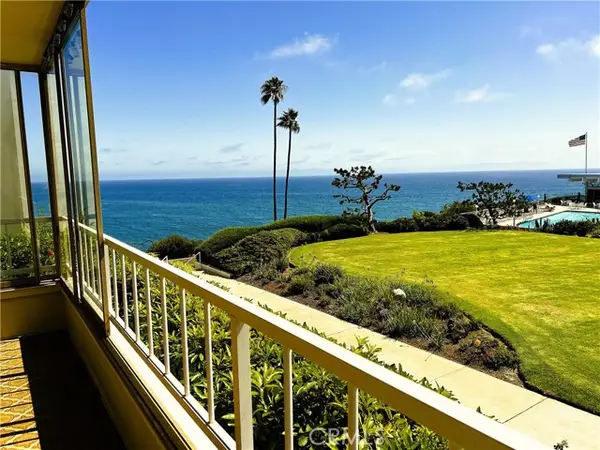 $1,295,000Active2 beds 2 baths1,565 sq. ft.
$1,295,000Active2 beds 2 baths1,565 sq. ft.32759 Seagate Drive #108, Rancho Palos Verdes, CA 90275
MLS# PV25177388Listed by: MILLENNIUM REAL ESTATE SERVICE - New
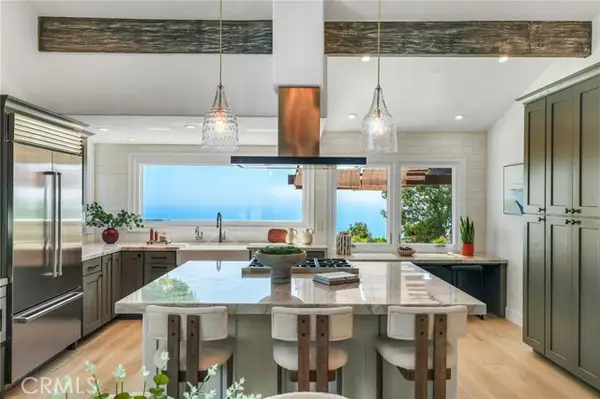 $2,780,000Active4 beds 3 baths2,478 sq. ft.
$2,780,000Active4 beds 3 baths2,478 sq. ft.3448 Coolheights Drive, Rancho Palos Verdes, CA 90275
MLS# CROC25178579Listed by: DALTON REAL ESTATE - Open Sat, 2 to 5pmNew
 $2,188,000Active3 beds 2 baths2,512 sq. ft.
$2,188,000Active3 beds 2 baths2,512 sq. ft.31423 Marne Drive, Rancho Palos Verdes, CA 90275
MLS# PV25180441Listed by: STRAND HILL PROPERTIES - New
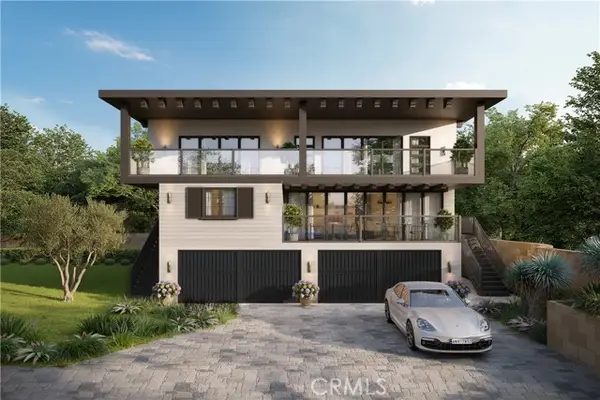 $1,350,000Active0.57 Acres
$1,350,000Active0.57 Acres3261 Crownview Drive, Rancho Palos Verdes, CA 90275
MLS# CRSB25181448Listed by: BEACH CITY BROKERS - Open Sat, 1pm to 3amNew
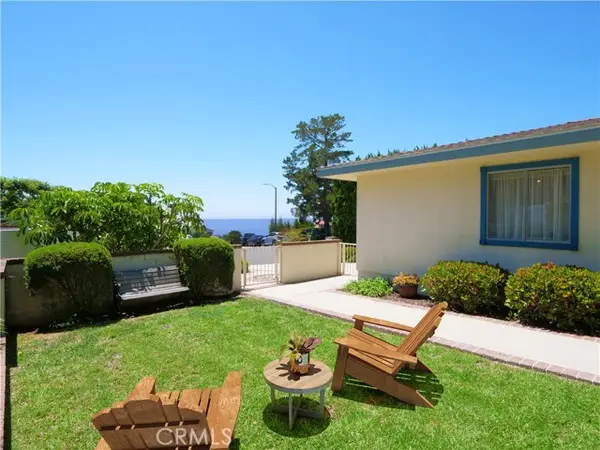 $2,000,000Active5 beds 3 baths2,513 sq. ft.
$2,000,000Active5 beds 3 baths2,513 sq. ft.6701 Kings Harbor Drive, Rancho Palos Verdes, CA 90275
MLS# SB25181094Listed by: COMPASS
