5726 Sunmist Drive, Rancho Palos Verdes, CA 90275
Local realty services provided by:Better Homes and Gardens Real Estate Royal & Associates


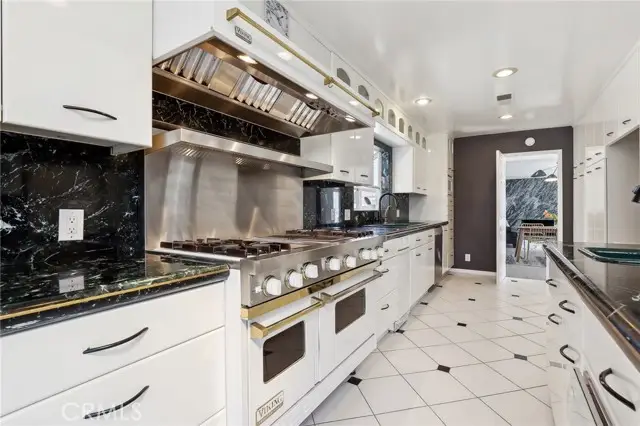
Listed by:christine dicarlo
Office:remeo realty corp
MLS#:CROC25039773
Source:CA_BRIDGEMLS
Price summary
- Price:$1,995,000
- Price per sq. ft.:$796.09
About this home
Now back on the radar... ocean-view serenity meets opportunity. Welcome to 5726 Sunmist Drive, a spacious entertainer’s home tucked on a quiet cul-de-sac in Rancho Palos Verdes. This 3-bedroom pool home offers the square footage of many 4-bedroom homes, with ocean views and coastal breeze, two expansive living areas, a chef’s kitchen with Viking/Sub-Zero appliances, and an expanded primary suite with private balcony. The backyard is a summer dream complete with pool, waterslide, diving board, and built-in BBQ all framed by the Pacific. Inside, there’s room to reimagine and personalize, with space that can flex for work, guests, or extended family. Recent updates include refreshed interiors and a layout that lets you better envision your dream design. The spacious first floor room is ready to be reimagined as another living room, gym, office or 4th bedroom downstairs if desired. One key improvement that offers peace of mind for the next owner is a newly rebuilt block wall, fully permitted, inspected, and now signed off by the City for the beautification of the community. Located outside of any landslide zone, this upgrade adds long-term value. Even if you’ve seen 5726 Sunmist before, it’s time for a second look. Set up a showing today and start planning your move. This i
Contact an agent
Home facts
- Year built:1964
- Listing Id #:CROC25039773
- Added:173 day(s) ago
- Updated:August 16, 2025 at 07:48 PM
Rooms and interior
- Bedrooms:3
- Total bathrooms:4
- Full bathrooms:2
- Living area:2,506 sq. ft.
Heating and cooling
- Cooling:Central Air
- Heating:Central
Structure and exterior
- Year built:1964
- Building area:2,506 sq. ft.
- Lot area:0.21 Acres
Finances and disclosures
- Price:$1,995,000
- Price per sq. ft.:$796.09
New listings near 5726 Sunmist Drive
- New
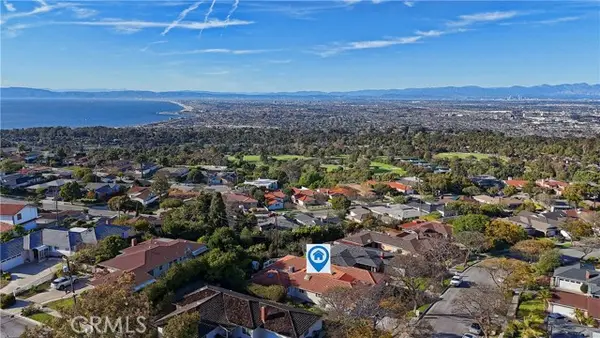 $1,895,000Active3 beds 3 baths3,068 sq. ft.
$1,895,000Active3 beds 3 baths3,068 sq. ft.26235 Birchfield Ave, Rancho Palos Verdes, CA 90275
MLS# PV25183416Listed by: ESTATE PROPERTIES - New
 $1,788,000Active5 beds 5 baths3,576 sq. ft.
$1,788,000Active5 beds 5 baths3,576 sq. ft.27772 Palos Verdes Drive East, Rancho Palos Verdes, CA 90275
MLS# SB25184861Listed by: SEVILLE PROPERTIES - New
 $8,800,000Active6 beds 10 baths8,313 sq. ft.
$8,800,000Active6 beds 10 baths8,313 sq. ft.64 Laurel Drive, Rancho Palos Verdes, CA 90275
MLS# WS25184322Listed by: PINNACLE REAL ESTATE GROUP - New
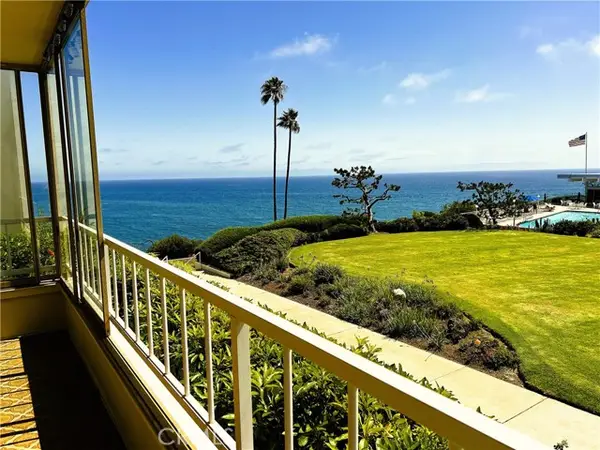 $1,295,000Active2 beds 2 baths1,565 sq. ft.
$1,295,000Active2 beds 2 baths1,565 sq. ft.32759 Seagate Drive #108, Rancho Palos Verdes, CA 90275
MLS# CRPV25177388Listed by: MILLENNIUM REAL ESTATE SERVICE - Open Sat, 12 to 2pmNew
 $1,950,000Active4 beds 4 baths2,725 sq. ft.
$1,950,000Active4 beds 4 baths2,725 sq. ft.27846 Palos Verdes Drive East, Rancho Palos Verdes, CA 90275
MLS# OC25180862Listed by: HARCOURTS PRIME PROPERTIES - Open Sun, 1 to 4pmNew
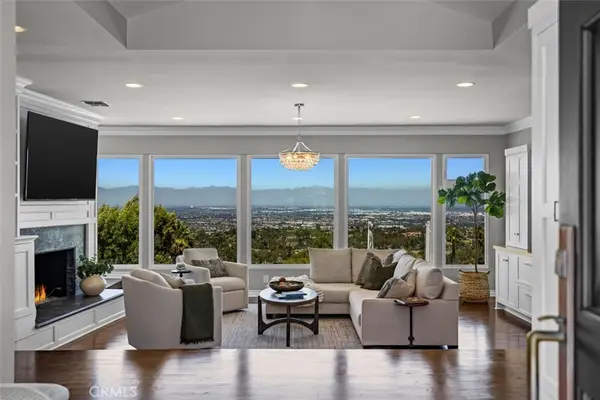 $2,198,000Active3 beds 4 baths2,879 sq. ft.
$2,198,000Active3 beds 4 baths2,879 sq. ft.33 Cayuse Lane, Rancho Palos Verdes, CA 90275
MLS# SB25146710Listed by: VISTA SOTHEBYS INTERNATIONAL REALTY - Open Sat, 1 to 4pmNew
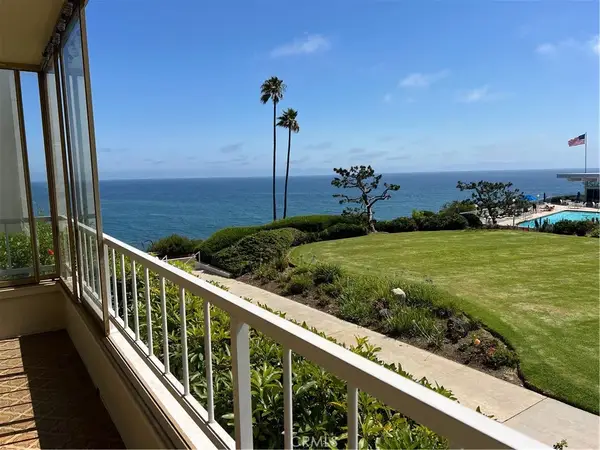 $1,295,000Active2 beds 2 baths1,565 sq. ft.
$1,295,000Active2 beds 2 baths1,565 sq. ft.32759 Seagate Drive #108, Rancho Palos Verdes, CA 90275
MLS# PV25177388Listed by: MILLENNIUM REAL ESTATE SERVICE - New
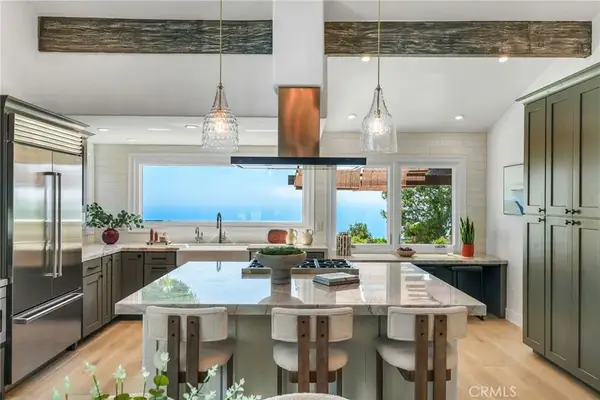 $2,780,000Active4 beds 3 baths2,478 sq. ft.
$2,780,000Active4 beds 3 baths2,478 sq. ft.3448 Coolheights Drive, Rancho Palos Verdes, CA 90275
MLS# OC25178579Listed by: DALTON REAL ESTATE - Open Sat, 2 to 5pmNew
 $2,188,000Active3 beds 2 baths2,512 sq. ft.
$2,188,000Active3 beds 2 baths2,512 sq. ft.31423 Marne Drive, Rancho Palos Verdes, CA 90275
MLS# PV25180441Listed by: STRAND HILL PROPERTIES - New
 $1,350,000Active0 Acres
$1,350,000Active0 Acres3261 Crownview, Rancho Palos Verdes, CA 90275
MLS# SB25181448Listed by: BEACH CITY BROKERS
