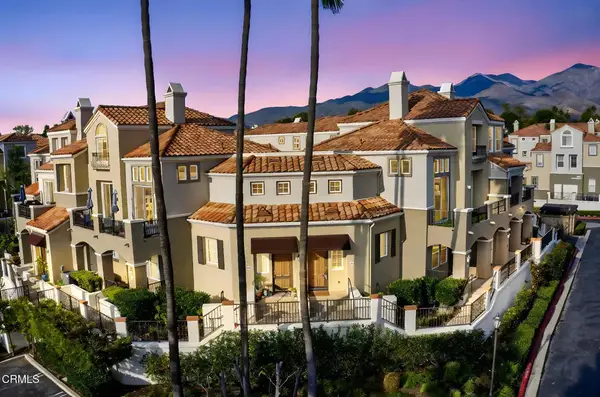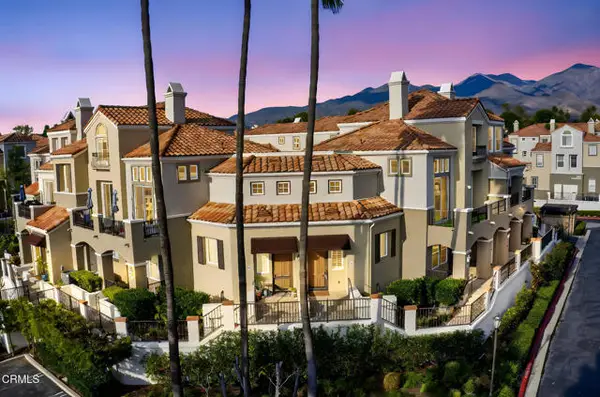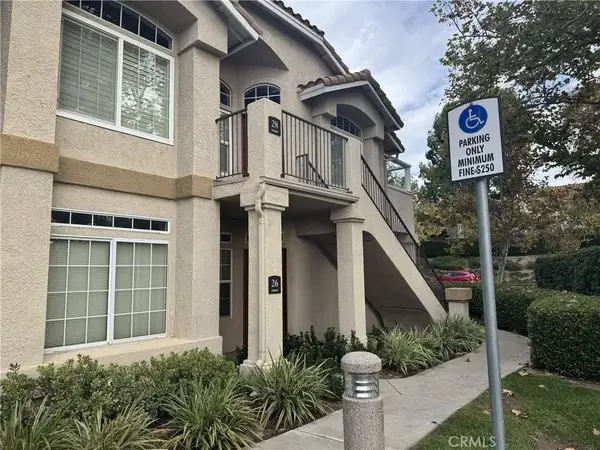12 El Vaquero, Rancho Santa Margarita, CA 92688
Local realty services provided by:Better Homes and Gardens Real Estate Reliance Partners
12 El Vaquero,Rancho Santa Margarita, CA 92688
$1,175,000
- 4 Beds
- 3 Baths
- 1,660 sq. ft.
- Single family
- Active
Listed by: sarmad jalal
Office: homesmart, evergreen realty
MLS#:CROC25231150
Source:CAMAXMLS
Price summary
- Price:$1,175,000
- Price per sq. ft.:$707.83
- Monthly HOA dues:$87
About this home
A beautiful 4-bedroom, 2.5-bathroom home with a spacious loft and two-car garage offering plenty of extra storage. The private backyard is perfect for entertaining, with some sunset views over the neighbors below. Nestled on a quiet cul-de-sac, this home is centrally located in Rancho Santa Margarita. Inside, you'll find a stunning kitchen and bathrooms, brand-new Vinyl flooring downstairs, and clean, like-new carpet upstairs. Plantation shutters throughout, double pane windows, ceiling fans in every bedroom, and fresh interior paint colors give the home a modern, inviting feel. The open floor plan includes a large living room with fireplace and cathedral ceilings, a family room off the kitchen, and a convenient half bath on the main level. This ideal location offers easy access to Lake RSM, shopping, restaurants, and more. Enjoy all the amenities Rancho Santa Margarita has to offer, including the lake, pools, and parks.
Contact an agent
Home facts
- Year built:1986
- Listing ID #:CROC25231150
- Added:48 day(s) ago
- Updated:November 26, 2025 at 03:02 PM
Rooms and interior
- Bedrooms:4
- Total bathrooms:3
- Full bathrooms:2
- Living area:1,660 sq. ft.
Heating and cooling
- Cooling:Ceiling Fan(s), Central Air
- Heating:Central
Structure and exterior
- Roof:Tile
- Year built:1986
- Building area:1,660 sq. ft.
- Lot area:0.09 Acres
Utilities
- Water:Public
Finances and disclosures
- Price:$1,175,000
- Price per sq. ft.:$707.83
New listings near 12 El Vaquero
- New
 $1,099,000Active4 beds 3 baths1,662 sq. ft.
$1,099,000Active4 beds 3 baths1,662 sq. ft.9 Paseo Acebo, Rancho Santa Margarita, CA 92688
MLS# CROC25264668Listed by: PLAN A REAL ESTATE - New
 $740,000Active2 beds 2 baths1,128 sq. ft.
$740,000Active2 beds 2 baths1,128 sq. ft.52 Via Pamplona, Rancho Santa Margarita, CA 92688
MLS# V1-33520Listed by: REAL BROKERAGE TECHNOLOGIES - New
 $740,000Active2 beds 2 baths1,128 sq. ft.
$740,000Active2 beds 2 baths1,128 sq. ft.52 Via Pamplona, Rancho Santa Margarita, CA 92688
MLS# CRV1-33520Listed by: REAL BROKERAGE TECHNOLOGIES - New
 $2,199,999Active4 beds 4 baths3,157 sq. ft.
$2,199,999Active4 beds 4 baths3,157 sq. ft.3 Siega, Rancho Santa Margarita, CA 92688
MLS# CRPW25260976Listed by: CENTURY 21 AFFILIATED  $499,888Pending2 beds 2 baths1,050 sq. ft.
$499,888Pending2 beds 2 baths1,050 sq. ft.26 Leonado, Rancho Santa Margarita, CA 92688
MLS# OC25263922Listed by: RELIANT REALTY $499,888Pending2 beds 2 baths1,050 sq. ft.
$499,888Pending2 beds 2 baths1,050 sq. ft.26 Leonado, Rancho Santa Margarita, CA 92688
MLS# CROC25263922Listed by: RELIANT REALTY- New
 $1,899,000Active4 beds 4 baths3,467 sq. ft.
$1,899,000Active4 beds 4 baths3,467 sq. ft.2 Dellwood, Rancho Santa Margarita, CA 92679
MLS# CROC25254973Listed by: PACIFIC SOTHEBY'S INT'L REALTY - New
 $794,900Active2 beds 2 baths1,114 sq. ft.
$794,900Active2 beds 2 baths1,114 sq. ft.24 Morning Glory, Rancho Santa Margarita, CA 92688
MLS# CROC25261710Listed by: PARTNERS REAL ESTATE - New
 $699,900Active2 beds 2 baths886 sq. ft.
$699,900Active2 beds 2 baths886 sq. ft.145 Montana Del Lago, Rancho Santa Margarita, CA 92688
MLS# CROC25251947Listed by: FORD REALTY GROUP - New
 $999,000Active2 beds 2 baths1,214 sq. ft.
$999,000Active2 beds 2 baths1,214 sq. ft.24 Allyssum, Rancho Santa Margarita, CA 92688
MLS# CROC25258071Listed by: LEGACY 15 REAL ESTATE BROKERS
