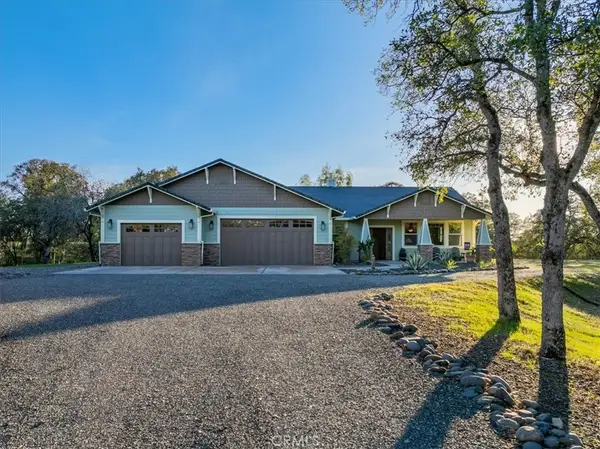14235 Noble Oaks Drive, Red Bluff, CA 96080
Local realty services provided by:Better Homes and Gardens Real Estate Results
14235 Noble Oaks Drive,Red Bluff, CA 96080
$659,900
- 4 Beds
- 2 Baths
- 2,460 sq. ft.
- Single family
- Pending
Listed by: brent stone, tim wesely
Office: wesely & associates, inc.
MLS#:25-1965
Source:CA_SAR
Price summary
- Price:$659,900
- Price per sq. ft.:$268.25
About this home
Incredible custom built home situated on 3 acres in the highly sought after subdivision of Noble Oaks Estates. This home has 3 bedrooms, 2 bathrooms, open room concept kitchen, dining area and a family room with a fireplace. There is a separate library living room combination which has access to a private courtyard and fountain. An additional room could be used for a 4th bedroom, den/flex space. 2 car attached garage with several storage cabinets. In the rear of the property is a custom built RV/Vehicle work shop designed to match the home. The kitchen has custom cabinets and stainless steel appliances. The counter tops and floors are tastefully tiled throughout. Connected to the kitchen is a large walk-in pantry. The family room has sliding glass doors outside to a covered terrace. New roof put on June 25th 2025
Contact an agent
Home facts
- Listing ID #:25-1965
- Added:193 day(s) ago
- Updated:November 15, 2025 at 08:44 AM
Rooms and interior
- Bedrooms:4
- Total bathrooms:2
- Full bathrooms:2
- Living area:2,460 sq. ft.
Heating and cooling
- Cooling:Central, Whole House Fan
- Heating:Forced Air, Heating
Structure and exterior
- Building area:2,460 sq. ft.
- Lot area:3 Acres
Utilities
- Water:Well
- Sewer:Septic
Finances and disclosures
- Price:$659,900
- Price per sq. ft.:$268.25
New listings near 14235 Noble Oaks Drive
- New
 $84,990Active2 beds 2 baths1,120 sq. ft.
$84,990Active2 beds 2 baths1,120 sq. ft.69 Casa Grande Dr, Red Bluff, CA 96080
MLS# 224130758Listed by: RELIANT REALTY - New
 $29,995Active2 beds 2 baths1,440 sq. ft.
$29,995Active2 beds 2 baths1,440 sq. ft.95 Casa Grande Dr, Red Bluff, CA 96080
MLS# 225063175Listed by: RELIANT REALTY - New
 $39,990Active1 beds 1 baths732 sq. ft.
$39,990Active1 beds 1 baths732 sq. ft.11705 Parey Ave #39, Red Bluff, CA 96080
MLS# 225127906Listed by: RELIANT REALTY - New
 $19,995Active2 beds 1 baths1,000 sq. ft.
$19,995Active2 beds 1 baths1,000 sq. ft.11705 Parey Ave #6, Red Bluff, CA 96080
MLS# 225136533Listed by: RELIANT REALTY - New
 Listed by BHGRE$529,000Active4 beds 4 baths3,503 sq. ft.
Listed by BHGRE$529,000Active4 beds 4 baths3,503 sq. ft.17825 Clearwater Drive, Red Bluff, CA 96080
MLS# 25-5081Listed by: BETTER HOMES GARDENS REAL ESTATE - RESULTS - New
 $1,555,000Active-- beds -- baths
$1,555,000Active-- beds -- baths14807 Hilltop Drive, Red Bluff, CA 96080
MLS# SN25255036Listed by: PREFERRED AGENTS REAL ESTATE - - New
 $105,000Active8.63 Acres
$105,000Active8.63 Acres0 Old Mission Dr., Red Bluff, CA 96080
MLS# SN25260424Listed by: PREFERRED AGENTS REAL ESTATE - - New
 $360,000Active4 beds 2 baths1,744 sq. ft.
$360,000Active4 beds 2 baths1,744 sq. ft.1660 El Cerrito Court, Red Bluff, CA 96080
MLS# 20250824Listed by: ELLIS & COMPANY REAL ESTATE - New
 $729,000Active4 beds 2 baths2,675 sq. ft.
$729,000Active4 beds 2 baths2,675 sq. ft.14815 Molluc, Red Bluff, CA 96080
MLS# SN25257011Listed by: PREFERRED AGENTS REAL ESTATE - - New
 $570,000Active3 beds 3 baths2,296 sq. ft.
$570,000Active3 beds 3 baths2,296 sq. ft.23051 Kilkenny Lane, Red Bluff, CA 96080
MLS# 20250816Listed by: DIAMOND T REALTY
