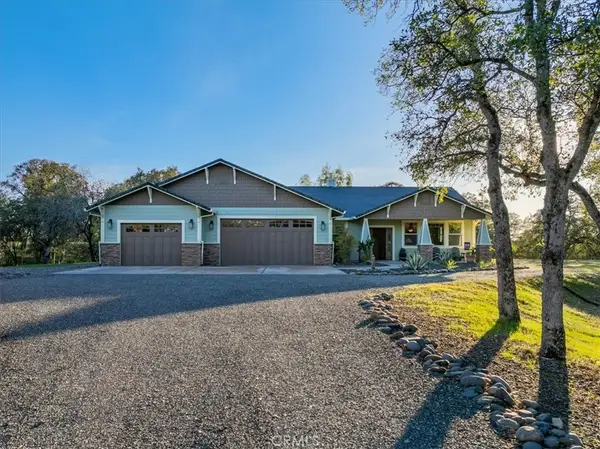15540 China Rapids, Red Bluff, CA 96080
Local realty services provided by:Better Homes and Gardens Real Estate Everything Real Estate
Listed by: monet templeton
Office: exp realty of northern california, inc.
MLS#:SN25156747
Source:CRMLS
Price summary
- Price:$539,000
- Price per sq. ft.:$187.61
About this home
Luxury Riverside Living at Its Finest – Private Riverfront Access on the Majestic Sacramento River Welcome to your own private paradise, where sophisticated design meets natural beauty. This exceptional 2,873 sq ft contemporary estate offers an unparalleled lifestyle w/ direct access to the iconic Sacramento River. Wake each morning to the peaceful sound of flowing water, framed by mature oak trees & lush, manicured landscaping. The cement circle driveway with integrated French drainage ensures both function & style. This 4-bedroom, 2.5-bathroom masterpiece is a sanctuary for those who value comfort, elegance, and adventure. Launch your kayak from your backyard, cast a line for trophy trout or salmon, or simply relax by the river’s edge. Entertain in style from the chef’s kitchen featuring tile counters, ample cabinetry, & a formal dining area with stunning river views. The cozy dinette & breakfast nook, surrounded by oversized windows, provide a serene setting for casual dining. Vaulted ceilings in the living room amplify natural light through dramatic floor-to-ceiling windows that capture panoramic views of the river & Mt. Lassen. A grand stone-surround wood-burning stove and custom oversized fan elevate the space with warmth & grandeur. Upstairs, the Executive Primary Suite offers a retreat of its own with a private office/sitting area, bay windows showcasing sweeping views, & a spa-like bathroom w/ granite dual vanity, walk-in tile shower, & large walk-in closet. Additional Features, 3Spacious bedrooms, Large laundry room with sink and cabinetry, 3-car garage with potential for ADU conversion, Multi-level deck w/ built-in hot tub, Fire pit for cozy evenings by the water, Private access to 18k acres of public land for hiking, fishing, & exploring, Secluded yet convenient—just minutes from I5, medical facilities, & shopping—this is a rare opportunity to own a luxurious riverfront lifestyle surrounded by nature’s finest. Come experience the elevated life u deserve
Contact an agent
Home facts
- Year built:1986
- Listing ID #:SN25156747
- Added:125 day(s) ago
- Updated:November 15, 2025 at 09:06 AM
Rooms and interior
- Bedrooms:4
- Total bathrooms:3
- Full bathrooms:2
- Half bathrooms:1
- Living area:2,873 sq. ft.
Heating and cooling
- Cooling:Central Air
Structure and exterior
- Roof:Metal
- Year built:1986
- Building area:2,873 sq. ft.
- Lot area:0.54 Acres
Utilities
- Water:Water Connected, Well
- Sewer:Septic Tank
Finances and disclosures
- Price:$539,000
- Price per sq. ft.:$187.61
New listings near 15540 China Rapids
- New
 $84,990Active2 beds 2 baths1,120 sq. ft.
$84,990Active2 beds 2 baths1,120 sq. ft.69 Casa Grande Dr, Red Bluff, CA 96080
MLS# 224130758Listed by: RELIANT REALTY - New
 $29,995Active2 beds 2 baths1,440 sq. ft.
$29,995Active2 beds 2 baths1,440 sq. ft.95 Casa Grande Dr, Red Bluff, CA 96080
MLS# 225063175Listed by: RELIANT REALTY - New
 $39,990Active1 beds 1 baths732 sq. ft.
$39,990Active1 beds 1 baths732 sq. ft.11705 Parey Ave #39, Red Bluff, CA 96080
MLS# 225127906Listed by: RELIANT REALTY - New
 $19,995Active2 beds 1 baths1,000 sq. ft.
$19,995Active2 beds 1 baths1,000 sq. ft.11705 Parey Ave #6, Red Bluff, CA 96080
MLS# 225136533Listed by: RELIANT REALTY - New
 Listed by BHGRE$529,000Active4 beds 4 baths3,503 sq. ft.
Listed by BHGRE$529,000Active4 beds 4 baths3,503 sq. ft.17825 Clearwater Drive, Red Bluff, CA 96080
MLS# 25-5081Listed by: BETTER HOMES GARDENS REAL ESTATE - RESULTS - New
 $1,555,000Active-- beds -- baths
$1,555,000Active-- beds -- baths14807 Hilltop Drive, Red Bluff, CA 96080
MLS# SN25255036Listed by: PREFERRED AGENTS REAL ESTATE - - New
 $105,000Active8.63 Acres
$105,000Active8.63 Acres0 Old Mission Dr., Red Bluff, CA 96080
MLS# SN25260424Listed by: PREFERRED AGENTS REAL ESTATE - - New
 $360,000Active4 beds 2 baths1,744 sq. ft.
$360,000Active4 beds 2 baths1,744 sq. ft.1660 El Cerrito Court, Red Bluff, CA 96080
MLS# 20250824Listed by: ELLIS & COMPANY REAL ESTATE - New
 $729,000Active4 beds 2 baths2,675 sq. ft.
$729,000Active4 beds 2 baths2,675 sq. ft.14815 Molluc, Red Bluff, CA 96080
MLS# SN25257011Listed by: PREFERRED AGENTS REAL ESTATE - - New
 $570,000Active3 beds 3 baths2,296 sq. ft.
$570,000Active3 beds 3 baths2,296 sq. ft.23051 Kilkenny Lane, Red Bluff, CA 96080
MLS# 20250816Listed by: DIAMOND T REALTY
