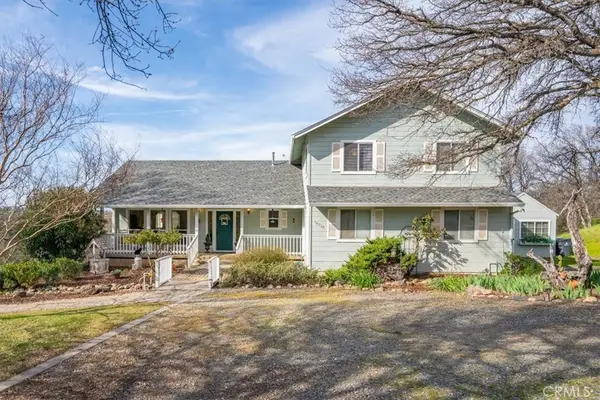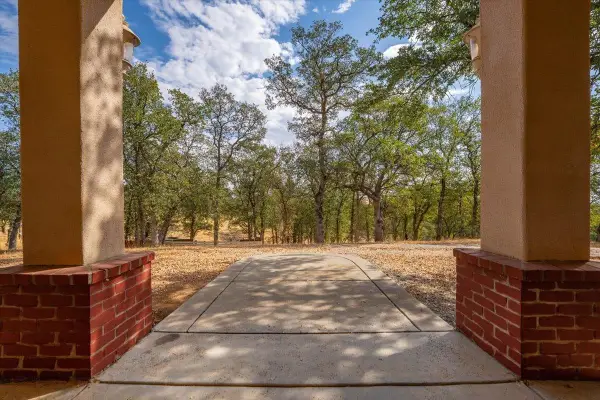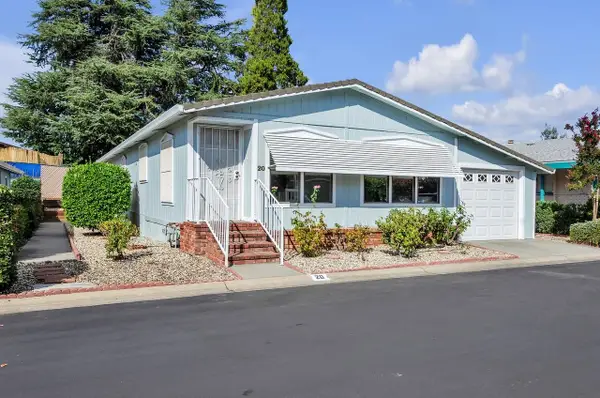24470 Oklahoma Avenue, Red Bluff, CA 96080
Local realty services provided by:Better Homes and Gardens Real Estate Results
24470 Oklahoma Avenue,Red Bluff, CA 96080
$359,000
- 3 Beds
- 2 Baths
- 1,726 sq. ft.
- Single family
- Active
Listed by:stephanie l dodero
Office:re/max top properties
MLS#:25-3180
Source:CA_SAR
Price summary
- Price:$359,000
- Price per sq. ft.:$208
About this home
Country Oasis in the Charming Dairyville Orchard Community! Welcome to your serene retreat—just moments from town, yet nestled in idyllic country surroundings. This enchanting 3-bedroom, 2-bathroom ranch offers the perfect blend of comfort, convenience, and curb appeal—starting with an attached garage plus a spacious workshop and off-street RV parking on a generous 0.34-acre parcel. Step inside to discover a tastefully updated interior: the open-plan living and dining areas flow effortlessly into a country-style kitchen, complete with a central island, gleaming granite countertops, and stainless-steel appliances. Central HVAC and a cozy fireplace insert ensure year-roundcomfort, while an indoor laundry room and newly painted walls add modern ease and charm. Designed for entertaining, the backyard is truly an entertainer's dream—a covered patio, serene water features, sparkling swimming pool, and charming gazebo define this outdoor haven. Gardeners and animal lovers alike will appreciate the partially fenced yard, ideal for pets or small livestock. The work shop provides ample storage and creative potential, rounding out a property that marries form and function. Includes a residential solar setupdesigned to enhance energy efficiency and cost savings
Contact an agent
Home facts
- Year built:1968
- Listing ID #:25-3180
- Added:81 day(s) ago
- Updated:October 01, 2025 at 03:39 PM
Rooms and interior
- Bedrooms:3
- Total bathrooms:2
- Full bathrooms:2
- Living area:1,726 sq. ft.
Heating and cooling
- Cooling:Central
- Heating:Forced Air, Heating, Wood Stove
Structure and exterior
- Roof:Composition
- Year built:1968
- Building area:1,726 sq. ft.
- Lot area:0.34 Acres
Utilities
- Water:Single User Well, Well
- Sewer:Septic
Finances and disclosures
- Price:$359,000
- Price per sq. ft.:$208
New listings near 24470 Oklahoma Avenue
- New
 $570,000Active6 beds 4 baths4,000 sq. ft.
$570,000Active6 beds 4 baths4,000 sq. ft.18920 Reeds Creek Road, Red Bluff, CA 96080
MLS# SN25229094Listed by: HIVE REAL ESTATE GROUP, INC - New
 $27,950Active1 beds 1 baths576 sq. ft.
$27,950Active1 beds 1 baths576 sq. ft.130 Gilmore Road, Red Bluff, CA 96080
MLS# 20250731Listed by: PREFERRED AGENTS R. E. - New
 $535,000Active4 beds 3 baths2,656 sq. ft.
$535,000Active4 beds 3 baths2,656 sq. ft.19600 Sunshine Drive, Red Bluff, CA 96080
MLS# 20250728Listed by: COLDWELL BANKER SELECT - RED BLUFF - New
 $225,000Active2 beds 2 baths1,344 sq. ft.
$225,000Active2 beds 2 baths1,344 sq. ft.350 SP 20 Gilmore Road, Red Bluff, CA 96080
MLS# 20250727Listed by: COLDWELL BANKER SELECT - RED BLUFF - New
 $315,000Active3 beds 2 baths1,580 sq. ft.
$315,000Active3 beds 2 baths1,580 sq. ft.1530 Elva Avenue, Red Bluff, CA 96080
MLS# 20250726Listed by: COLDWELL BANKER SELECT - RED BLUFF - New
 $170,000Active3 beds 2 baths
$170,000Active3 beds 2 baths350 Gilmore #41, Red Bluff, CA 96080
MLS# SN25227373Listed by: HIVE REAL ESTATE GROUP, INC - New
 $310,000Active3 beds 2 baths1,248 sq. ft.
$310,000Active3 beds 2 baths1,248 sq. ft.2420 Oriole Drive, Red Bluff, CA 96080
MLS# SN25227399Listed by: HIVE REAL ESTATE GROUP, INC - New
 $170,000Active3 beds 2 baths
$170,000Active3 beds 2 baths350 Gilmore Road #41, Red Bluff, CA 96080
MLS# SN25227373Listed by: HIVE REAL ESTATE GROUP, INC - New
 $379,000Active3 beds 2 baths2,117 sq. ft.
$379,000Active3 beds 2 baths2,117 sq. ft.19911 State Highway 36, Red Bluff, CA 96080
MLS# SN25224829Listed by: EXP REALTY OF NORTHERN CALIFORNIA, INC. - New
 $299,900Active-- beds -- baths
$299,900Active-- beds -- baths215 Washington Street, Red Bluff, CA 96080
MLS# 25-4342Listed by: WAHLUND & CO. REALTY GROUP
