655 Wernmark Drive, Red Bluff, CA 96080
Local realty services provided by:Better Homes and Gardens Real Estate Results
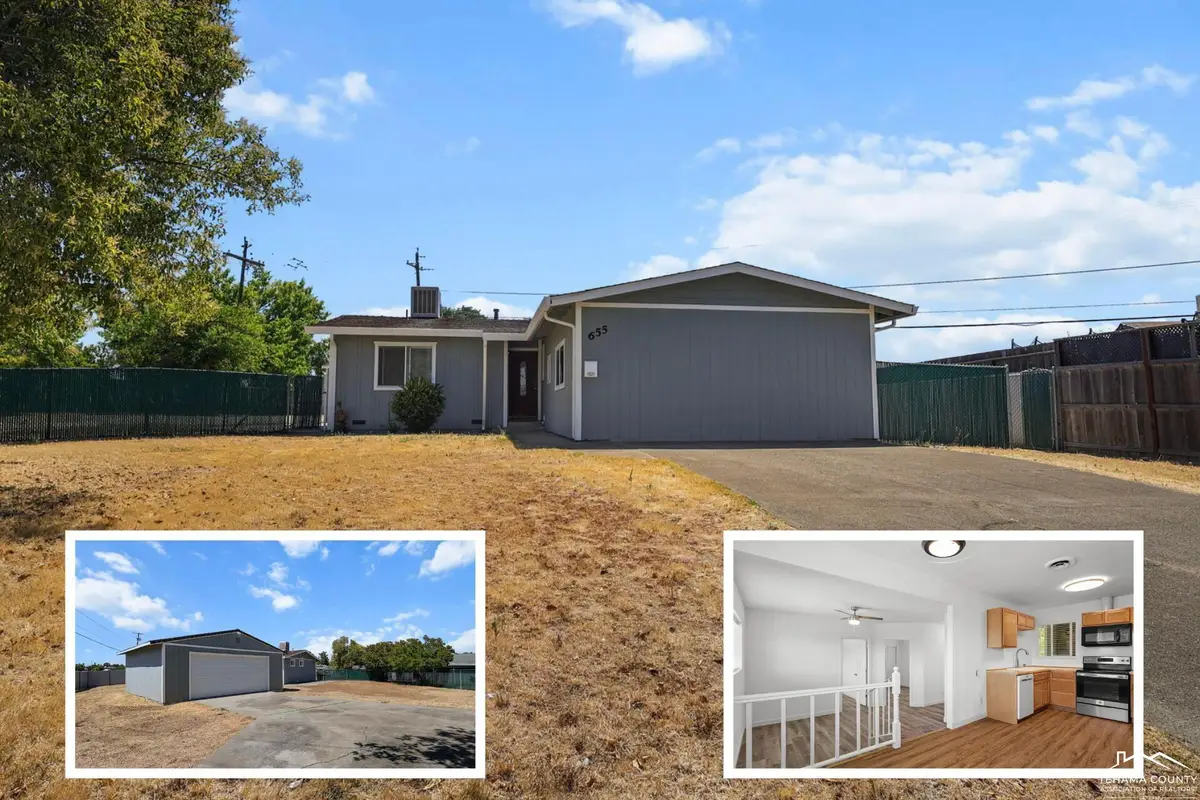
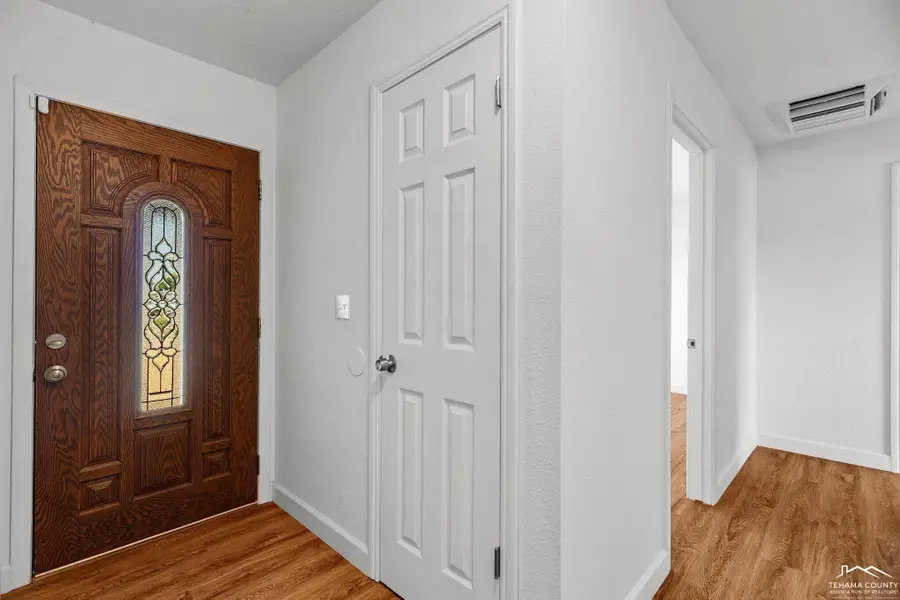
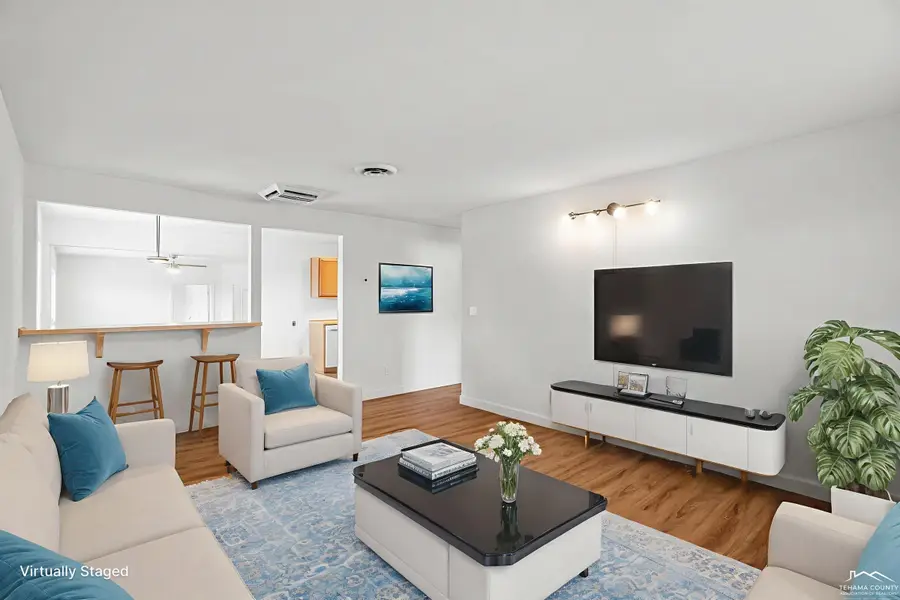
655 Wernmark Drive,Red Bluff, CA 96080
$325,000
- 5 Beds
- 2 Baths
- 1,584 sq. ft.
- Single family
- Active
Listed by:
Office:josh barker real estate
MLS#:20250545
Source:CA_THCAR
Price summary
- Price:$325,000
- Price per sq. ft.:$205.18
About this home
Discover this beautifully remodeled 5-bedroom, 2-bathroom home centrally located in Red Bluff just a short walk from Red Bluff City Park, Diamond View Park, the movie theater, bowling alley, shops, and restaurants. Recent updates include newer flooring throughout, modern lighting, updated bathroom vanities and showers, and a fully renovated kitchen featuring new appliances, countertops, and cabinetry. The attached garage has been thoughtfully converted to add two additional bedrooms, a family room, and laundry area. Out back, you'll find a spacious 24' x 24' detached garage with a brand-new roof, siding, and trusses perfect for a workshop, extra storage, or even future conversion. The backyard patio is a great spot for a hot tub or summer BBQs, while the front and back yards are ready for your personal landscaping touch. Additional features include a tankless water heater and a freshly painted exterior. Best of all, enjoy front-row views of the 4th of July fireworks right from your front yard! Check out this move-in ready home today!
Contact an agent
Home facts
- Year built:1963
- Listing Id #:20250545
- Added:24 day(s) ago
- Updated:August 06, 2025 at 02:45 PM
Rooms and interior
- Bedrooms:5
- Total bathrooms:2
- Full bathrooms:2
- Living area:1,584 sq. ft.
Heating and cooling
- Cooling:Evaporative Cooling
- Heating:Central
Structure and exterior
- Roof:Composition
- Year built:1963
- Building area:1,584 sq. ft.
- Lot area:0.34 Acres
Utilities
- Water:Public
Finances and disclosures
- Price:$325,000
- Price per sq. ft.:$205.18
New listings near 655 Wernmark Drive
- New
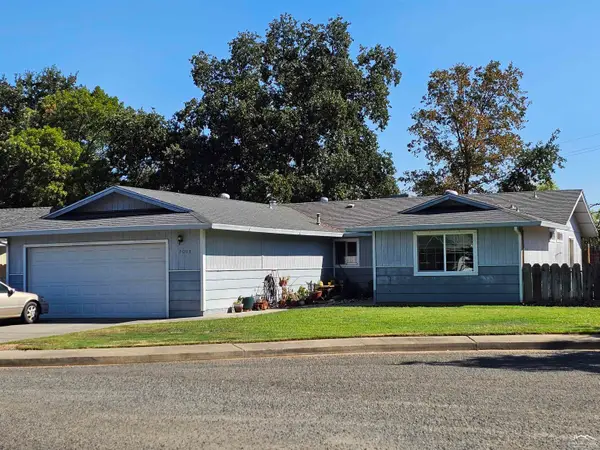 $349,900Active4 beds 2 baths1,478 sq. ft.
$349,900Active4 beds 2 baths1,478 sq. ft.2093 Stonybrook Drive, Red Bluff, CA 96080
MLS# 20250618Listed by: PREFERRED AGENTS R. E. - New
 $749,000Active5 beds 4 baths3,677 sq. ft.
$749,000Active5 beds 4 baths3,677 sq. ft.15125 Kobbuntie, Red Bluff, CA 96080
MLS# 25-3715Listed by: HIVE REAL ESTATE GROUP, INC - New
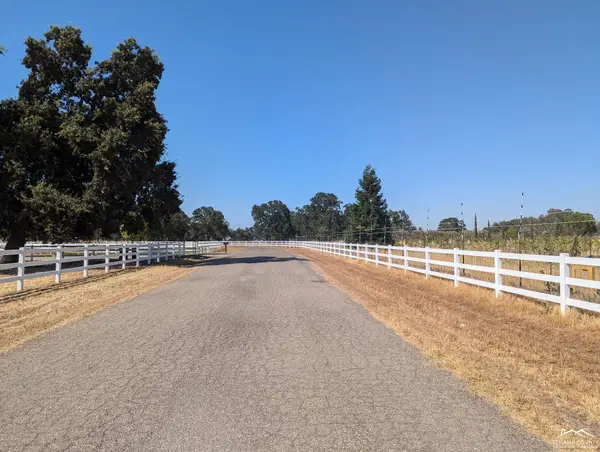 $350,000Active15.29 Acres
$350,000Active15.29 Acres12060 Lazy Lane, Red Bluff, CA 96080
MLS# 20250608Listed by: CALIFORNIA OUTDOOR PROPERTIES - New
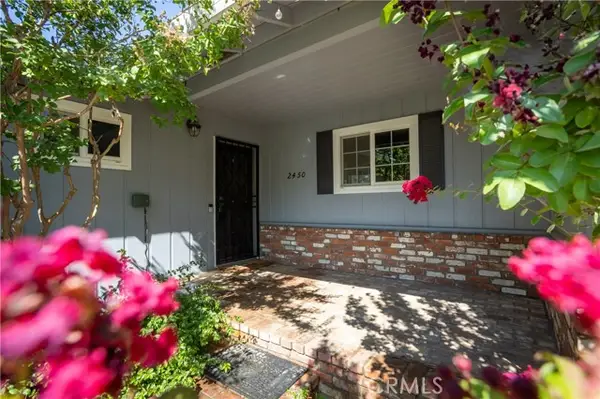 $349,000Active3 beds 2 baths1,470 sq. ft.
$349,000Active3 beds 2 baths1,470 sq. ft.2450 Monroe Avenue, Red Bluff, CA 96080
MLS# CRPA25183213Listed by: LPT REALTY - New
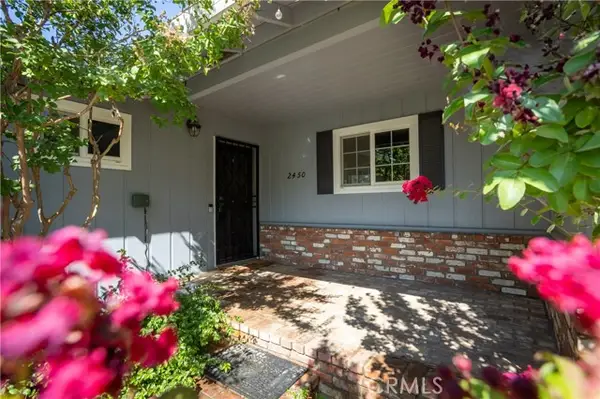 $349,000Active3 beds 2 baths1,470 sq. ft.
$349,000Active3 beds 2 baths1,470 sq. ft.2450 Monroe Avenue, Red Bluff, CA 96080
MLS# PA25183213Listed by: LPT REALTY - New
 $385,000Active4 beds 2 baths1,510 sq. ft.
$385,000Active4 beds 2 baths1,510 sq. ft.708 Johnson Street, Red Bluff, CA 96080
MLS# 20250613Listed by: PREFERRED AGENTS - LOS MOLINOS - New
 $304,000Active4 beds 2 baths1,312 sq. ft.
$304,000Active4 beds 2 baths1,312 sq. ft.2125 Gentry Way, Red Bluff, CA 96080
MLS# 20250609Listed by: JOANNA WING BROKERAGE - New
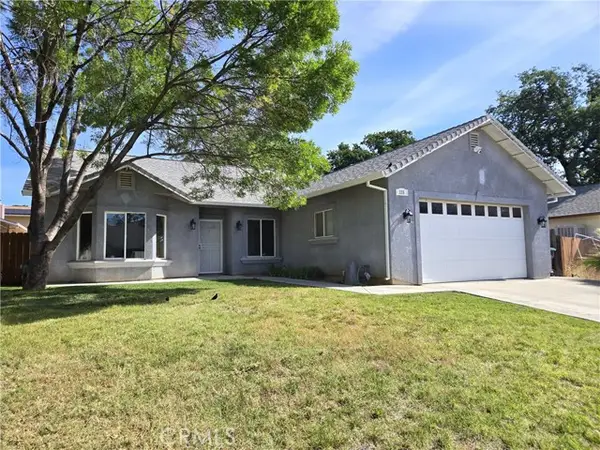 $335,000Active3 beds 2 baths1,496 sq. ft.
$335,000Active3 beds 2 baths1,496 sq. ft.225 Sparrow Court, Red Bluff, CA 96080
MLS# CRSN25180511Listed by: KELLER WILLIAMS REALTY CHICO AREA - New
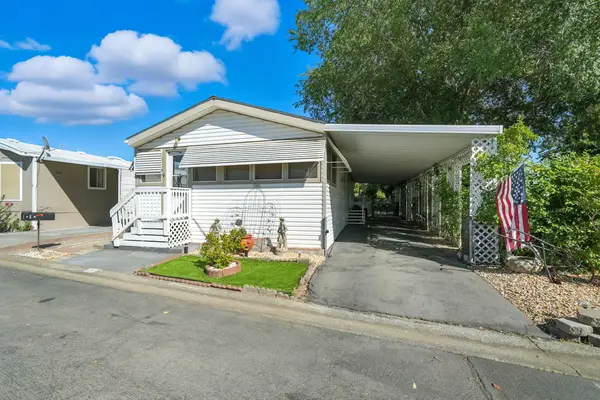 $71,500Active2 beds 2 baths880 sq. ft.
$71,500Active2 beds 2 baths880 sq. ft.9 Casa Grande Drive, Red Bluff, CA 96080
MLS# 25-3664Listed by: CENTURY 21 HILLTOP - New
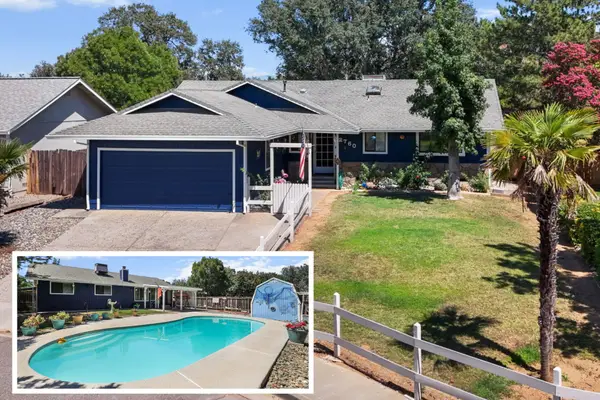 $362,000Active3 beds 2 baths1,382 sq. ft.
$362,000Active3 beds 2 baths1,382 sq. ft.2760 Oriole Drive, Red Bluff, CA 96080
MLS# 25-3659Listed by: JOSH BARKER REAL ESTATE
