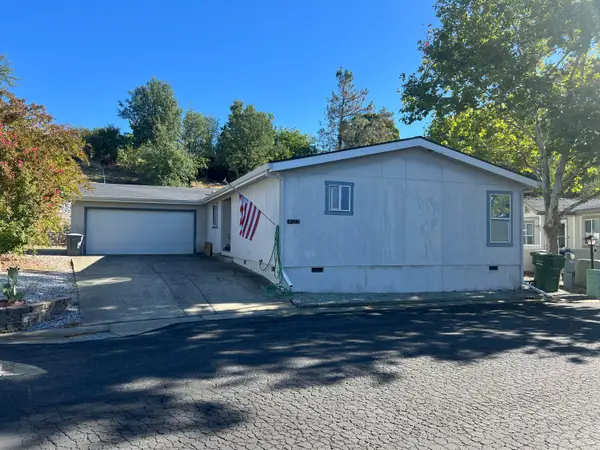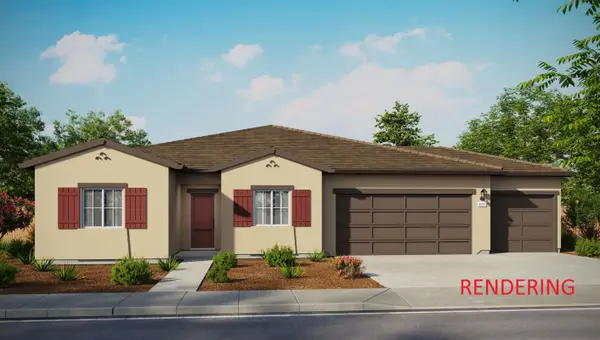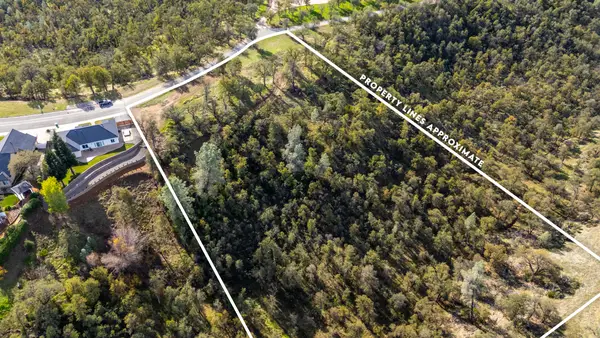1140 Redbud Drive, Redding, CA 96001
Local realty services provided by:Better Homes and Gardens Real Estate Results
1140 Redbud Drive,Redding, CA 96001
$589,000
- 4 Beds
- 3 Baths
- 3,384 sq. ft.
- Single family
- Active
Listed by: autumn m dickson, kathy grant
Office: exp realty of california, inc.
MLS#:25-3270
Source:CA_SAR
Price summary
- Price:$589,000
- Price per sq. ft.:$174.05
About this home
Stunning Modern New Construction home in Redding's desirable Sunset Terrace Subdivision. This 4-bed, 3-bath contemporary home is flooded with natural light and boasts high-end finishes throughout. The open-concept kitchen with a stunning quartz waterfall countertop, Custom cabinets, stainless appliances and sleek design are situated on the main level, perfect for entertaining. While the flexible downstairs area with private entrance, optional kitchen, and laundry hookups offers endless potential: passive income, in-law suite, or extended family living. Energy efficiency shines with the added 7.5KWsolar and mini-splits for heat and cooling. Enjoy peaceful relaxation on your multiple open decks. A rare opportunity to own stylish comfort with a low maintenance design in a top-tier location just a short drive from Whiskeytown and Shasta Lake!
Contact an agent
Home facts
- Year built:2024
- Listing ID #:25-3270
- Added:121 day(s) ago
- Updated:November 15, 2025 at 04:57 PM
Rooms and interior
- Bedrooms:4
- Total bathrooms:3
- Full bathrooms:3
- Living area:3,384 sq. ft.
Heating and cooling
- Cooling:Mini-Split
- Heating:Electric, Heating
Structure and exterior
- Year built:2024
- Building area:3,384 sq. ft.
- Lot area:0.25 Acres
Utilities
- Water:Public
- Sewer:Public Sewer, Sewer
Finances and disclosures
- Price:$589,000
- Price per sq. ft.:$174.05
New listings near 1140 Redbud Drive
 $137,000Active3 beds 2 baths1,560 sq. ft.
$137,000Active3 beds 2 baths1,560 sq. ft.4722 Maple Trail, Redding, CA 96003
MLS# 25-4535Listed by: WATERMAN REAL ESTATE- New
 $502,800Active4 beds 2 baths1,800 sq. ft.
$502,800Active4 beds 2 baths1,800 sq. ft.5528 Muir Peak Road, Redding, CA 96002
MLS# 25-5053Listed by: JOSH BARKER REAL ESTATE - New
 $660,000Active4 beds 3 baths2,402 sq. ft.
$660,000Active4 beds 3 baths2,402 sq. ft.7273 Amigo Way, Redding, CA 96002
MLS# 25-5060Listed by: STEWART REAL ESTATE COMPANY - New
 $429,900Active3 beds 2 baths1,276 sq. ft.
$429,900Active3 beds 2 baths1,276 sq. ft.20758 State Hwy 299 East, Redding, CA 96003
MLS# 25-5062Listed by: JOSH BARKER REAL ESTATE - New
 $459,000Active3 beds 2 baths1,975 sq. ft.
$459,000Active3 beds 2 baths1,975 sq. ft.2132 Hope Lane, Redding, CA 96003
MLS# 25-5071Listed by: EXP REALTY OF NORTHERN CALIFORNIA, INC. - New
 $549,990Active4 beds 2 baths2,035 sq. ft.
$549,990Active4 beds 2 baths2,035 sq. ft.4124 Acadia Place, Redding, CA 96001
MLS# 25-5074Listed by: D.R. HORTON CA2, INC. - New
 $440,490Active3 beds 2 baths1,501 sq. ft.
$440,490Active3 beds 2 baths1,501 sq. ft.3029 Renault Court, Redding, CA 96002
MLS# 25-5075Listed by: D.R. HORTON CA2, INC. - New
 $100,000Active3.57 Acres
$100,000Active3.57 Acres000 Weseman Road, Redding, CA 96001
MLS# 25-5077Listed by: EXP REALTY OF NORTHERN CALIFORNIA, INC. - New
 $350,000Active59.02 Acres
$350,000Active59.02 Acres4200 Sunglow Drive, Redding, CA 96001
MLS# 25-5080Listed by: EXP REALTY OF NORTHERN CALIFORNIA, INC. - Open Sat, 12 to 2pmNew
 $1,900,000Active4 beds 3 baths3,449 sq. ft.
$1,900,000Active4 beds 3 baths3,449 sq. ft.15900 El Camino Robles Road, Redding, CA 96001
MLS# 25-5087Listed by: SHASTA REALTY GROUP
