1198 Denton Way, Redding, CA 96002
Local realty services provided by:Better Homes and Gardens Real Estate Results
1198 Denton Way,Redding, CA 96002
$429,000
- 4 Beds
- 2 Baths
- 1,936 sq. ft.
- Single family
- Active
Listed by:alex wittmer
Office:real brokerage technologies
MLS#:25-4878
Source:CA_SAR
Price summary
- Price:$429,000
- Price per sq. ft.:$221.59
About this home
This home checks ALL the boxes! 1198 Denton Way is centrally located, near Redding's up and coming shopping + dining. This beautifully remodeled home features FOUR bedrooms and two bathrooms, making it the perfect set-up for a large family, house hacker, or hosting family + friends. Although it's nearly November, it's not too late to buy a home with a sparkling in-ground POOL! You will thank yourself next July when Redding's triple digit heat returns. Nearly every inch of this home has been upgraded - Brand new ROOF, Quartz Countertops, Luxury Vinyl Flooring, fresh interior + exterior paint, and tasteful fixtures throughout! Not to mention, the HVAC has been fully serviced, making it ready for the chilly days ahead. This home offers two inviting living spaces - a living room AND a cozy family room with a FIREPLACE!. Bright, open kitchen with NEW appliances - great for hosting or everyday living. The yard has the perfect blend of low maintenance rock & mulch, mixed with lush green grass, beautiful trees to provide shade, and towering palms to give it a classic California feel. With a PRIME location, 4 spacious bedrooms, NEW ROOF, and completely updated inside + out, this just may be your next home!
Contact an agent
Home facts
- Year built:1971
- Listing ID #:25-4878
- Added:1 day(s) ago
- Updated:October 30, 2025 at 12:52 AM
Rooms and interior
- Bedrooms:4
- Total bathrooms:2
- Full bathrooms:2
- Living area:1,936 sq. ft.
Heating and cooling
- Cooling:Central
- Heating:Forced Air, Heating
Structure and exterior
- Year built:1971
- Building area:1,936 sq. ft.
- Lot area:0.24 Acres
Utilities
- Water:Public
- Sewer:Public Sewer, Sewer
Finances and disclosures
- Price:$429,000
- Price per sq. ft.:$221.59
New listings near 1198 Denton Way
- New
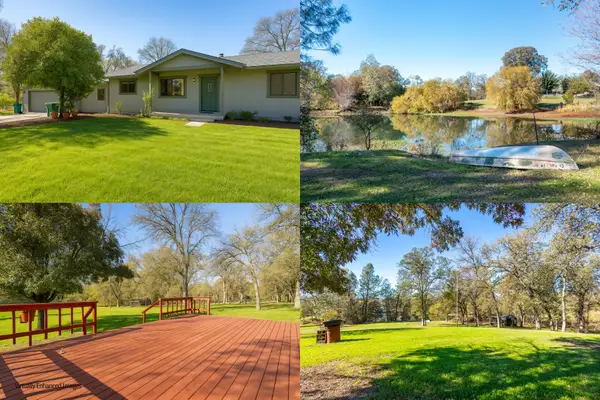 $349,900Active2 beds 1 baths1,176 sq. ft.
$349,900Active2 beds 1 baths1,176 sq. ft.21078 View Lake Drive, Redding, CA 96003
MLS# 25-4880Listed by: JOSH BARKER REAL ESTATE - New
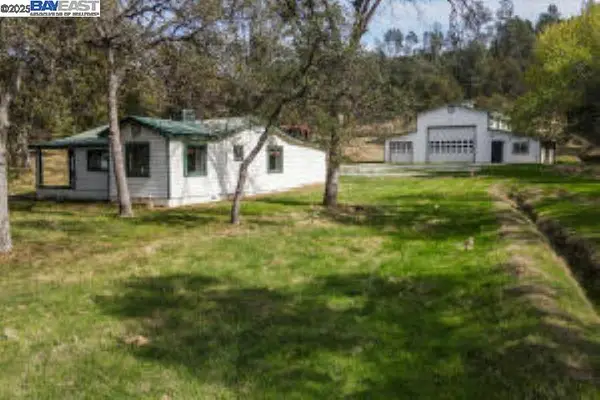 $250,000Active3 beds 2 baths1,200 sq. ft.
$250,000Active3 beds 2 baths1,200 sq. ft.14555 Dry Creek Rd, Redding, CA 96003
MLS# 41116121Listed by: BIG VALLEY PROPERTIES - New
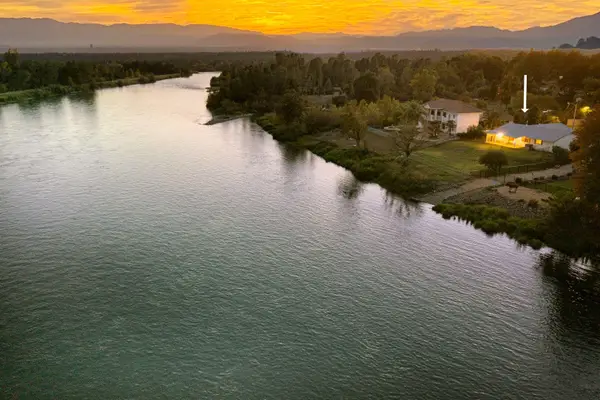 $599,500Active3 beds 2 baths1,740 sq. ft.
$599,500Active3 beds 2 baths1,740 sq. ft.7035 Riverside Drive, Redding, CA 96001
MLS# 25-4874Listed by: PARSONS REALTY - New
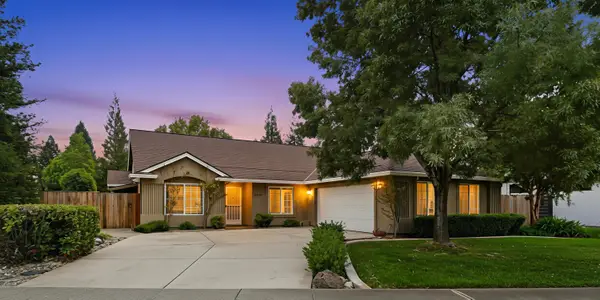 $559,000Active4 beds 2 baths1,968 sq. ft.
$559,000Active4 beds 2 baths1,968 sq. ft.3261 Misty Glen Drive, Redding, CA 96001
MLS# 25-4872Listed by: SEASONS REAL ESTATE, INC. - New
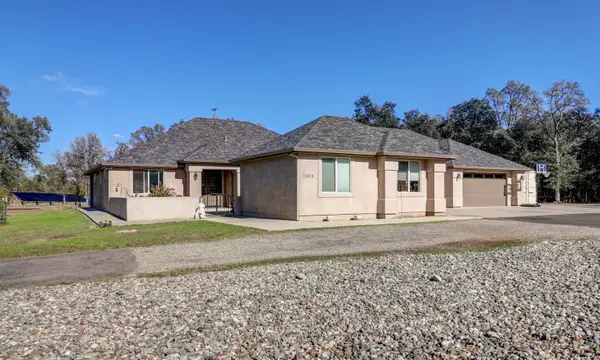 $865,000Active4 beds 4 baths3,032 sq. ft.
$865,000Active4 beds 4 baths3,032 sq. ft.21089 Falling Leaf Road, Redding, CA 96003
MLS# 25-4822Listed by: EXP REALTY OF NORTHERN CALIFORNIA, INC. - New
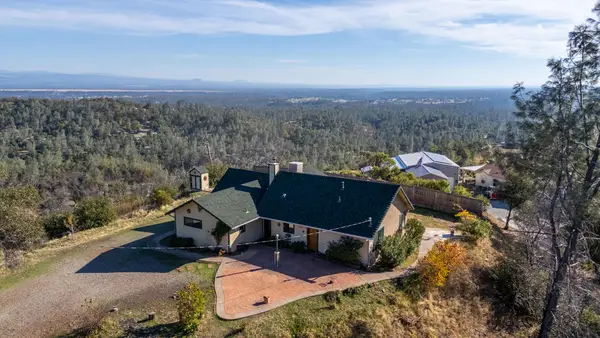 $335,000Active3 beds 2 baths1,474 sq. ft.
$335,000Active3 beds 2 baths1,474 sq. ft.14018 Highview Trail, Redding, CA 96003
MLS# 25-4849Listed by: EXP REALTY OF NORTHERN CALIFORNIA, INC. - New
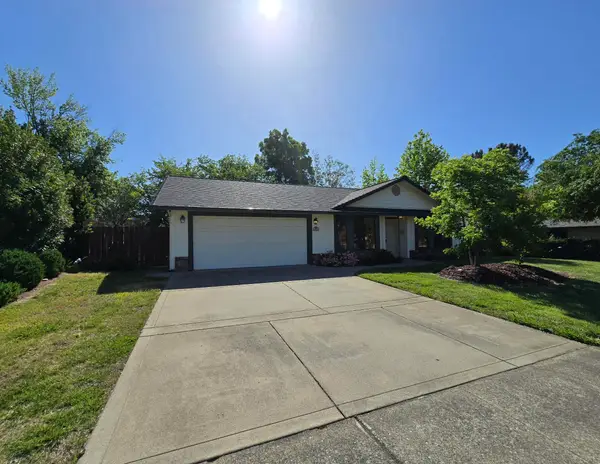 $299,900Active2 beds 2 baths1,115 sq. ft.
$299,900Active2 beds 2 baths1,115 sq. ft.3671 Santa Rosa Way, Redding, CA 96003
MLS# 25-4870Listed by: TERENCE DAVIS & ASSOCIATES - New
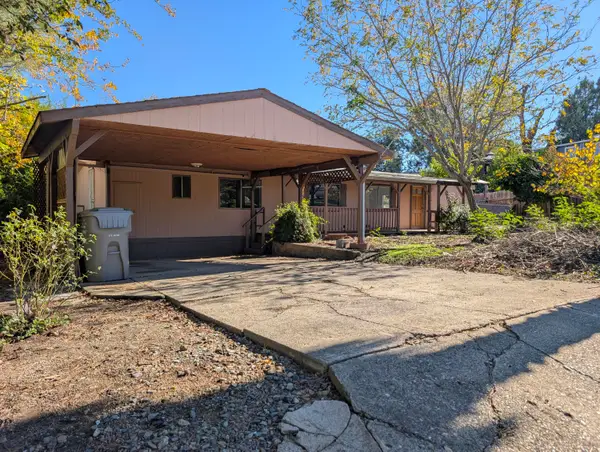 $239,000Active3 beds 2 baths1,440 sq. ft.
$239,000Active3 beds 2 baths1,440 sq. ft.4753 White River Drive, Redding, CA 96003
MLS# 25-4871Listed by: PROPERTY WORKS REALTY - New
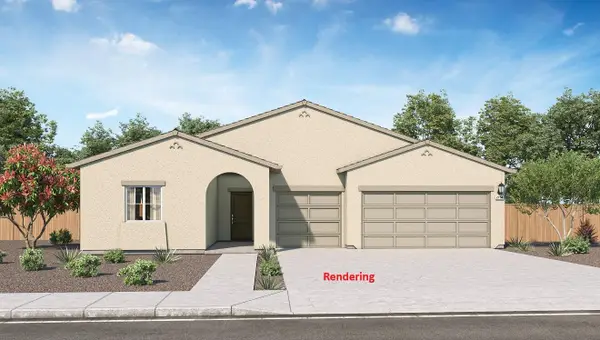 $597,990Active4 beds 3 baths2,754 sq. ft.
$597,990Active4 beds 3 baths2,754 sq. ft.5283 Turwar Street, Redding, CA 96002
MLS# 25-4858Listed by: D.R. HORTON CA2, INC.
