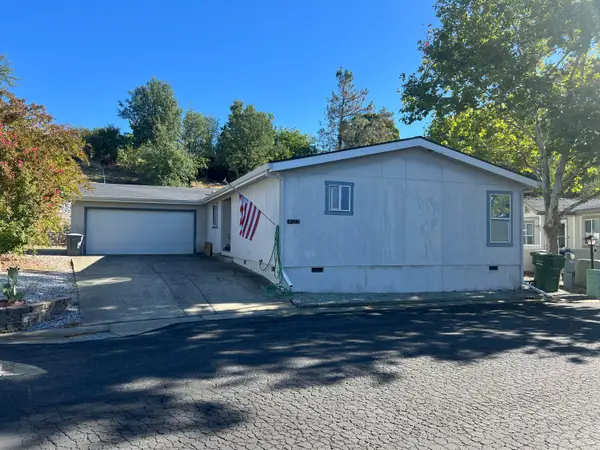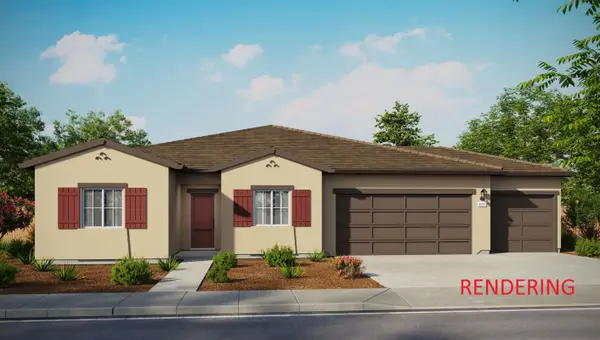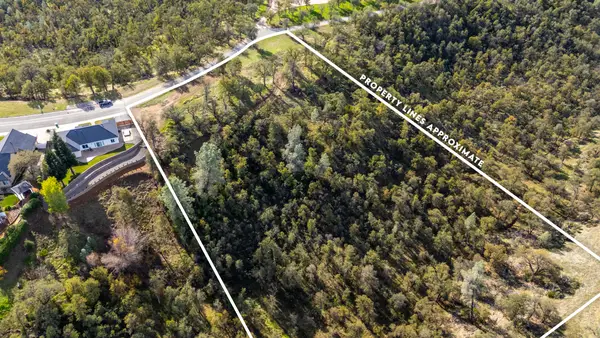15553 Middletown Park Drive, Redding, CA 96001
Local realty services provided by:Better Homes and Gardens Real Estate Results
15553 Middletown Park Drive,Redding, CA 96001
$469,000
- 3 Beds
- 3 Baths
- 1,876 sq. ft.
- Single family
- Active
Listed by: al naticchioni
Office: re/max of redding
MLS#:25-4175
Source:CA_SAR
Price summary
- Price:$469,000
- Price per sq. ft.:$250
About this home
Imagine yourself sitting on your porch swing overlooking a beautiful forest and a seasonal creek. This home has it all for pet lovers. The yard is fully fenced and there are two large screened porches that can serve as 'catios'. This west Redding spectacular 3 bedroom 3 bath home with 3.3 acres is located in Ranchland Acres and Grant School District. The property has a gated entrance, mature landscaping and views to inspire the artistic. Features include a loft with access to a full length covered deck where you can relax and unwind after a busy day. The master bedroom suite has access to a private enclosed patio with a sauna. Multiple outdoor entertaining areas and open patios for entertaining. All kinds of fruit trees and beautiful rose bushes. Country living with a creek 'Tadpole Creek' flowing seasonally, yet close to city conveniences. A designated area is being prepped for a future ground mounted solar array. The property is fully fenced.
Contact an agent
Home facts
- Listing ID #:25-4175
- Added:63 day(s) ago
- Updated:November 15, 2025 at 04:35 PM
Rooms and interior
- Bedrooms:3
- Total bathrooms:3
- Full bathrooms:2
- Half bathrooms:1
- Living area:1,876 sq. ft.
Heating and cooling
- Cooling:Central, Mini-Split
- Heating:Forced Air, Heating, Wood Stove
Structure and exterior
- Building area:1,876 sq. ft.
- Lot area:3.3 Acres
Utilities
- Sewer:Septic
Finances and disclosures
- Price:$469,000
- Price per sq. ft.:$250
New listings near 15553 Middletown Park Drive
 $137,000Active3 beds 2 baths1,560 sq. ft.
$137,000Active3 beds 2 baths1,560 sq. ft.4722 Maple Trail, Redding, CA 96003
MLS# 25-4535Listed by: WATERMAN REAL ESTATE- New
 $502,800Active4 beds 2 baths1,800 sq. ft.
$502,800Active4 beds 2 baths1,800 sq. ft.5528 Muir Peak Road, Redding, CA 96002
MLS# 25-5053Listed by: JOSH BARKER REAL ESTATE - New
 $660,000Active4 beds 3 baths2,402 sq. ft.
$660,000Active4 beds 3 baths2,402 sq. ft.7273 Amigo Way, Redding, CA 96002
MLS# 25-5060Listed by: STEWART REAL ESTATE COMPANY - New
 $429,900Active3 beds 2 baths1,276 sq. ft.
$429,900Active3 beds 2 baths1,276 sq. ft.20758 State Hwy 299 East, Redding, CA 96003
MLS# 25-5062Listed by: JOSH BARKER REAL ESTATE - New
 $459,000Active3 beds 2 baths1,975 sq. ft.
$459,000Active3 beds 2 baths1,975 sq. ft.2132 Hope Lane, Redding, CA 96003
MLS# 25-5071Listed by: EXP REALTY OF NORTHERN CALIFORNIA, INC. - New
 $549,990Active4 beds 2 baths2,035 sq. ft.
$549,990Active4 beds 2 baths2,035 sq. ft.4124 Acadia Place, Redding, CA 96001
MLS# 25-5074Listed by: D.R. HORTON CA2, INC. - New
 $440,490Active3 beds 2 baths1,501 sq. ft.
$440,490Active3 beds 2 baths1,501 sq. ft.3029 Renault Court, Redding, CA 96002
MLS# 25-5075Listed by: D.R. HORTON CA2, INC. - New
 $100,000Active3.57 Acres
$100,000Active3.57 Acres000 Weseman Road, Redding, CA 96001
MLS# 25-5077Listed by: EXP REALTY OF NORTHERN CALIFORNIA, INC. - New
 $350,000Active59.02 Acres
$350,000Active59.02 Acres4200 Sunglow Drive, Redding, CA 96001
MLS# 25-5080Listed by: EXP REALTY OF NORTHERN CALIFORNIA, INC. - Open Sat, 12 to 2pmNew
 $1,900,000Active4 beds 3 baths3,449 sq. ft.
$1,900,000Active4 beds 3 baths3,449 sq. ft.15900 El Camino Robles Road, Redding, CA 96001
MLS# 25-5087Listed by: SHASTA REALTY GROUP
