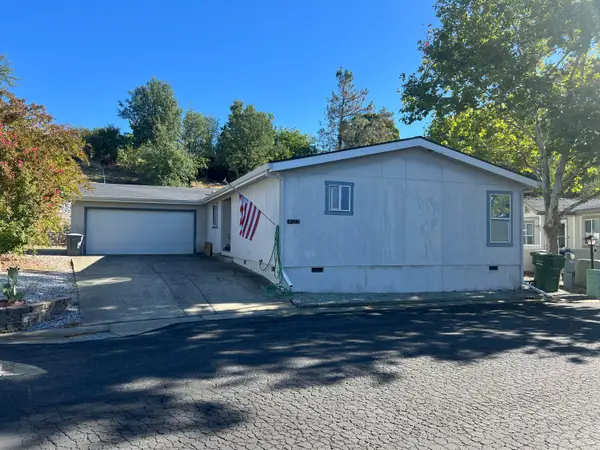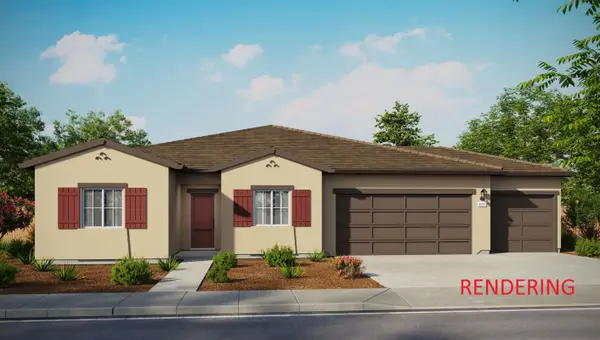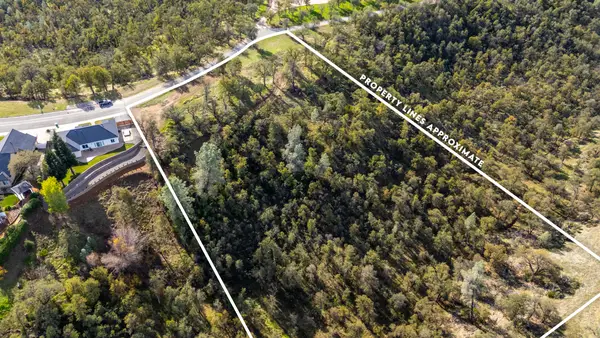19565 San Vincente Drive, Redding, CA 96003
Local realty services provided by:Better Homes and Gardens Real Estate Results
19565 San Vincente Drive,Redding, CA 96003
$1,275,000
- 5 Beds
- 5 Baths
- 4,355 sq. ft.
- Single family
- Active
Listed by: ronald d white
Office: treg inc - the real estate group
MLS#:25-96
Source:CA_SAR
Price summary
- Price:$1,275,000
- Price per sq. ft.:$292.77
About this home
Redding's most sought after Golf Course Gated Community. Custom homes, wide private roads, minimum 1/2 acre lots and Redding's least expensive utility combo, make this stunning private community a destination location for all upper-end Buyers. This custom home offers ALL the bells & whistles an upper-end Buyer could ever dream of. From the moment you drive up to the horseshoe driveway & step into the exquisite courtyard with it's own private waterfall and stream, and walk up to the HEAVY 8 foot custom double iron doors, you are blown away by the sheer elegance of this completely custom 5 bedroom/5 bath home! 4,350 sq. ft. AND 90% of it is one story. Huge Primary Suite with its own private fireplace, his and her's closets a huge custom 2 person multi-spray walk-in shower. A private Guest Suite next to the stunning swimming pool and builtin hot tub. Even and outdoor kitchen and two private covered patios. Two large grassy areas for playing. An HVAC system on each side of the house. All upper end appliances in the gourmet kitchen and large granite island with breakfast bar seating. Even a separate little wine storage room. There is also one surprise Bonus Room located upstairs so overnight guests have their own private space to relax in, or the kids can all hang out! First Class all the way on this house!
Contact an agent
Home facts
- Year built:2005
- Listing ID #:25-96
- Added:577 day(s) ago
- Updated:November 15, 2025 at 04:35 PM
Rooms and interior
- Bedrooms:5
- Total bathrooms:5
- Full bathrooms:4
- Half bathrooms:1
- Living area:4,355 sq. ft.
Heating and cooling
- Cooling:Central, Whole House Fan
- Heating:Forced Air, Heating
Structure and exterior
- Year built:2005
- Building area:4,355 sq. ft.
- Lot area:0.68 Acres
Utilities
- Water:Public
- Sewer:Public Sewer, Sewer
Finances and disclosures
- Price:$1,275,000
- Price per sq. ft.:$292.77
New listings near 19565 San Vincente Drive
 $137,000Active3 beds 2 baths1,560 sq. ft.
$137,000Active3 beds 2 baths1,560 sq. ft.4722 Maple Trail, Redding, CA 96003
MLS# 25-4535Listed by: WATERMAN REAL ESTATE- New
 $502,800Active4 beds 2 baths1,800 sq. ft.
$502,800Active4 beds 2 baths1,800 sq. ft.5528 Muir Peak Road, Redding, CA 96002
MLS# 25-5053Listed by: JOSH BARKER REAL ESTATE - New
 $660,000Active4 beds 3 baths2,402 sq. ft.
$660,000Active4 beds 3 baths2,402 sq. ft.7273 Amigo Way, Redding, CA 96002
MLS# 25-5060Listed by: STEWART REAL ESTATE COMPANY - New
 $429,900Active3 beds 2 baths1,276 sq. ft.
$429,900Active3 beds 2 baths1,276 sq. ft.20758 State Hwy 299 East, Redding, CA 96003
MLS# 25-5062Listed by: JOSH BARKER REAL ESTATE - New
 $459,000Active3 beds 2 baths1,975 sq. ft.
$459,000Active3 beds 2 baths1,975 sq. ft.2132 Hope Lane, Redding, CA 96003
MLS# 25-5071Listed by: EXP REALTY OF NORTHERN CALIFORNIA, INC. - New
 $549,990Active4 beds 2 baths2,035 sq. ft.
$549,990Active4 beds 2 baths2,035 sq. ft.4124 Acadia Place, Redding, CA 96001
MLS# 25-5074Listed by: D.R. HORTON CA2, INC. - New
 $440,490Active3 beds 2 baths1,501 sq. ft.
$440,490Active3 beds 2 baths1,501 sq. ft.3029 Renault Court, Redding, CA 96002
MLS# 25-5075Listed by: D.R. HORTON CA2, INC. - New
 $100,000Active3.57 Acres
$100,000Active3.57 Acres000 Weseman Road, Redding, CA 96001
MLS# 25-5077Listed by: EXP REALTY OF NORTHERN CALIFORNIA, INC. - New
 $350,000Active59.02 Acres
$350,000Active59.02 Acres4200 Sunglow Drive, Redding, CA 96001
MLS# 25-5080Listed by: EXP REALTY OF NORTHERN CALIFORNIA, INC. - Open Sat, 12 to 2pmNew
 $1,900,000Active4 beds 3 baths3,449 sq. ft.
$1,900,000Active4 beds 3 baths3,449 sq. ft.15900 El Camino Robles Road, Redding, CA 96001
MLS# 25-5087Listed by: SHASTA REALTY GROUP
