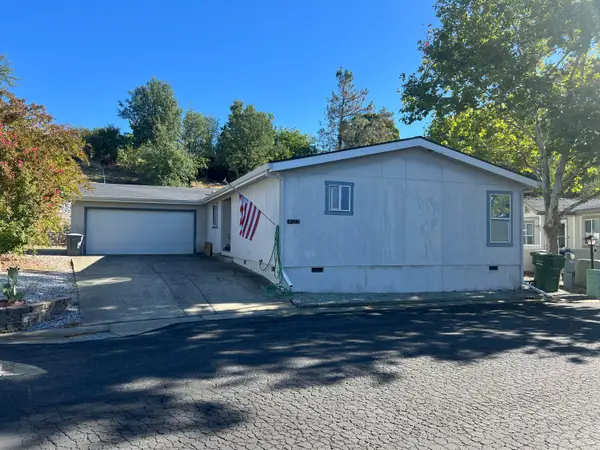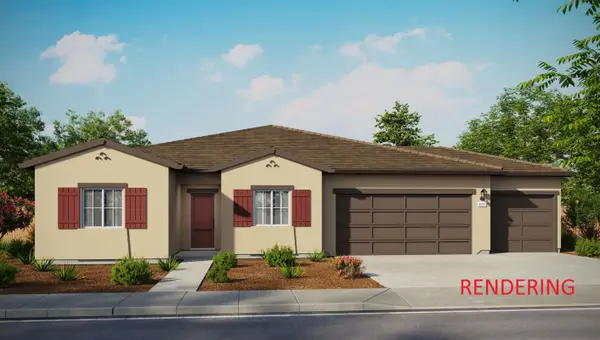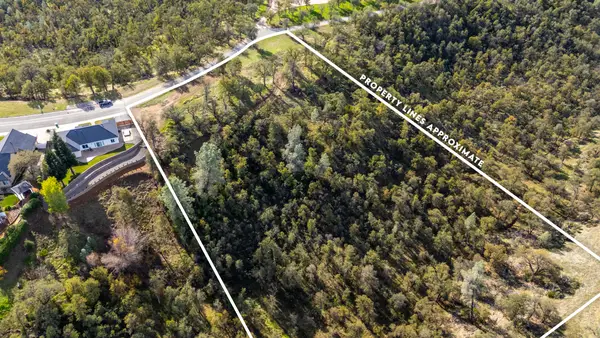2486 Neighborly Way, Redding, CA 96001
Local realty services provided by:Better Homes and Gardens Real Estate Results
2486 Neighborly Way,Redding, CA 96001
$589,900
- 4 Beds
- 4 Baths
- 2,141 sq. ft.
- Single family
- Active
Listed by: jesse eline, joshua d johnson
Office: exp realty of northern california, inc.
MLS#:25-4056
Source:CA_SAR
Price summary
- Price:$589,900
- Price per sq. ft.:$275.53
About this home
Welcome to Shiloh Park where upgrades and attention to detail abound. From the moment you enter you are experiencing tall ceilings, and the Luxury Vinyl plank throughout the main floor, Cozy Gas Fireplace. The open concept allows you to entertain and enjoy from the heart of the home. This unmatched kitchen has upgraded 36' pro style gas range, custom range hood to impress the chef of the home, Natural free floating wood shelving and full height Tile backsplash, The pot filler above the range ''its the little things that add up''! Quartz Counter, built in Wine/beverage refrigerator, Oversized window looking into the entertaining area on the patio and fenced yard. The home flows well with this 4 bedroom 3.5 bathroom plan you will experience 2 master suites, elegant freestanding soaking tub to end the day. The floor to ceiling tile showers with frameless glass and large walk in closets make them extra special. Above the garage allows for complete privacy in the 2nd master suite or would be great for in-law or guest quarters. If you are looking for a secluded home office or studio?? Even AT&T Fiber Optic is available. Don't forget the owned solar system...
Such a well thought through floor plan and upgrade list make this a must see home.
Contact an agent
Home facts
- Year built:2023
- Listing ID #:25-4056
- Added:66 day(s) ago
- Updated:November 15, 2025 at 04:35 PM
Rooms and interior
- Bedrooms:4
- Total bathrooms:4
- Full bathrooms:3
- Half bathrooms:1
- Living area:2,141 sq. ft.
Heating and cooling
- Cooling:Central, Mini-Split
- Heating:Forced Air, Heating
Structure and exterior
- Year built:2023
- Building area:2,141 sq. ft.
- Lot area:0.23 Acres
Utilities
- Water:Public
- Sewer:Sewer
Finances and disclosures
- Price:$589,900
- Price per sq. ft.:$275.53
New listings near 2486 Neighborly Way
 $137,000Active3 beds 2 baths1,560 sq. ft.
$137,000Active3 beds 2 baths1,560 sq. ft.4722 Maple Trail, Redding, CA 96003
MLS# 25-4535Listed by: WATERMAN REAL ESTATE- New
 $502,800Active4 beds 2 baths1,800 sq. ft.
$502,800Active4 beds 2 baths1,800 sq. ft.5528 Muir Peak Road, Redding, CA 96002
MLS# 25-5053Listed by: JOSH BARKER REAL ESTATE - New
 $660,000Active4 beds 3 baths2,402 sq. ft.
$660,000Active4 beds 3 baths2,402 sq. ft.7273 Amigo Way, Redding, CA 96002
MLS# 25-5060Listed by: STEWART REAL ESTATE COMPANY - New
 $429,900Active3 beds 2 baths1,276 sq. ft.
$429,900Active3 beds 2 baths1,276 sq. ft.20758 State Hwy 299 East, Redding, CA 96003
MLS# 25-5062Listed by: JOSH BARKER REAL ESTATE - New
 $459,000Active3 beds 2 baths1,975 sq. ft.
$459,000Active3 beds 2 baths1,975 sq. ft.2132 Hope Lane, Redding, CA 96003
MLS# 25-5071Listed by: EXP REALTY OF NORTHERN CALIFORNIA, INC. - New
 $549,990Active4 beds 2 baths2,035 sq. ft.
$549,990Active4 beds 2 baths2,035 sq. ft.4124 Acadia Place, Redding, CA 96001
MLS# 25-5074Listed by: D.R. HORTON CA2, INC. - New
 $440,490Active3 beds 2 baths1,501 sq. ft.
$440,490Active3 beds 2 baths1,501 sq. ft.3029 Renault Court, Redding, CA 96002
MLS# 25-5075Listed by: D.R. HORTON CA2, INC. - New
 $100,000Active3.57 Acres
$100,000Active3.57 Acres000 Weseman Road, Redding, CA 96001
MLS# 25-5077Listed by: EXP REALTY OF NORTHERN CALIFORNIA, INC. - New
 $350,000Active59.02 Acres
$350,000Active59.02 Acres4200 Sunglow Drive, Redding, CA 96001
MLS# 25-5080Listed by: EXP REALTY OF NORTHERN CALIFORNIA, INC. - Open Sat, 12 to 2pmNew
 $1,900,000Active4 beds 3 baths3,449 sq. ft.
$1,900,000Active4 beds 3 baths3,449 sq. ft.15900 El Camino Robles Road, Redding, CA 96001
MLS# 25-5087Listed by: SHASTA REALTY GROUP
