2571 Eastbrook Drive, Redding, CA 96002
Local realty services provided by:Better Homes and Gardens Real Estate Results
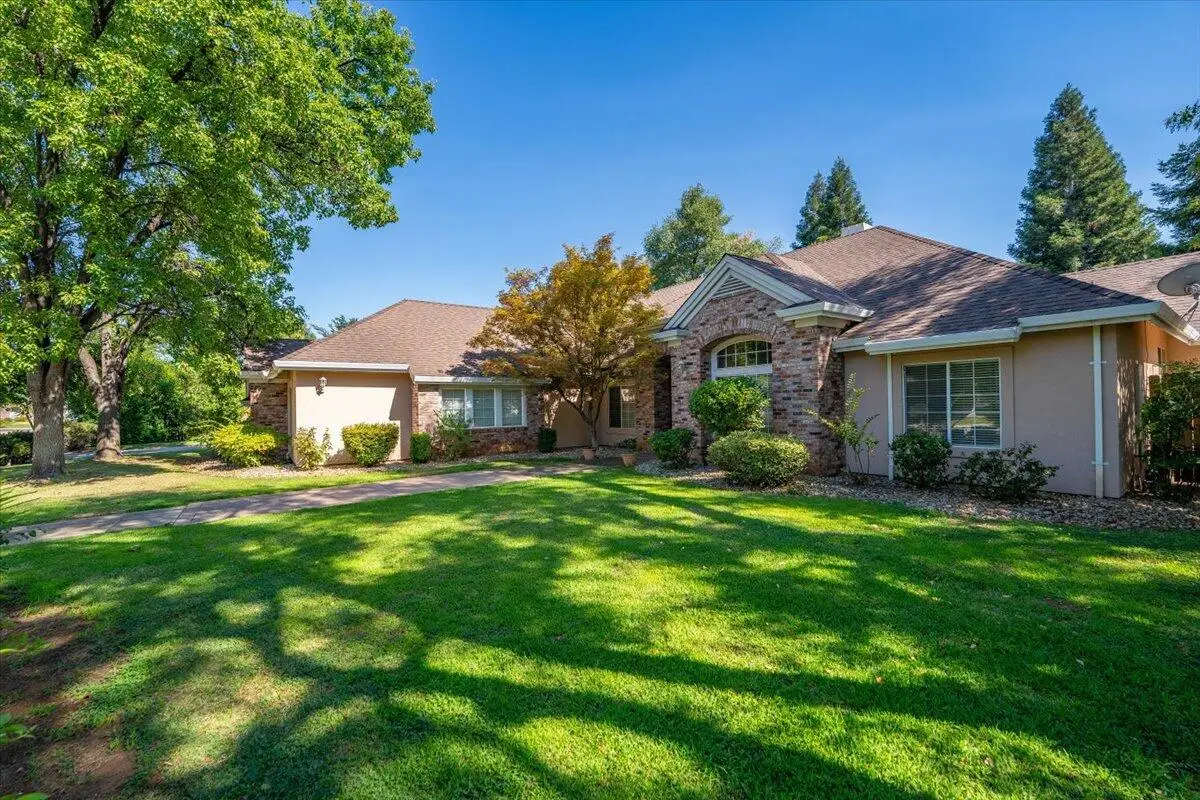
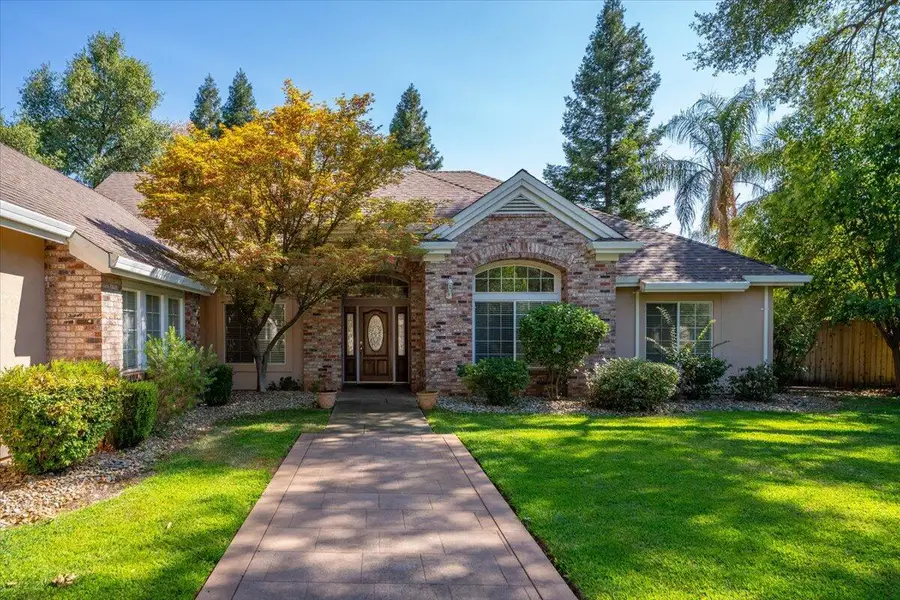
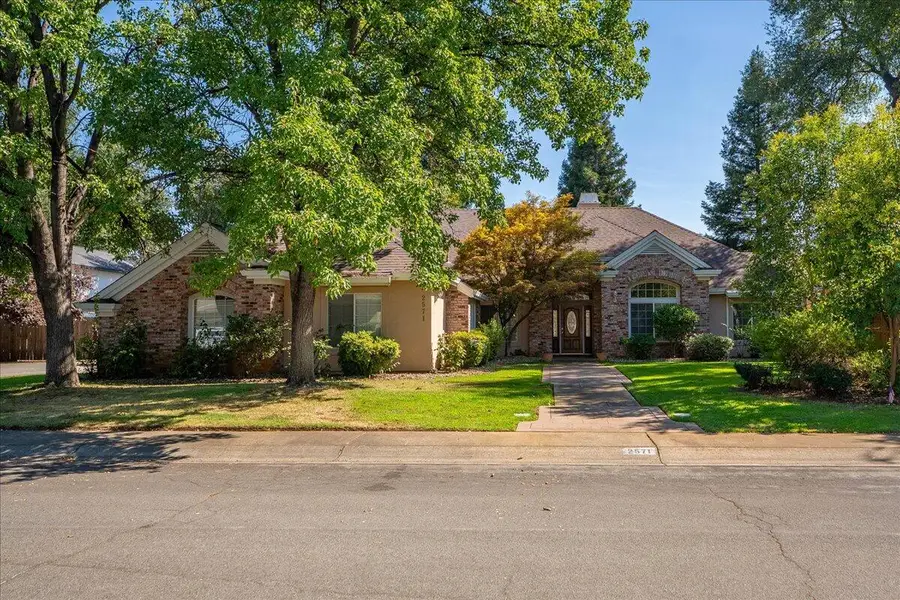
2571 Eastbrook Drive,Redding, CA 96002
$659,000
- 4 Beds
- 3 Baths
- 2,739 sq. ft.
- Single family
- Active
Listed by:kylie a dagg-covington
Office:relevant real estate
MLS#:25-3766
Source:CA_SAR
Price summary
- Price:$659,000
- Price per sq. ft.:$240.6
About this home
Welcome to this exceptional 4-bedroom, 2.5-bath home located in the highly desirable Carriage Glenn neighborhood. Situated on a quiet cul-de-sac, this property offers a rare combination of space, privacy, and convenience. Enjoy a sprawling lot with beautifully manicured, mature landscaping, a sparkling in-ground pool, and an expansive covered patio—perfect for outdoor living and entertaining. Inside, the home features a thoughtfully designed floor-plan with both a great room and a separate family/living room, creating flexible spaces for relaxing and hosting. The oversized primary suite includes a luxurious en-suite with ample space to unwind. The kitchen is centrally located with a large adjacent laundry room and a convenient half bath nearby. Additional highlights include: Side-load 3-car garage, Paved and gated RV parking. a short walk to Clover Creek Preserve, Just minutes from new shopping center and amenities. This is a rare opportunity to own a well-maintained home in one of the area's most sought-after neighborhoods.
Contact an agent
Home facts
- Year built:1995
- Listing Id #:25-3766
- Added:1 day(s) ago
- Updated:August 16, 2025 at 03:37 AM
Rooms and interior
- Bedrooms:4
- Total bathrooms:3
- Full bathrooms:2
- Half bathrooms:1
- Living area:2,739 sq. ft.
Heating and cooling
- Cooling:Central
- Heating:Forced Air, Heating
Structure and exterior
- Year built:1995
- Building area:2,739 sq. ft.
- Lot area:0.37 Acres
Utilities
- Water:Public
- Sewer:Public Sewer
Finances and disclosures
- Price:$659,000
- Price per sq. ft.:$240.6
New listings near 2571 Eastbrook Drive
- New
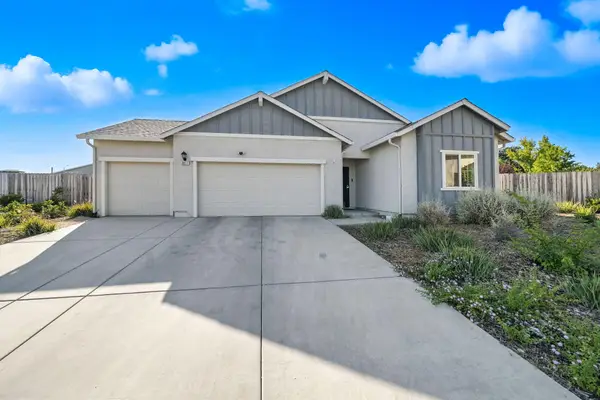 $455,000Active3 beds 4 baths1,607 sq. ft.
$455,000Active3 beds 4 baths1,607 sq. ft.3877 Patsy Drive, Redding, CA 96001
MLS# 25-3765Listed by: WAHLUND & CO. REALTY GROUP - New
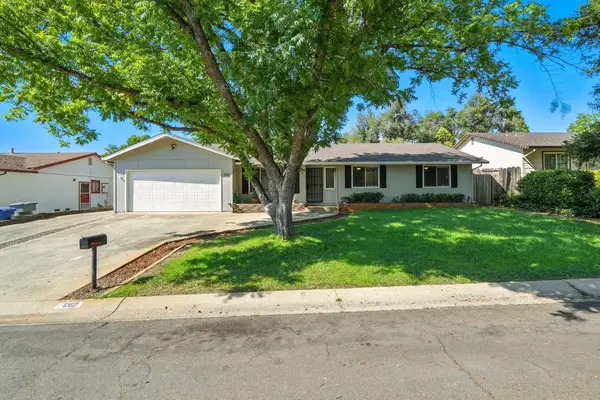 $399,000Active4 beds 2 baths1,740 sq. ft.
$399,000Active4 beds 2 baths1,740 sq. ft.1312 Dominion Drive, Redding, CA 96002
MLS# 25-3763Listed by: CENTURY 21 HILLTOP - Open Sun, 11am to 1pmNew
 $279,000Active2 beds 1 baths750 sq. ft.
$279,000Active2 beds 1 baths750 sq. ft.749 Delta Street, Redding, CA 96003
MLS# 25-3764Listed by: LIFESTYLE REDDING REAL ESTATE - New
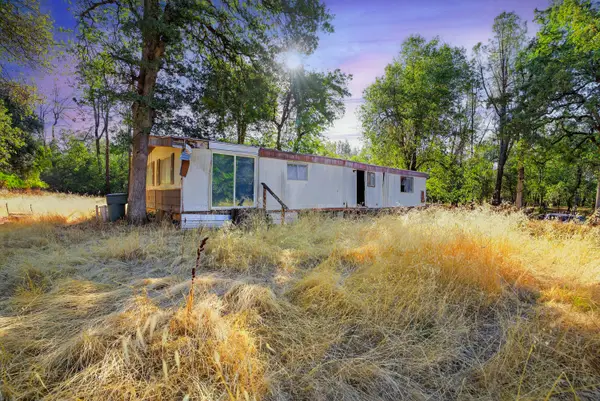 $67,500Active3 beds 2 baths1,344 sq. ft.
$67,500Active3 beds 2 baths1,344 sq. ft.3130 Lakey Lane, Redding, CA 96003
MLS# 25-3759Listed by: REAL BROKERAGE TECHNOLOGIES - New
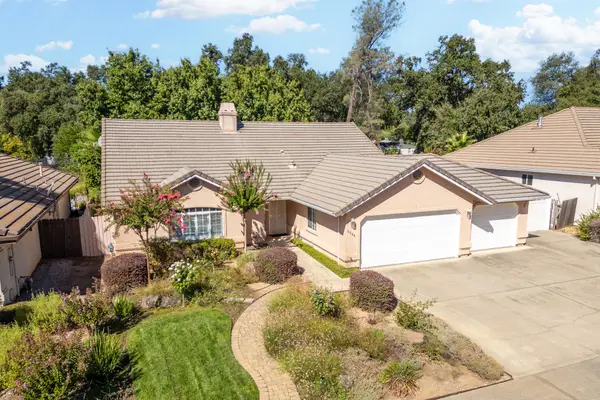 $469,900Active3 beds 2 baths1,916 sq. ft.
$469,900Active3 beds 2 baths1,916 sq. ft.5566 Indianwood Drive, Redding, CA 96001
MLS# 25-3762Listed by: JOSH BARKER REAL ESTATE - New
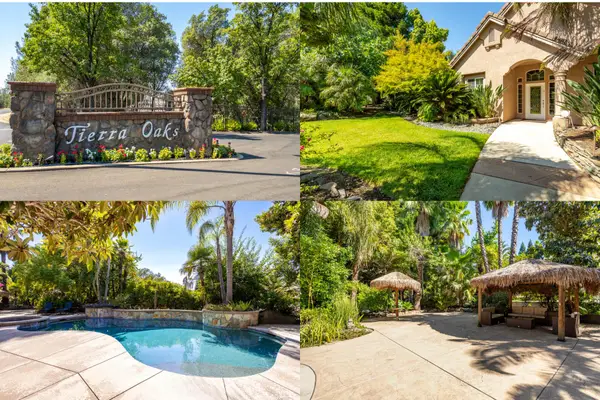 $879,000Active3 beds 3 baths3,076 sq. ft.
$879,000Active3 beds 3 baths3,076 sq. ft.13380 Tierra Heights Road, Redding, CA 96003
MLS# 25-3755Listed by: JOSH BARKER REAL ESTATE  $518,800Pending4 beds 3 baths2,037 sq. ft.
$518,800Pending4 beds 3 baths2,037 sq. ft.3324 Lowland Avenue, Redding, CA 96002
MLS# 25-3756Listed by: JOSH BARKER REAL ESTATE- New
 $375,000Active3 beds 2 baths1,454 sq. ft.
$375,000Active3 beds 2 baths1,454 sq. ft.1545 Olive Avenue, Redding, CA 96001
MLS# 25-3757Listed by: MAGNOLIA HOMES - New
 $260,000Active2 beds 2 baths1,119 sq. ft.
$260,000Active2 beds 2 baths1,119 sq. ft.211 Ridgetop Drive #APT 213, Redding, CA 96003
MLS# 25-3751Listed by: REAL BROKERAGE TECHNOLOGIES

