2724 Western Oak Drive, Redding, CA 96002
Local realty services provided by:Better Homes and Gardens Real Estate Results
2724 Western Oak Drive,Redding, CA 96002
$629,900
- 3 Beds
- 2 Baths
- 1,968 sq. ft.
- Single family
- Active
Listed by: cory meyer
Office: exp realty of northern california, inc.
MLS#:25-3279
Source:CA_SAR
Price summary
- Price:$629,900
- Price per sq. ft.:$320.07
About this home
Stylish Home with Pool, 3-Car Garage & RV Parking:
Welcome to this beautiful home in the desirable Silver Creek neighborhood, where comfort meets modern elegance. Inside, you'll find upscale luxury flooring, complemented by stylish lighting and fixtures that illuminate every space with warmth.
The spacious kitchen is a true highlight, featuring matching appliances, granite countertops, a subway tile backsplash, walk-in pantry, and a large kitchen island with a breakfast bar—perfect for both everyday living and entertaining. The open-concept family room offers a warm and inviting atmosphere, complete with a cozy fireplace.
Retreat to the private primary suite with its spacious bedroom, luxurious bathroom featuring a sunken soaking tub, separate shower, and a large walk-in closet.
Additional features include a dedicated laundry room, a high-end whole-house fan for year-round comfort, and a 3-car garage providing plenty of storage.
Step outside to a backyard oasis designed for relaxation and fun, complete with a sparkling pool, covered patio, and generous space for entertaining. Large RV and boat parking add exceptional versatility for those with an adventurous lifestyle.
This home is a true standout—offering a thoughtful layout, elegant updates, and desirable outdoor amenities in one of Silver Creek's sought-after neighborhoods.
Contact an agent
Home facts
- Year built:2000
- Listing ID #:25-3279
- Added:113 day(s) ago
- Updated:November 14, 2025 at 03:31 PM
Rooms and interior
- Bedrooms:3
- Total bathrooms:2
- Full bathrooms:2
- Living area:1,968 sq. ft.
Heating and cooling
- Cooling:Central, Whole House Fan
- Heating:Forced Air, Heating
Structure and exterior
- Year built:2000
- Building area:1,968 sq. ft.
- Lot area:0.37 Acres
Utilities
- Water:Public
- Sewer:Public Sewer
Finances and disclosures
- Price:$629,900
- Price per sq. ft.:$320.07
New listings near 2724 Western Oak Drive
- New
 $459,000Active3 beds 2 baths1,975 sq. ft.
$459,000Active3 beds 2 baths1,975 sq. ft.2132 Hope Lane, Redding, CA 96003
MLS# CRSN25260304Listed by: EXP REALTY OF NORTHERN CALIFORNIA, INC. - New
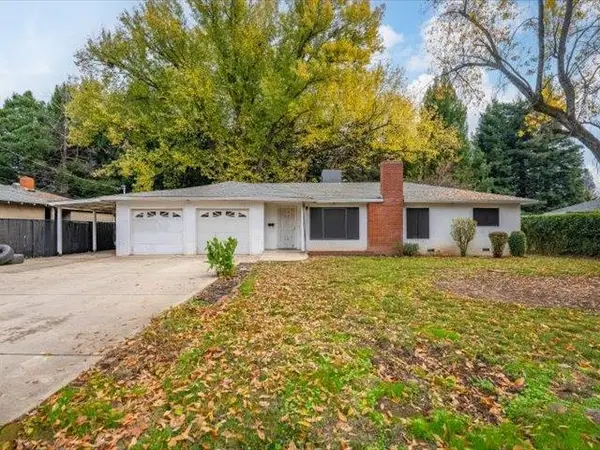 $147,000Active3 beds 1 baths1,332 sq. ft.
$147,000Active3 beds 1 baths1,332 sq. ft.362 Revilo Dr, Redding, CA 96001
MLS# 20250825Listed by: EXP REALTY OF NORTHERN CALIFORNIA - New
 $279,900Active3 beds 2 baths1,148 sq. ft.
$279,900Active3 beds 2 baths1,148 sq. ft.4410 Melody Lane, Redding, CA 96001
MLS# 25-5052Listed by: TERENCE DAVIS & ASSOCIATES - New
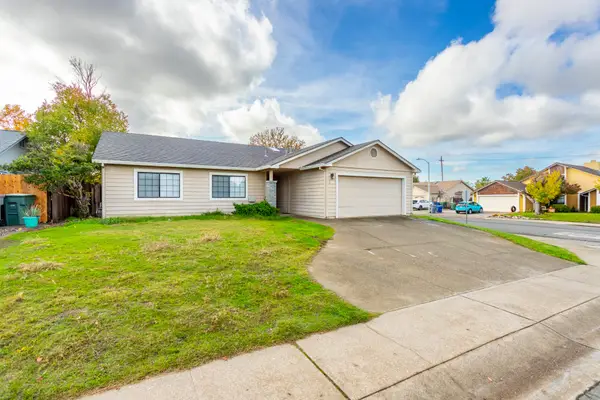 $399,900Active3 beds 2 baths1,652 sq. ft.
$399,900Active3 beds 2 baths1,652 sq. ft.2517 Atrium Way, Redding, CA 96003
MLS# 25-5048Listed by: JOSH BARKER REAL ESTATE - Open Sat, 12:30 to 2:30pmNew
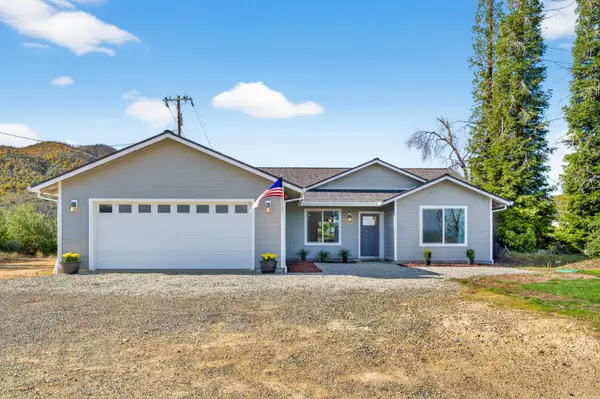 $499,000Active3 beds 2 baths1,491 sq. ft.
$499,000Active3 beds 2 baths1,491 sq. ft.15783 Gold Mine Lane, Redding, CA 96001
MLS# 25-5049Listed by: REAL BROKERAGE TECHNOLOGIES - New
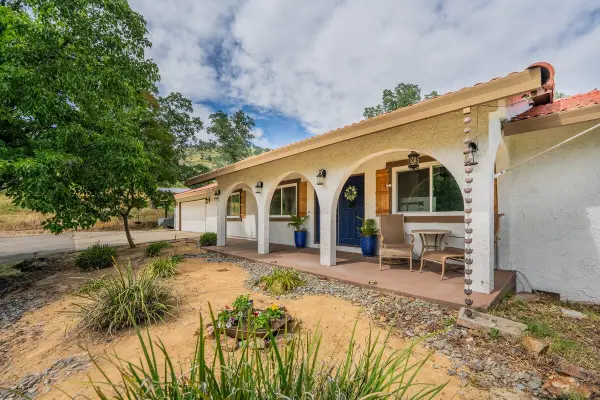 $620,000Active5 beds 3 baths2,476 sq. ft.
$620,000Active5 beds 3 baths2,476 sq. ft.15086 Vista Knolls Drive, Redding, CA 96001
MLS# 25-5047Listed by: HOMESMART OPTIMA REALTY - New
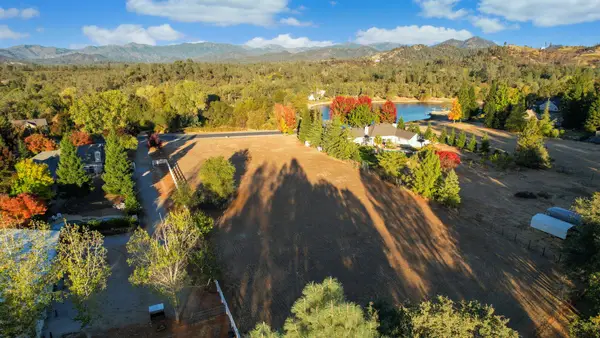 $139,900Active1.62 Acres
$139,900Active1.62 Acres0 Spring Lake Street, Redding, CA 96003
MLS# 25-5034Listed by: JOSH BARKER REAL ESTATE - New
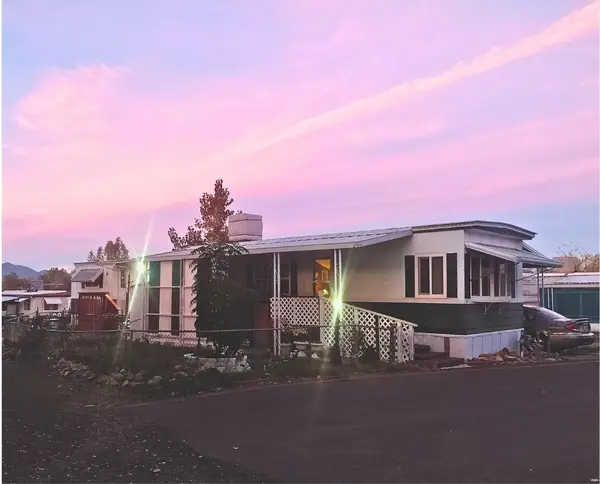 $39,900Active2 beds 2 baths1,000 sq. ft.
$39,900Active2 beds 2 baths1,000 sq. ft.481 Twin View Boulevard, Redding, CA 96003
MLS# 25-5035Listed by: EXP REALTY OF CALIFORNIA, INC. - New
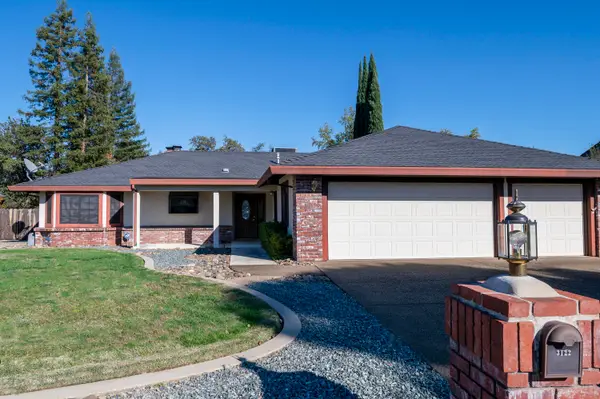 $449,900Active3 beds 3 baths1,986 sq. ft.
$449,900Active3 beds 3 baths1,986 sq. ft.3122 Panorama Drive, Redding, CA 96003
MLS# 25-5027Listed by: THE ADDRESS REALTY - New
 $279,000Active3 beds 1 baths1,025 sq. ft.
$279,000Active3 beds 1 baths1,025 sq. ft.2006 Wilder Drive, Redding, CA 96001
MLS# 25-5024Listed by: REAL BROKERAGE TECHNOLOGIES
