4343 Blazingwood Drive, Redding, CA 96001
Local realty services provided by:Better Homes and Gardens Real Estate Results
4343 Blazingwood Drive,Redding, CA 96001
$370,000
- 3 Beds
- 2 Baths
- 1,488 sq. ft.
- Single family
- Active
Upcoming open houses
- Sat, Oct 0411:00 am - 01:00 pm
Listed by:kimberly pedersen
Office:coldwell banker select real estate - redding
MLS#:25-4438
Source:CA_SAR
Price summary
- Price:$370,000
- Price per sq. ft.:$248.66
About this home
Conveniently Located in Country Heights
Welcome to this inviting 3-bedroom, 2-bath home in the desirable Country Heights neighborhood of West Redding. Inside, you'll find an updated kitchen featuring stainless steel appliances, slab granite countertops, and a light-filled breakfast nook that opens to an additional dining space—perfect for gatherings.
The primary suite offers a sliding glass door to the patio and has two closets. The primary bath has a step-in shower, and a spacious vanity with ample countertop space. Outside, enjoy low-maintenance, drought-resistant landscaping, a covered patio, and a deck ideal for entertaining or relaxing. There's also excellent RV/boat parking, plus an outbuilding to keep your extra items organized while preserving the attached two-car garage for your vehicles.
Located with easy access to walking and biking trails, shopping, and more—this home is a wonderful blend of comfort and convenience.
Contact an agent
Home facts
- Year built:1990
- Listing ID #:25-4438
- Added:1 day(s) ago
- Updated:October 03, 2025 at 12:46 AM
Rooms and interior
- Bedrooms:3
- Total bathrooms:2
- Full bathrooms:2
- Living area:1,488 sq. ft.
Heating and cooling
- Cooling:Central
- Heating:Forced Air, Heating
Structure and exterior
- Year built:1990
- Building area:1,488 sq. ft.
- Lot area:0.23 Acres
Utilities
- Water:Public
- Sewer:Sewer
Finances and disclosures
- Price:$370,000
- Price per sq. ft.:$248.66
New listings near 4343 Blazingwood Drive
- Open Sat, 11am to 1pmNew
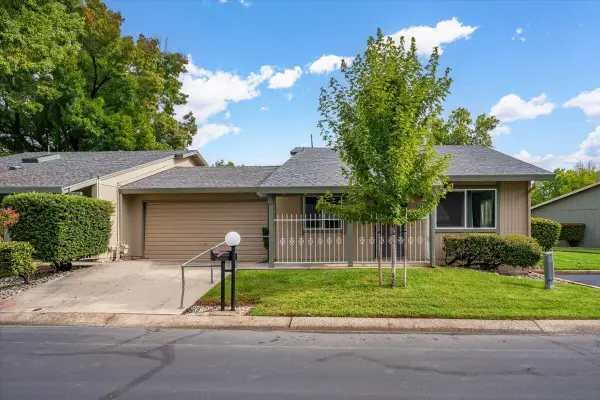 $295,000Active2 beds 2 baths1,100 sq. ft.
$295,000Active2 beds 2 baths1,100 sq. ft.1818 Del Mar Avenue, Redding, CA 96003
MLS# 25-4453Listed by: COLDWELL BANKER SELECT REAL ESTATE - REDDING - New
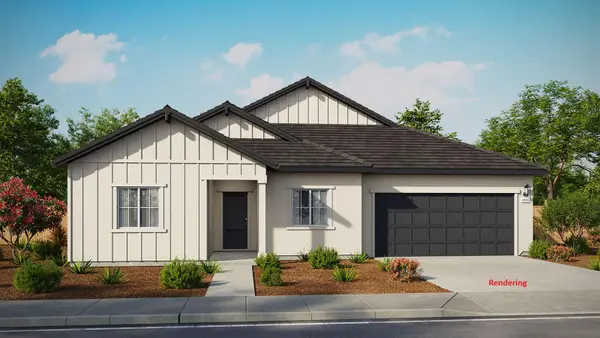 $544,990Active4 beds 2 baths3,035 sq. ft.
$544,990Active4 beds 2 baths3,035 sq. ft.4016 Acadia Place, Redding, CA 96001
MLS# 25-4447Listed by: D.R. HORTON CA2, INC. - New
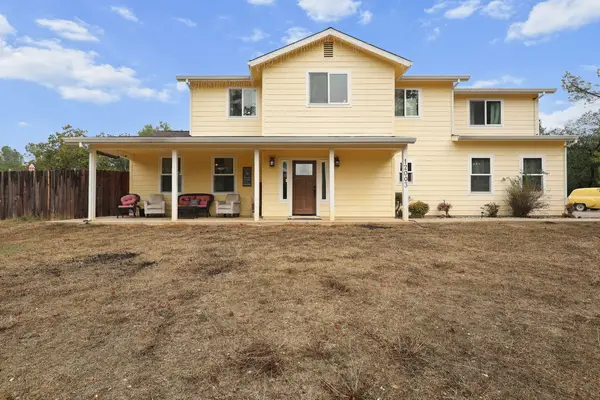 $475,000Active3 beds 2 baths1,870 sq. ft.
$475,000Active3 beds 2 baths1,870 sq. ft.12003 Counter Lane, Redding, CA 96003
MLS# 25-4448Listed by: RELEVANT REAL ESTATE - New
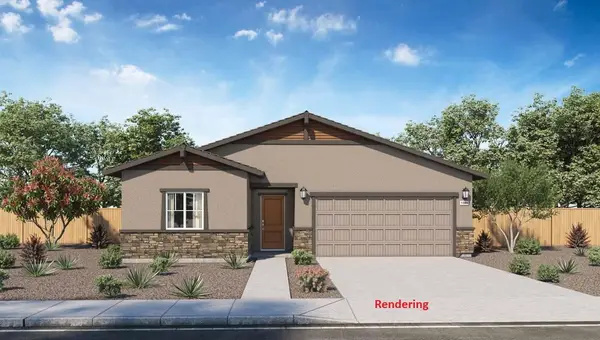 $449,990Active3 beds 2 baths1,501 sq. ft.
$449,990Active3 beds 2 baths1,501 sq. ft.3009 Renault Court, Redding, CA 96002
MLS# 25-4450Listed by: D.R. HORTON CA2, INC. - New
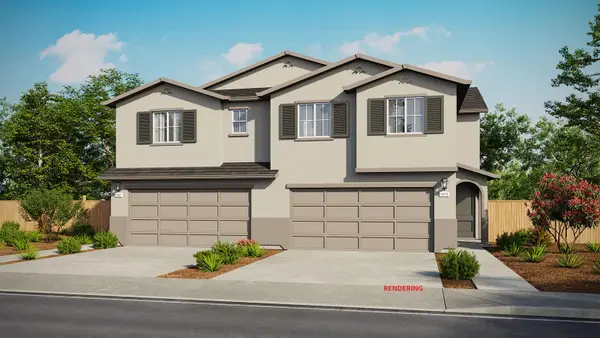 $366,990Active4 beds 3 baths1,615 sq. ft.
$366,990Active4 beds 3 baths1,615 sq. ft.835 Congree Lane, Redding, CA 96001
MLS# 25-4444Listed by: D.R. HORTON CA2, INC. - New
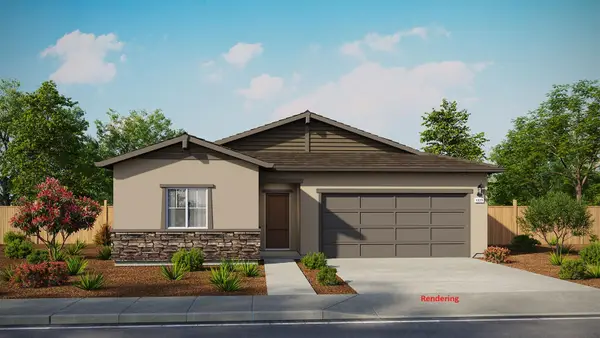 $521,990Active4 beds 2 baths1,825 sq. ft.
$521,990Active4 beds 2 baths1,825 sq. ft.4601 Lower Springs Road, Redding, CA 96001
MLS# 25-4445Listed by: D.R. HORTON CA2, INC. - Open Sat, 10am to 1pmNew
 $469,500Active4 beds 2 baths1,855 sq. ft.
$469,500Active4 beds 2 baths1,855 sq. ft.5390 Indianwood Drive, Redding, CA 96001
MLS# 25-4446Listed by: EXP REALTY OF CALIFORNIA, INC. - New
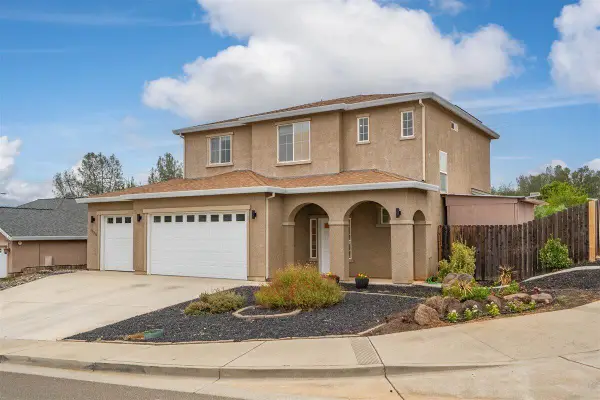 $585,000Active3 beds 3 baths1,911 sq. ft.
$585,000Active3 beds 3 baths1,911 sq. ft.1986 Tarmac Road, Redding, CA 96003
MLS# 25-4442Listed by: SHASTA COUNTRY REAL ESTATE - New
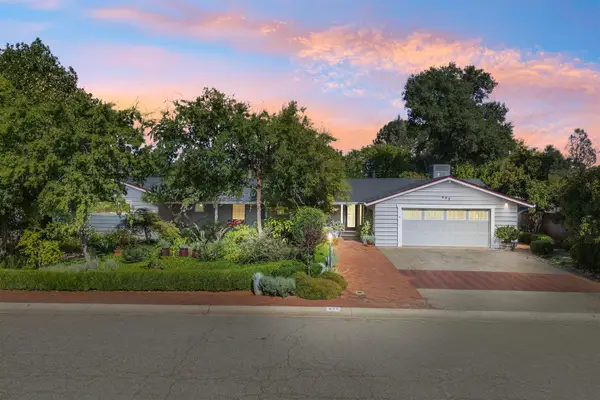 $729,500Active3 beds 4 baths2,576 sq. ft.
$729,500Active3 beds 4 baths2,576 sq. ft.925 Hallmark Drive, Redding, CA 96001
MLS# 25-4427Listed by: SHASTA SOTHEBY'S INTERNATIONAL REALTY
