5810 Diamond Ridge Drive, Redding, CA 96003
Local realty services provided by:Better Homes and Gardens Real Estate Results
5810 Diamond Ridge Drive,Redding, CA 96003
$549,000
- 4 Beds
- 2 Baths
- 2,072 sq. ft.
- Single family
- Active
Listed by: sandra m dole
Office: shasta sotheby's international realty
MLS#:25-4230
Source:CA_SAR
Price summary
- Price:$549,000
- Price per sq. ft.:$264.96
About this home
Welcome to a home that blends care, comfort, and thoughtful design. This beautifully maintained single-owner residence in the desirable Northridge Gardens neighborhood offers 2,072 sq. ft. of single-level living near local colleges, schools, shopping, and I-5 access—plus it's just minutes from Lake Shasta.
The front yard greets you with a cascading water feature, setting a soothing tone as you enter. Inside, you'll find wood and tile flooring, granite countertops, and vaulted ceilings throughout an open, inviting layout. The home features 3 bedrooms plus an office with direct exterior access, ideal for remote work or flexible living. The spacious family room connects seamlessly to the kitchen and dining areas, creating an easy flow for everyday living and entertaining. Even the garage shows pride of ownership with tile flooring and custom paint.
Outdoors, enjoy a sparkling gated pool with diving board and playful dolphin fountain, a built-in BBQ and serving area, and a large covered patio with ceiling fans and misting system for summer comfort. Gated RV parking and low-maintenance landscaping complete this move-in-ready home designed for convenience and enjoyment.
Located in a quiet, well-established neighborhood with a community park, this property offers the perfect blend of location, lifestyle, and livability.
Contact an agent
Home facts
- Year built:1994
- Listing ID #:25-4230
- Added:55 day(s) ago
- Updated:November 14, 2025 at 03:31 PM
Rooms and interior
- Bedrooms:4
- Total bathrooms:2
- Full bathrooms:2
- Living area:2,072 sq. ft.
Heating and cooling
- Cooling:Central
- Heating:Forced Air, Heating
Structure and exterior
- Year built:1994
- Building area:2,072 sq. ft.
- Lot area:0.2 Acres
Utilities
- Water:Public
- Sewer:Sewer
Finances and disclosures
- Price:$549,000
- Price per sq. ft.:$264.96
New listings near 5810 Diamond Ridge Drive
- New
 $459,000Active3 beds 2 baths1,975 sq. ft.
$459,000Active3 beds 2 baths1,975 sq. ft.2132 Hope Lane, Redding, CA 96003
MLS# CRSN25260304Listed by: EXP REALTY OF NORTHERN CALIFORNIA, INC. - New
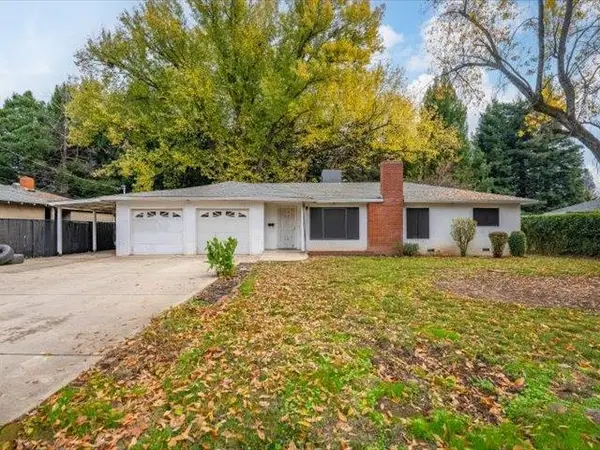 $147,000Active3 beds 1 baths1,332 sq. ft.
$147,000Active3 beds 1 baths1,332 sq. ft.362 Revilo Dr, Redding, CA 96001
MLS# 20250825Listed by: EXP REALTY OF NORTHERN CALIFORNIA - New
 $279,900Active3 beds 2 baths1,148 sq. ft.
$279,900Active3 beds 2 baths1,148 sq. ft.4410 Melody Lane, Redding, CA 96001
MLS# 25-5052Listed by: TERENCE DAVIS & ASSOCIATES - New
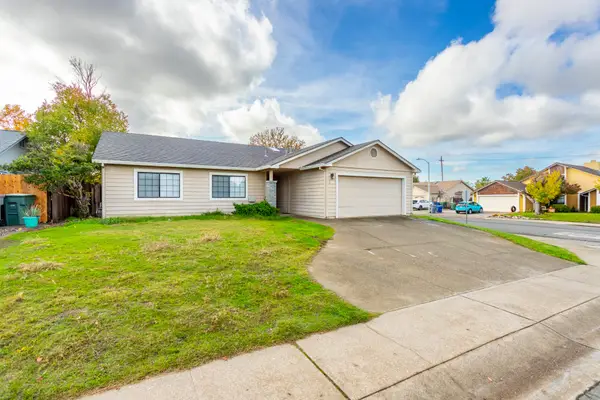 $399,900Active3 beds 2 baths1,652 sq. ft.
$399,900Active3 beds 2 baths1,652 sq. ft.2517 Atrium Way, Redding, CA 96003
MLS# 25-5048Listed by: JOSH BARKER REAL ESTATE - Open Sat, 12:30 to 2:30pmNew
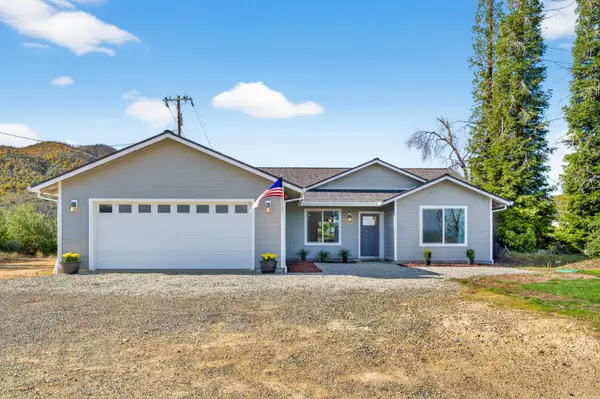 $499,000Active3 beds 2 baths1,491 sq. ft.
$499,000Active3 beds 2 baths1,491 sq. ft.15783 Gold Mine Lane, Redding, CA 96001
MLS# 25-5049Listed by: REAL BROKERAGE TECHNOLOGIES - New
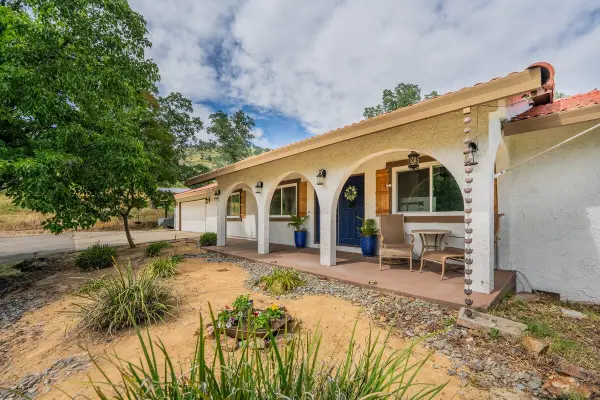 $620,000Active5 beds 3 baths2,476 sq. ft.
$620,000Active5 beds 3 baths2,476 sq. ft.15086 Vista Knolls Drive, Redding, CA 96001
MLS# 25-5047Listed by: HOMESMART OPTIMA REALTY - New
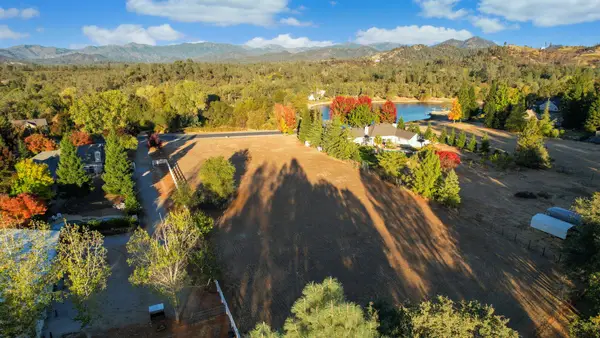 $139,900Active1.62 Acres
$139,900Active1.62 Acres0 Spring Lake Street, Redding, CA 96003
MLS# 25-5034Listed by: JOSH BARKER REAL ESTATE - New
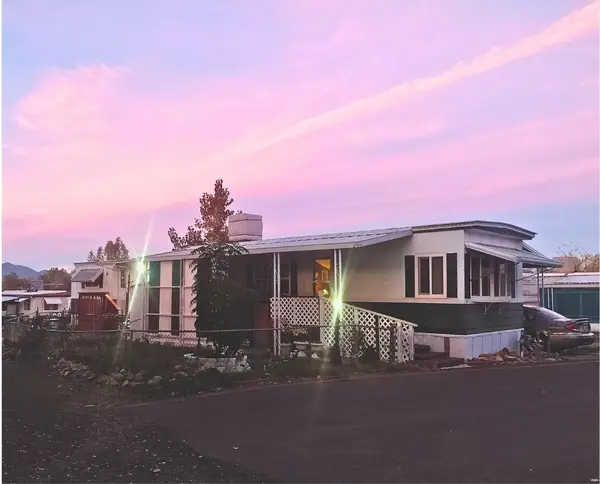 $39,900Active2 beds 2 baths1,000 sq. ft.
$39,900Active2 beds 2 baths1,000 sq. ft.481 Twin View Boulevard, Redding, CA 96003
MLS# 25-5035Listed by: EXP REALTY OF CALIFORNIA, INC. - New
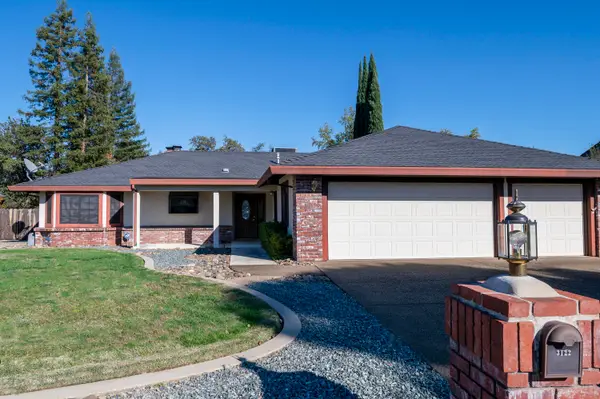 $449,900Active3 beds 3 baths1,986 sq. ft.
$449,900Active3 beds 3 baths1,986 sq. ft.3122 Panorama Drive, Redding, CA 96003
MLS# 25-5027Listed by: THE ADDRESS REALTY - New
 $279,000Active3 beds 1 baths1,025 sq. ft.
$279,000Active3 beds 1 baths1,025 sq. ft.2006 Wilder Drive, Redding, CA 96001
MLS# 25-5024Listed by: REAL BROKERAGE TECHNOLOGIES
