511 Faye Lane, Redondo Beach, CA 90277
Local realty services provided by:Better Homes and Gardens Real Estate Royal & Associates


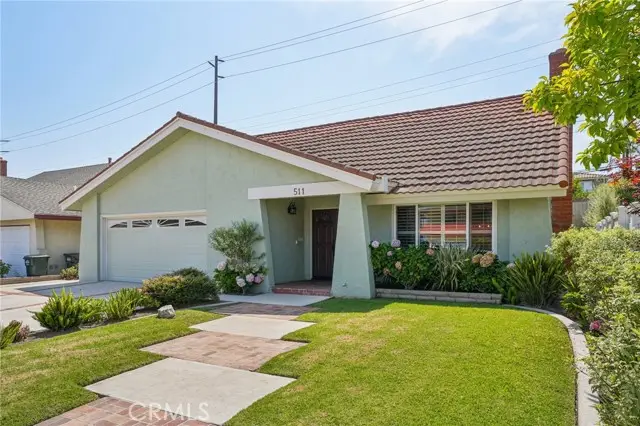
Listed by:jacqueline donell
Office:bayside
MLS#:CRSB25181362
Source:CA_BRIDGEMLS
Price summary
- Price:$1,698,000
- Price per sq. ft.:$1,002.36
About this home
Welcome to 511 Faye Lane, nestled in the sought after pocket neighborhood of Pacific Estates in South Redondo Beach. This inviting single-level home features 3 bedrooms, 2 bathrooms, and a versatile sunroom that opens to a private backyard, perfect for relaxing or entertaining. Step inside to a welcoming foyer that flows into a sunken living room with a cozy fireplace. To the left, the bright family room connects seamlessly to the kitchen, offering direct access to the attached 2 car garage for everyday convenience. Down the hallway, two spacious bedrooms share a large hall bath, while the private primary suite is tucked away at the end, complete with its own en-suite bathroom. Well maintained and move-in ready, the home offers A/C, wood floors, plantation shutters, newer appliances, and an updated kitchen. Ideally located just moments from the beach, Wilderness Park, top rated Redondo schools, and the shops and dining of Riviera Village, this home offers the best of coastal living in one of South Redondo’s most desirable neighborhoods. This home is waiting for you to make it your own!
Contact an agent
Home facts
- Year built:1970
- Listing Id #:CRSB25181362
- Added:1 day(s) ago
- Updated:August 15, 2025 at 02:44 PM
Rooms and interior
- Bedrooms:3
- Total bathrooms:2
- Full bathrooms:1
- Living area:1,694 sq. ft.
Heating and cooling
- Cooling:Central Air
- Heating:Central
Structure and exterior
- Year built:1970
- Building area:1,694 sq. ft.
- Lot area:0.14 Acres
Finances and disclosures
- Price:$1,698,000
- Price per sq. ft.:$1,002.36
New listings near 511 Faye Lane
- New
 $1,089,000Active2 beds 3 baths1,240 sq. ft.
$1,089,000Active2 beds 3 baths1,240 sq. ft.1112 Beryl Street #8, Redondo Beach, CA 90277
MLS# CRSB25177193Listed by: EXP REALTY OF CALIFORNIA INC - New
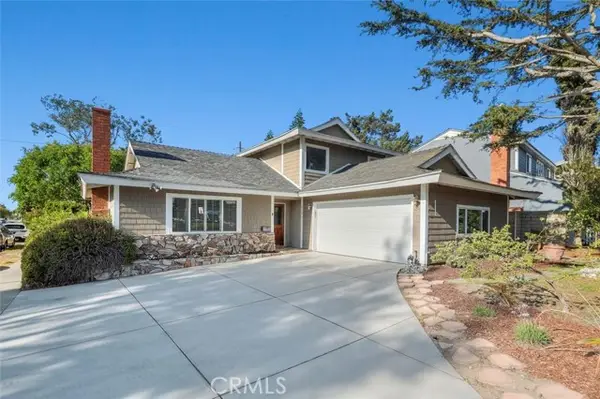 $1,850,000Active4 beds 2 baths1,744 sq. ft.
$1,850,000Active4 beds 2 baths1,744 sq. ft.1101 Ysabel Street, Redondo Beach, CA 90277
MLS# CRSB25179067Listed by: BEACH CITY BROKERS - New
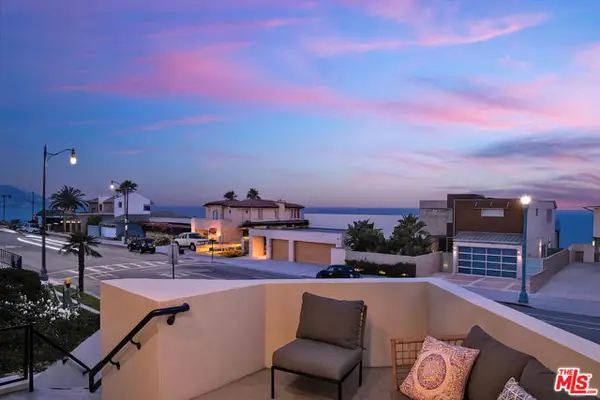 $2,495,000Active2 beds 3 baths1,863 sq. ft.
$2,495,000Active2 beds 3 baths1,863 sq. ft.734 Esplanade #A, Redondo Beach, CA 90277
MLS# CL25559139Listed by: PACIFICA WEST PROPERTIES - New
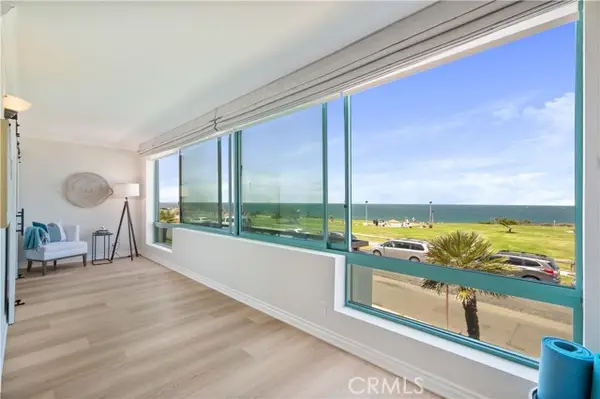 $1,695,000Active2 beds 2 baths1,256 sq. ft.
$1,695,000Active2 beds 2 baths1,256 sq. ft.201 Calle Miramar #8, Redondo Beach, CA 90277
MLS# CRSB25182813Listed by: BEACH CITY BROKERS - Open Sat, 1 to 4pmNew
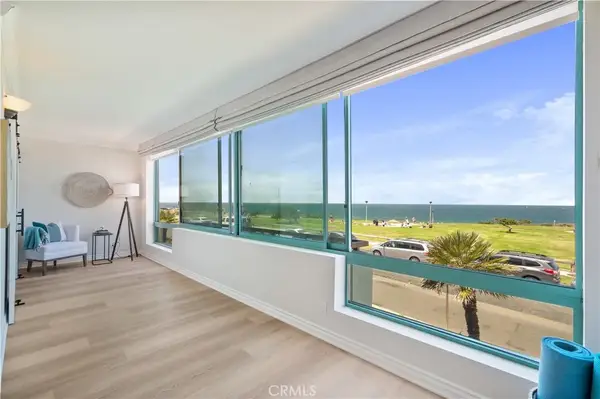 $1,695,000Active2 beds 2 baths1,256 sq. ft.
$1,695,000Active2 beds 2 baths1,256 sq. ft.201 Calle Miramar #8, Redondo Beach, CA 90277
MLS# SB25182813Listed by: BEACH CITY BROKERS - Open Sat, 1 to 4pmNew
 $1,089,000Active2 beds 3 baths1,240 sq. ft.
$1,089,000Active2 beds 3 baths1,240 sq. ft.1112 Beryl Street #8, Redondo Beach, CA 90277
MLS# SB25177193Listed by: EXP REALTY OF CALIFORNIA INC - Open Sat, 1 to 4pmNew
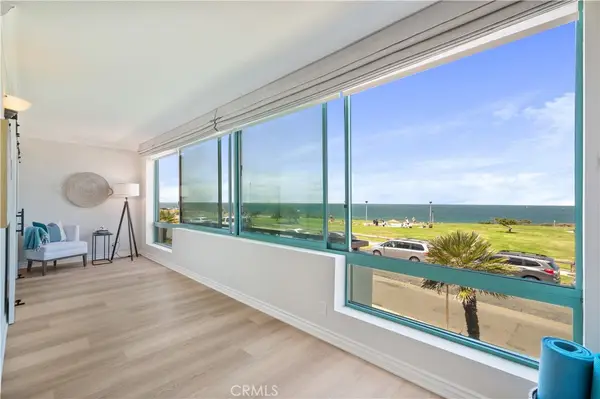 $1,695,000Active2 beds 2 baths1,256 sq. ft.
$1,695,000Active2 beds 2 baths1,256 sq. ft.201 Calle Miramar #8, Redondo Beach, CA 90277
MLS# SB25182813Listed by: BEACH CITY BROKERS - Open Sat, 1 to 4pmNew
 $1,850,000Active3 beds 2 baths1,488 sq. ft.
$1,850,000Active3 beds 2 baths1,488 sq. ft.508 Paseo De Las Estrellas, Redondo Beach, CA 90277
MLS# PV25176298Listed by: VISTA SOTHEBY'S INTERNATIONAL REALTY - New
 $304,000Active1 beds -- baths815 sq. ft.
$304,000Active1 beds -- baths815 sq. ft.2001 Artesia Blvd #301, Redondo Beach, CA 90278
MLS# CRSB25151957Listed by: COMPASS
