1159 Chesterton Avenue, Redwood City, CA 94061
Local realty services provided by:Better Homes and Gardens Real Estate Royal & Associates
Listed by:marybeth dorst
Office:compass
MLS#:ML82024443
Source:CA_BRIDGEMLS
Price summary
- Price:$1,848,000
- Price per sq. ft.:$1,650
About this home
Beautifully renovated home with addition of a sunny family room that brings the living space to approximately 1450 sf, on a large 7500 sf lot. Boasting an open floor plan with custom touches including a cook's kitchen with island, handsomely updated bath, built-in cabinetry, formal dining with French doors to outdoor patio, Plantation shutters, double-paned windows, and spacious 2-car garage. Enjoy the outdoors with the utmost privacy and serenity via attractive professional landscaping dotted with year-round color, fences topped by evergreen trees, arbors over the southern patio and one over the western facing deck. Hardwood floors throughout. Architectural plans available for a full suite/second bath addition. Convenient to local shops and restaurants, and access to HWY 280 commute corridor to San Francisco & Silicon Valley. This special home is ready for a lucky new owner to move right in and call it home.
Contact an agent
Home facts
- Year built:1953
- Listing ID #:ML82024443
- Added:1 day(s) ago
- Updated:October 11, 2025 at 02:56 PM
Rooms and interior
- Bedrooms:3
- Total bathrooms:1
- Full bathrooms:1
- Living area:1,120 sq. ft.
Heating and cooling
- Cooling:Central Air
- Heating:Forced Air
Structure and exterior
- Roof:Shingle
- Year built:1953
- Building area:1,120 sq. ft.
- Lot area:0.17 Acres
Finances and disclosures
- Price:$1,848,000
- Price per sq. ft.:$1,650
New listings near 1159 Chesterton Avenue
- New
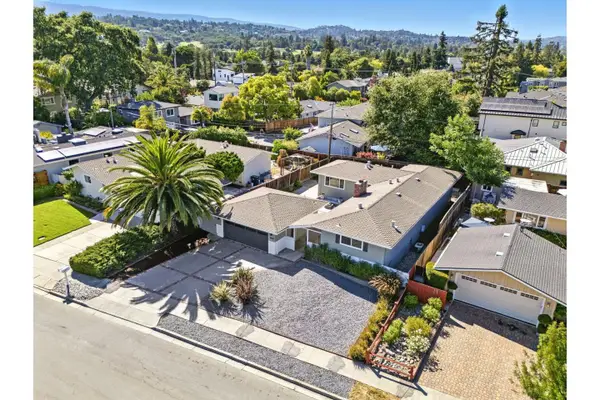 $1,880,000Active4 beds 2 baths1,440 sq. ft.
$1,880,000Active4 beds 2 baths1,440 sq. ft.2020 Helena Way, Redwood City, CA 94061
MLS# ML82024545Listed by: PINNACLE REALTY ADVISORS - Open Sun, 1:30 to 4pmNew
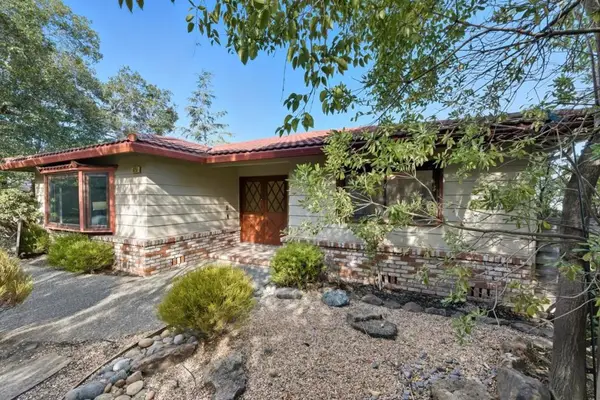 $2,098,000Active3 beds 2 baths1,880 sq. ft.
$2,098,000Active3 beds 2 baths1,880 sq. ft.629 California Way, Redwood City, CA 94062
MLS# ML82024514Listed by: CHRISTIE'S INTERNATIONAL REAL ESTATE SERENO - New
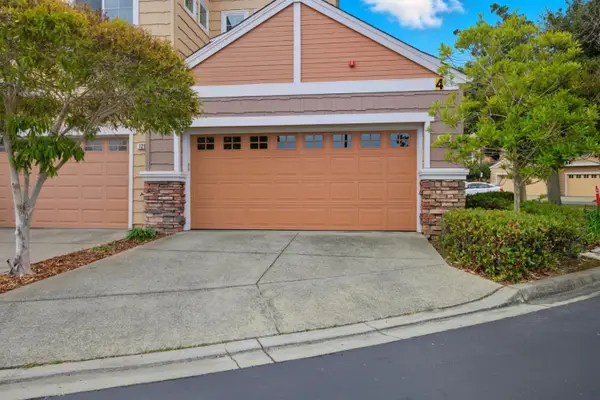 $1,325,000Active2 beds 2 baths1,125 sq. ft.
$1,325,000Active2 beds 2 baths1,125 sq. ft.123 Positano Circle #406, Redwood City, CA 94065
MLS# ML82024472Listed by: COMPASS - New
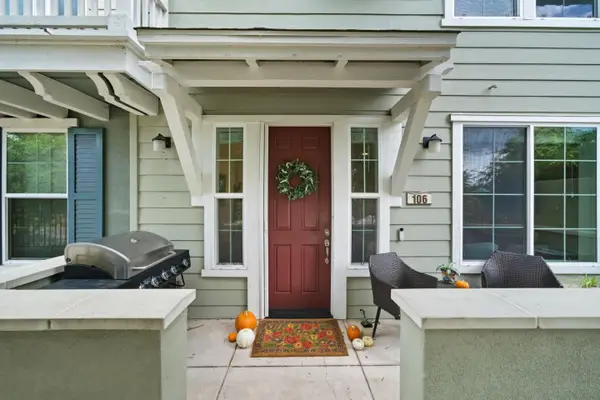 $1,315,000Active3 beds 3 baths1,497 sq. ft.
$1,315,000Active3 beds 3 baths1,497 sq. ft.630 Bair Island Road #106, Redwood City, CA 94063
MLS# ML82024465Listed by: CHRISTIE'S INTERNATIONAL REAL ESTATE SERENO - New
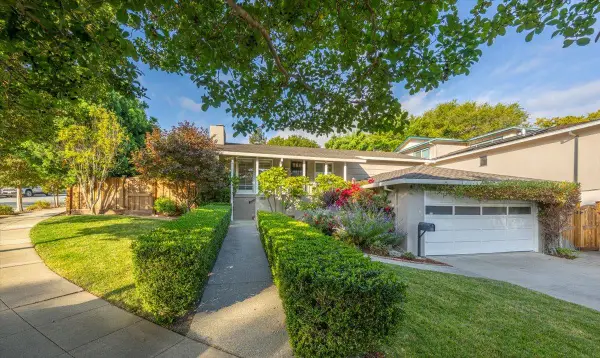 $1,848,000Active3 beds 1 baths1,120 sq. ft.
$1,848,000Active3 beds 1 baths1,120 sq. ft.1159 Chesterton Avenue, Redwood City, CA 94061
MLS# ML82024443Listed by: COMPASS - Open Sat, 1 to 4pmNew
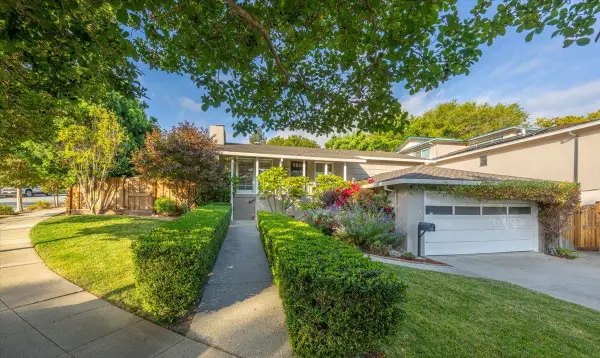 $1,848,000Active3 beds 1 baths1,120 sq. ft.
$1,848,000Active3 beds 1 baths1,120 sq. ft.1159 Chesterton Avenue, REDWOOD CITY, CA 94061
MLS# 82024443Listed by: COMPASS - New
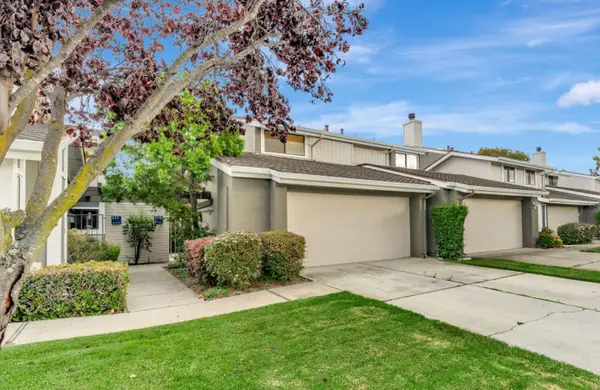 $1,749,000Active2 beds 3 baths1,540 sq. ft.
$1,749,000Active2 beds 3 baths1,540 sq. ft.610 Marlin Court, Redwood City, CA 94065
MLS# ML82024434Listed by: COMPASS - New
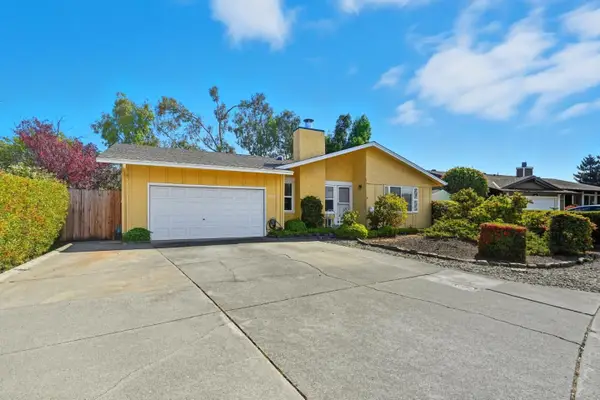 $1,599,900Active3 beds 2 baths1,150 sq. ft.
$1,599,900Active3 beds 2 baths1,150 sq. ft.535 Lanyard Drive, Redwood Shores, CA 94065
MLS# ML82024165Listed by: BERKSHIRE HATHAWAY HOMESERVICES DRYSDALEPROPERTIES - New
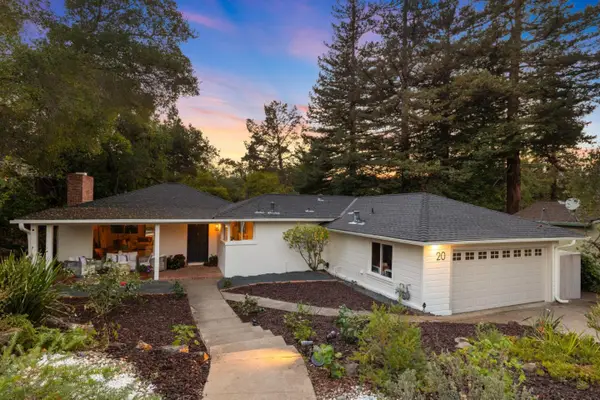 $2,495,000Active4 beds 3 baths2,090 sq. ft.
$2,495,000Active4 beds 3 baths2,090 sq. ft.20 Don Court, Redwood City, CA 94062
MLS# ML82024333Listed by: GUIDE REAL ESTATE
