2020 Helena Way, Redwood City, CA 94061
Local realty services provided by:Better Homes and Gardens Real Estate Royal & Associates
Listed by:
Office:pinnacle realty advisors
MLS#:ML82024545
Source:CA_BRIDGEMLS
Price summary
- Price:$1,880,000
- Price per sq. ft.:$1,305.56
About this home
Recently Updated (2023) Four Bedroom Home This wonderful home is located near the Atherton-Woodside-Redwood City borders, away from through streets and only a short walk away from the Menlo Country Club & bikable to Stanford University. Its large private courtyard provides a delightful outdoor area for entertaining that welcomes guests to your home. Recent renovations were completed in 2023 and included new windows, furnace, and other underpinnings beyond the obvious modern and beautiful kitchen and bath fixtures and finishes. The large living and dining room looks out over the courtyard and features an open beam ceiling and cozy wood burning fireplace. The adjacent kitchen opens to the dining area through a wide passageway. Bedrooms are at the back of the house. It should be noted that the 4th bedroom is large enough to be a family room or office. Although located in an area intentionally designed as a tranquil residential location (bordered by Atherton & Woodside), a few cafes are a short walk away. A moderately long walk will get you to numerous shops and cafes. Stanford and Sand Hill Road firms are easily reached by bike. Main commute routes are easily accessible.
Contact an agent
Home facts
- Year built:1955
- Listing ID #:ML82024545
- Added:1 day(s) ago
- Updated:October 11, 2025 at 02:56 PM
Rooms and interior
- Bedrooms:4
- Total bathrooms:2
- Full bathrooms:2
- Living area:1,440 sq. ft.
Heating and cooling
- Cooling:Central Air
- Heating:Forced Air
Structure and exterior
- Roof:Shingle
- Year built:1955
- Building area:1,440 sq. ft.
- Lot area:0.15 Acres
Finances and disclosures
- Price:$1,880,000
- Price per sq. ft.:$1,305.56
New listings near 2020 Helena Way
- New
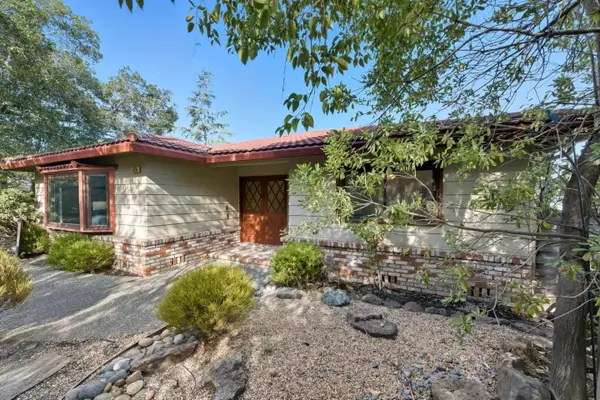 $2,098,000Active3 beds 2 baths1,880 sq. ft.
$2,098,000Active3 beds 2 baths1,880 sq. ft.629 California Way, Redwood City, CA 94062
MLS# ML82024514Listed by: CHRISTIE'S INTERNATIONAL REAL ESTATE SERENO - Open Sun, 1:30 to 4pmNew
 $2,098,000Active3 beds 2 baths1,880 sq. ft.
$2,098,000Active3 beds 2 baths1,880 sq. ft.629 California Way, Redwood City, CA 94062
MLS# ML82024514Listed by: CHRISTIE'S INTERNATIONAL REAL ESTATE SERENO - New
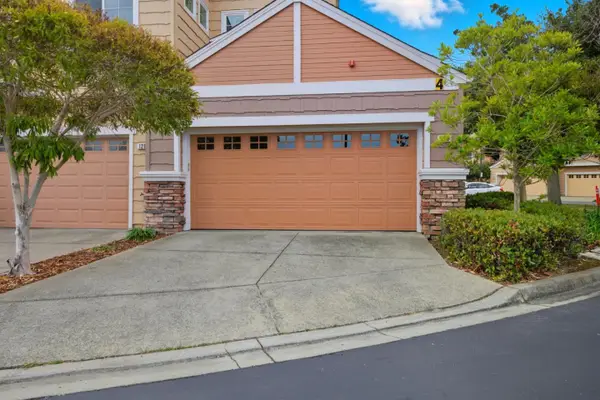 $1,325,000Active2 beds 2 baths1,125 sq. ft.
$1,325,000Active2 beds 2 baths1,125 sq. ft.123 Positano Circle #406, Redwood City, CA 94065
MLS# ML82024472Listed by: COMPASS - New
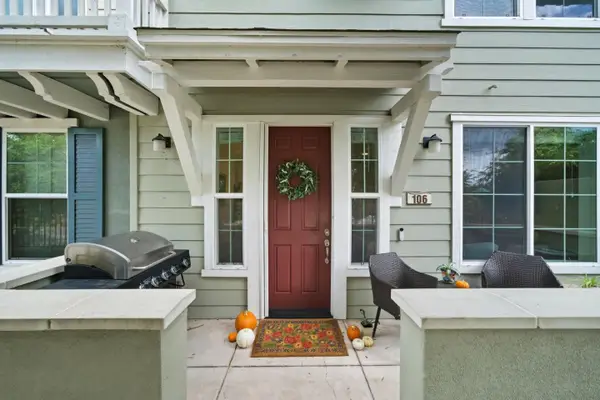 $1,315,000Active3 beds 3 baths1,497 sq. ft.
$1,315,000Active3 beds 3 baths1,497 sq. ft.630 Bair Island Road #106, Redwood City, CA 94063
MLS# ML82024465Listed by: CHRISTIE'S INTERNATIONAL REAL ESTATE SERENO - New
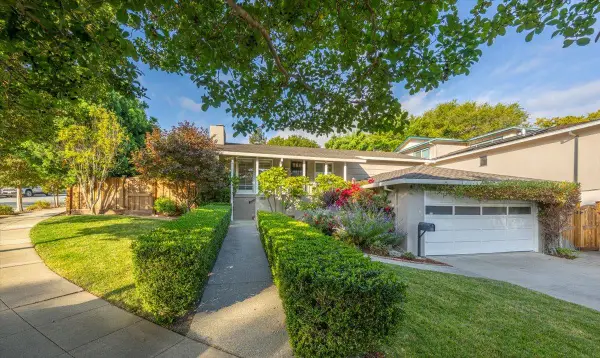 $1,848,000Active3 beds 1 baths1,120 sq. ft.
$1,848,000Active3 beds 1 baths1,120 sq. ft.1159 Chesterton Avenue, Redwood City, CA 94061
MLS# ML82024443Listed by: COMPASS - Open Sat, 1 to 4pmNew
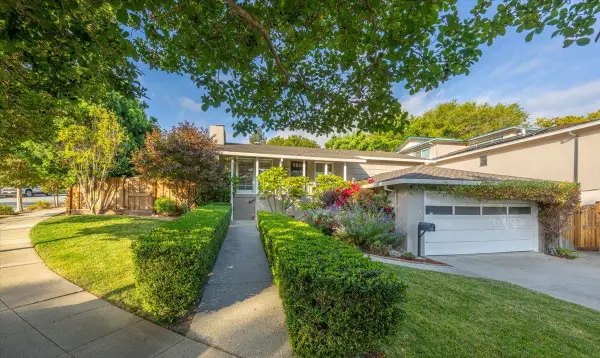 $1,848,000Active3 beds 1 baths1,120 sq. ft.
$1,848,000Active3 beds 1 baths1,120 sq. ft.1159 Chesterton Avenue, REDWOOD CITY, CA 94061
MLS# 82024443Listed by: COMPASS - New
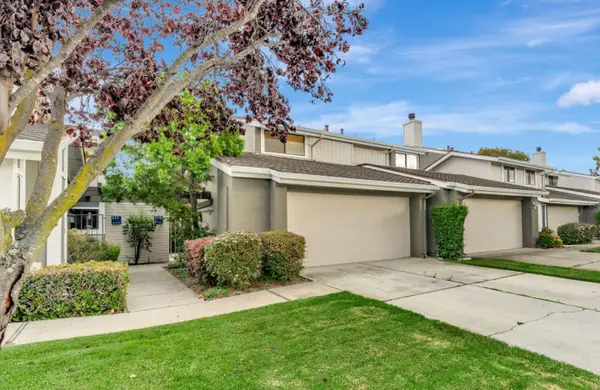 $1,749,000Active2 beds 3 baths1,540 sq. ft.
$1,749,000Active2 beds 3 baths1,540 sq. ft.610 Marlin Court, Redwood City, CA 94065
MLS# ML82024434Listed by: COMPASS - New
 $1,848,000Active3 beds 1 baths1,120 sq. ft.
$1,848,000Active3 beds 1 baths1,120 sq. ft.1159 Chesterton Avenue, Redwood City, CA 94061
MLS# ML82024443Listed by: COMPASS - New
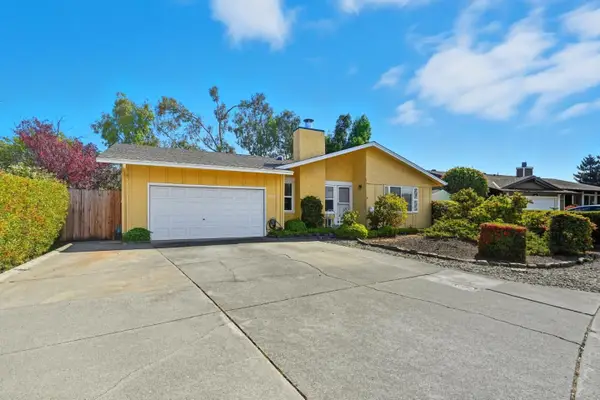 $1,599,900Active3 beds 2 baths1,150 sq. ft.
$1,599,900Active3 beds 2 baths1,150 sq. ft.535 Lanyard Drive, Redwood Shores, CA 94065
MLS# ML82024165Listed by: BERKSHIRE HATHAWAY HOMESERVICES DRYSDALEPROPERTIES
