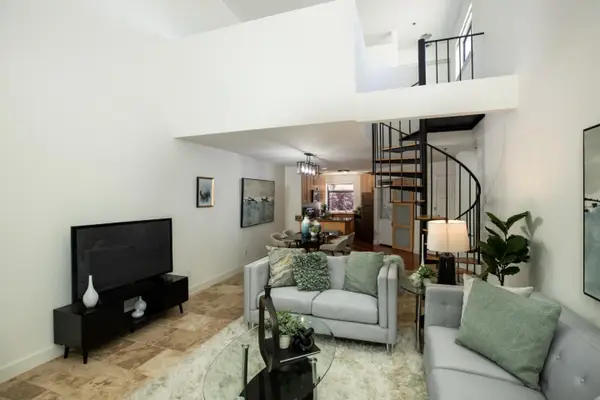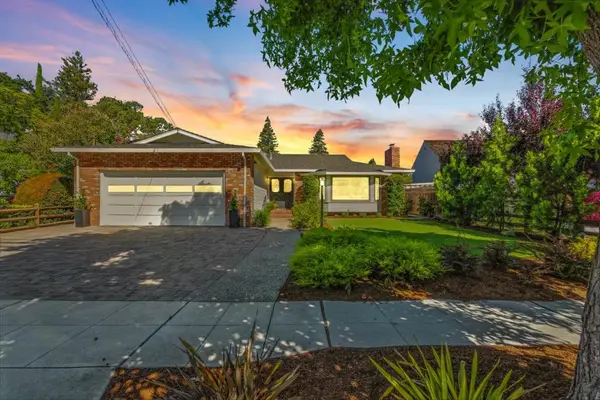522 Summit Drive, Redwood City, CA 94062
Local realty services provided by:Better Homes and Gardens Real Estate Royal & Associates



Listed by:bob johnston
Office:coldwell banker realty
MLS#:ML82015007
Source:CAMAXMLS
Price summary
- Price:$3,699,000
- Price per sq. ft.:$1,439.3
About this home
Set on over a third of an acre in the heart of Emerald Hills, this fully remodeled estate offers elevated living inside & out. With 4 spacious bedrooms & 3.5 baths, including a luxurious secondary suite & an exceptional primary retreat, the home has been thoughtfully redesigned for both comfort & style. Vaulted ceilings, expansive sliders, a grand foyer & wide-plank flooring lead you through airy interiors that flow seamlessly to a massive two-story deck, capturing peaceful canyon views. The chefs kitchen is a showstopper- anchored by an expansive island, a full wall of pantry cabinetry & high-end appliances including a pot filler & instant hot faucet for effortless cooking. The incredible primary retreat boasts soaring vaulted ceilings, a generous walk-in closet, spa-like bath with soaking tub & a spacious bedroom that frames serene canyon views. A dedicated upstairs laundry room adds everyday convenience, while central AC ensures year-round comfort. Out back, a whimsical windmill & bonus detached 400+ square foot flex-space cottage open the door to endless possibilities- studio, office, gym, or main-level guest retreat. A wide driveway, extra large 2-car garage & ample off-street parking round out this rare offering in one of the Peninsulas most beloved communities.
Contact an agent
Home facts
- Year built:1986
- Listing Id #:ML82015007
- Added:30 day(s) ago
- Updated:August 15, 2025 at 07:13 AM
Rooms and interior
- Bedrooms:4
- Total bathrooms:4
- Full bathrooms:3
- Living area:2,570 sq. ft.
Heating and cooling
- Cooling:Central Air
- Heating:Forced Air
Structure and exterior
- Roof:Composition Shingles
- Year built:1986
- Building area:2,570 sq. ft.
- Lot area:0.37 Acres
Utilities
- Water:Public
Finances and disclosures
- Price:$3,699,000
- Price per sq. ft.:$1,439.3
New listings near 522 Summit Drive
- New
 $809,000Active2 beds 2 baths1,018 sq. ft.
$809,000Active2 beds 2 baths1,018 sq. ft.223 Shorebird Circle, Redwood Shores, CA 94065
MLS# ML82018202Listed by: COMPASS - New
 $3,695,000Active4 beds 3 baths3,170 sq. ft.
$3,695,000Active4 beds 3 baths3,170 sq. ft.331 Arlington Road, Redwood City, CA 94062
MLS# ML82018278Listed by: COMPASS - Open Sun, 2 to 4pmNew
 $1,249,999Active2 beds 1 baths1,131 sq. ft.
$1,249,999Active2 beds 1 baths1,131 sq. ft.820 Eighth Avenue, Redwood City, CA 94063
MLS# ML82018207Listed by: GOLDEN GATE SOTHEBY'S INTERNATIONAL REALTY - Open Sun, 2 to 4pmNew
 $1,249,999Active2 beds 1 baths1,131 sq. ft.
$1,249,999Active2 beds 1 baths1,131 sq. ft.820 Eighth Avenue, Redwood City, CA 94063
MLS# ML82018207Listed by: GOLDEN GATE SOTHEBY'S INTERNATIONAL REALTY - Open Sun, 2 to 5pmNew
 $1,795,000Active3 beds 2 baths1,487 sq. ft.
$1,795,000Active3 beds 2 baths1,487 sq. ft.520 Topaz Street, Redwood City, CA 94062
MLS# ML82018139Listed by: RE/MAX SANTA CLARA VALLEY - New
 $2,495,000Active4 beds 3 baths2,550 sq. ft.
$2,495,000Active4 beds 3 baths2,550 sq. ft.2146 Whipple Avenue, Redwood City, CA 94062
MLS# ML82017299Listed by: CHRISTIE'S INTERNATIONAL REAL ESTATE SERENO - Open Sun, 2 to 4pmNew
 $2,650,000Active4 beds 3 baths2,170 sq. ft.
$2,650,000Active4 beds 3 baths2,170 sq. ft.213 Yarborough Lane, Redwood City, CA 94061
MLS# ML82017972Listed by: CHRISTIE'S INTERNATIONAL REAL ESTATE SERENO - Open Sun, 1 to 4pmNew
 $1,995,950Active2 beds 2 baths2,070 sq. ft.
$1,995,950Active2 beds 2 baths2,070 sq. ft.14 Nevada Street, Redwood City, CA 94062
MLS# ML82018104Listed by: BERKSHIRE HATHAWAY HOMESERVICES DRYSDALEPROPERTIES - New
 $2,148,000Active3 beds 2 baths1,335 sq. ft.
$2,148,000Active3 beds 2 baths1,335 sq. ft.2611 Carson Street, Redwood City, CA 94061
MLS# ML82018101Listed by: COLDWELL BANKER REALTY - Open Sun, 1 to 4pmNew
 $2,148,000Active3 beds 2 baths1,335 sq. ft.
$2,148,000Active3 beds 2 baths1,335 sq. ft.2611 Carson Street, REDWOOD CITY, CA 94061
MLS# 82018101Listed by: COLDWELL BANKER REALTY
