532 Santa Clara Avenue, Redwood City, CA 94061
Local realty services provided by:Better Homes and Gardens Real Estate Royal & Associates



532 Santa Clara Avenue,Redwood City, CA 94061
$4,398,000
- 5 Beds
- 5 Baths
- 3,167 sq. ft.
- Single family
- Pending
Listed by:jennifer bitter
Office:golden gate sotheby's international realty
MLS#:ML82015381
Source:CAMAXMLS
Price summary
- Price:$4,398,000
- Price per sq. ft.:$1,388.7
About this home
This stunning home presents a rare opportunity to own newer construction located on a private lane near the Atherton border. This exquisite two-story home offers ~3,167 square feet of thoughtfully designed living space and a seamless open floor plan, ideal for modern California living. Both levels are bathed in natural light and feature wide-plank hardwood floors and high ceilings. A spectacular panoramic sliding glass door opens to a beautifully landscaped backyard—perfect for effortless California indoor-outdoor entertaining.
At the heart of the home is a state-of-the-art modern kitchen, equipped with stainless steel appliances, dual ovens, and a generous center island with bar seating—perfect for family gatherings or hosting guests. Adjacent living and dining areas flow effortlessly together, creating an inviting space for daily living.
Upstairs, you'll find four spacious bedrooms and three full bathrooms, including a luxurious primary suite with a spa-inspired bath and walk-in closet. The main level also features a second primary suite, offering flexibility for multi-generational living or guests, plus a versatile bonus room entered through French doors ideal for a home office, gym, or playroom.
Additional highlights include:
Ample closet and storage space throughout the home
Dual-zoned air conditioning and heating for year-round comfort
Attached two-car garage with custom California closet storage
Private and peaceful setting just minutes from top schools, shopping, and dining
Contact an agent
Home facts
- Year built:2018
- Listing Id #:ML82015381
- Added:9 day(s) ago
- Updated:August 15, 2025 at 07:13 AM
Rooms and interior
- Bedrooms:5
- Total bathrooms:5
- Full bathrooms:4
- Living area:3,167 sq. ft.
Heating and cooling
- Cooling:Central Air
- Heating:Forced Air
Structure and exterior
- Roof:Composition Shingles
- Year built:2018
- Building area:3,167 sq. ft.
- Lot area:0.17 Acres
Utilities
- Water:Public
Finances and disclosures
- Price:$4,398,000
- Price per sq. ft.:$1,388.7
New listings near 532 Santa Clara Avenue
- Open Sat, 2 to 4pmNew
 $999,000Active2 beds 2 baths1,310 sq. ft.
$999,000Active2 beds 2 baths1,310 sq. ft.757 7th Avenue, REDWOOD CITY, CA 94063
MLS# 82018574Listed by: COMPASS - New
 $825,000Active2 beds 1 baths1,110 sq. ft.
$825,000Active2 beds 1 baths1,110 sq. ft.14826 Skyline Boulevard #3, Redwood City, CA 94062
MLS# ML82018470Listed by: COMPASS - New
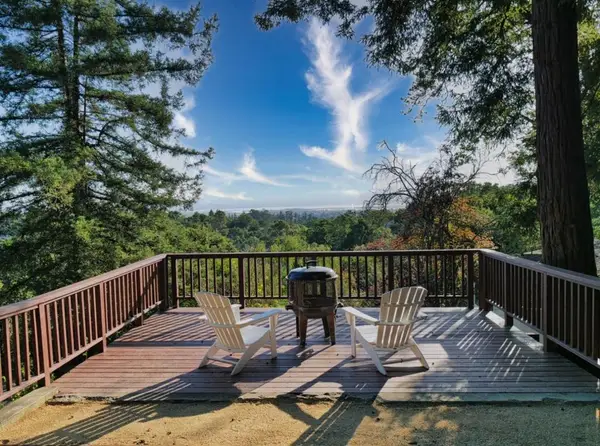 $2,250,000Active4 beds 3 baths1,890 sq. ft.
$2,250,000Active4 beds 3 baths1,890 sq. ft.514 Live Oak Lane, Redwood City, CA 94062
MLS# ML82018442Listed by: SEQUOIA REALTY SERVICES - Open Sat, 1 to 4pmNew
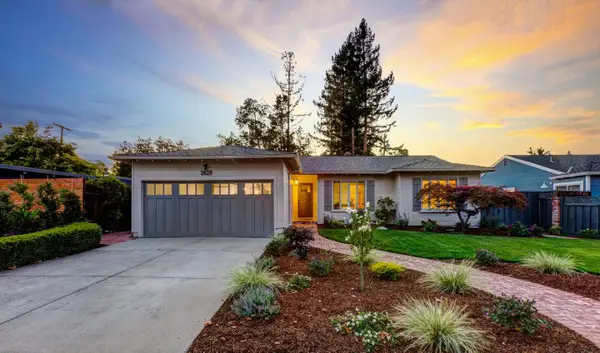 $2,398,000Active4 beds 2 baths1,820 sq. ft.
$2,398,000Active4 beds 2 baths1,820 sq. ft.2628 Delaware Avenue, REDWOOD CITY, CA 94061
MLS# 82017623Listed by: SEAN PROCTOR REAL ESTATE - New
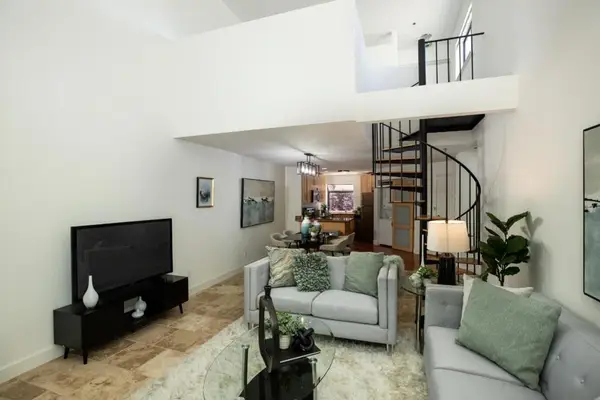 $809,000Active2 beds 2 baths1,018 sq. ft.
$809,000Active2 beds 2 baths1,018 sq. ft.223 Shorebird Circle, Redwood City, CA 94065
MLS# ML82018202Listed by: COMPASS - Open Sat, 2 to 4pmNew
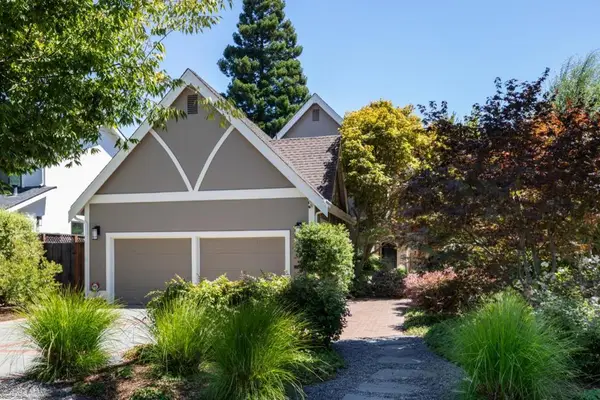 $3,695,000Active4 beds 3 baths3,170 sq. ft.
$3,695,000Active4 beds 3 baths3,170 sq. ft.331 Arlington Road, Redwood City, CA 94062
MLS# ML82018278Listed by: COMPASS - New
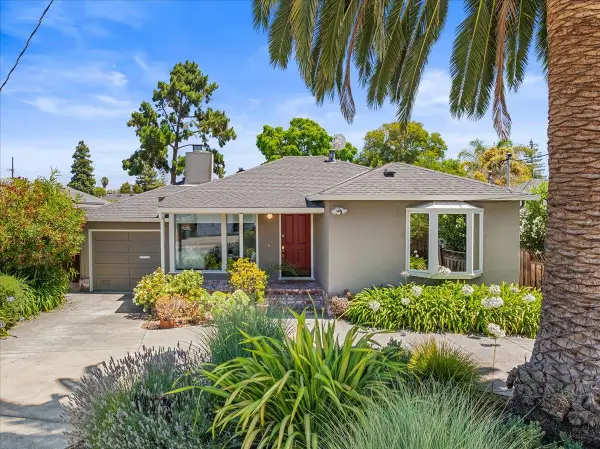 $1,249,999Active2 beds 1 baths1,131 sq. ft.
$1,249,999Active2 beds 1 baths1,131 sq. ft.820 Eighth Avenue, Redwood City, CA 94063
MLS# ML82018207Listed by: GOLDEN GATE SOTHEBY'S INTERNATIONAL REALTY - Open Fri, 5:30 to 7:30pmNew
 $1,249,999Active2 beds 1 baths1,131 sq. ft.
$1,249,999Active2 beds 1 baths1,131 sq. ft.820 Eighth Avenue, Redwood City, CA 94063
MLS# ML82018207Listed by: GOLDEN GATE SOTHEBY'S INTERNATIONAL REALTY - New
 $2,650,000Active4 beds 3 baths2,170 sq. ft.
$2,650,000Active4 beds 3 baths2,170 sq. ft.213 Yarborough Lane, Redwood City, CA 94061
MLS# ML82017972Listed by: CHRISTIE'S INTERNATIONAL REAL ESTATE SERENO - New
 $2,495,000Active4 beds 3 baths2,550 sq. ft.
$2,495,000Active4 beds 3 baths2,550 sq. ft.2146 Whipple Avenue, Redwood City, CA 94062
MLS# ML82017299Listed by: CHRISTIE'S INTERNATIONAL REAL ESTATE SERENO
