756 Davit Lane, Redwood City, CA 94065
Local realty services provided by:Better Homes and Gardens Real Estate Wine Country Group

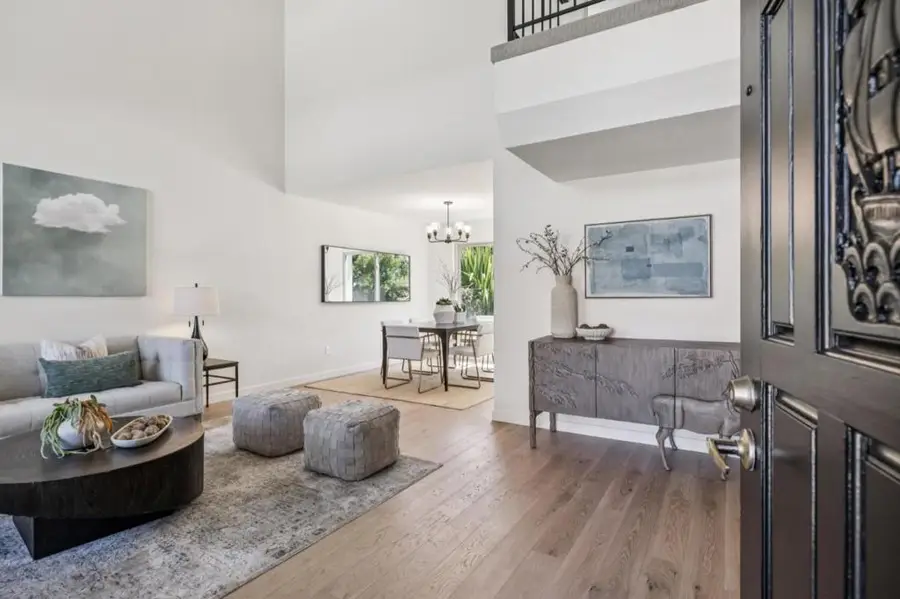
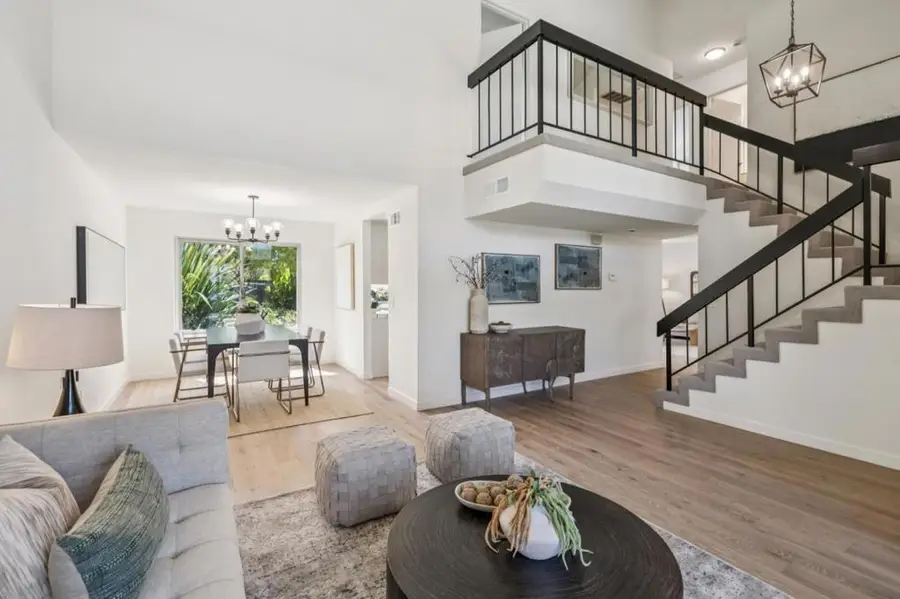
756 Davit Lane,Redwood City, CA 94065
$2,339,000
- 4 Beds
- 3 Baths
- 1,990 sq. ft.
- Single family
- Pending
Listed by:carol,nicole & james
Office:compass
MLS#:ML82012037
Source:CRMLS
Price summary
- Price:$2,339,000
- Price per sq. ft.:$1,175.38
About this home
Located midway between Silicon Valley and San Francisco, this freshly updated home is located on a spacious corner lot in the heart of Redwood Shores, a community renowned for its lagoons for water sports, the Bay Trail for walking, jogging, and biking, and the Bay Club spa and fitness center. The main level features new engineered wood floors, a soaring two-story ceiling in the living room, and a formal dining area overlooking the rear yard. The kitchen and family room combination offers stainless steel appliances, a fireplace, and sliding glass doors to an expansive backyard with low-maintenance landscaping that surrounds the entire home. Upstairs are 4 bedrooms with new carpet, including a large primary suite with front balcony and lagoon views. Just blocks from a waterfront trail and 11-acre Marlin Park with tennis, pickleball, playground, sandy beach, and boat launch. Minutes from major employers and acclaimed schools, including Redwood Shores Elementary and Sandpiper Elementary (buyer to confirm).
Contact an agent
Home facts
- Year built:1979
- Listing Id #:ML82012037
- Added:55 day(s) ago
- Updated:August 17, 2025 at 07:24 AM
Rooms and interior
- Bedrooms:4
- Total bathrooms:3
- Full bathrooms:2
- Half bathrooms:1
- Living area:1,990 sq. ft.
Structure and exterior
- Roof:Metal
- Year built:1979
- Building area:1,990 sq. ft.
- Lot area:0.15 Acres
Schools
- High school:Carlmont
- Middle school:Other
Utilities
- Water:Public
- Sewer:Public Sewer
Finances and disclosures
- Price:$2,339,000
- Price per sq. ft.:$1,175.38
New listings near 756 Davit Lane
- New
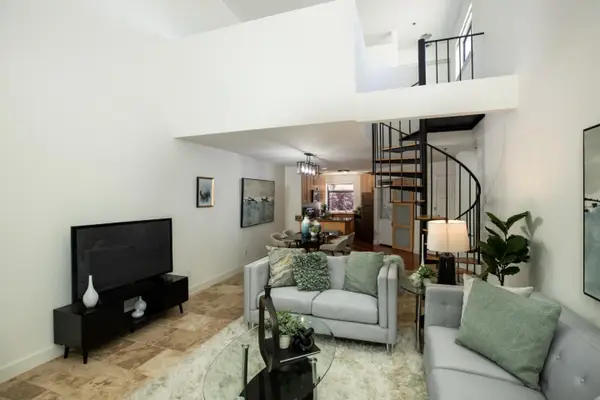 $809,000Active2 beds 2 baths1,018 sq. ft.
$809,000Active2 beds 2 baths1,018 sq. ft.223 Shorebird Circle, Redwood Shores, CA 94065
MLS# ML82018202Listed by: COMPASS - New
 $3,695,000Active4 beds 3 baths3,170 sq. ft.
$3,695,000Active4 beds 3 baths3,170 sq. ft.331 Arlington Road, Redwood City, CA 94062
MLS# ML82018278Listed by: COMPASS - Open Sun, 2 to 4pmNew
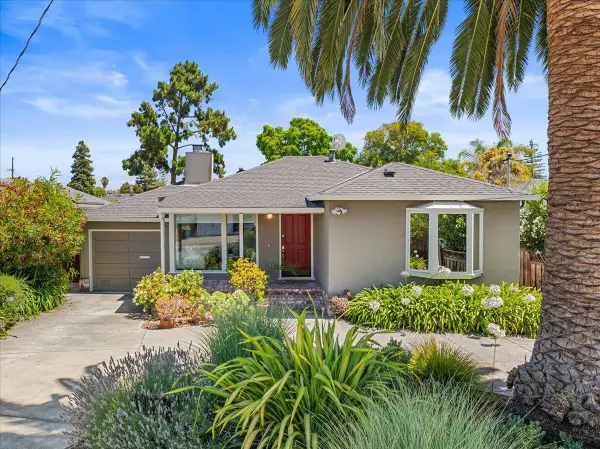 $1,249,999Active2 beds 1 baths1,131 sq. ft.
$1,249,999Active2 beds 1 baths1,131 sq. ft.820 Eighth Avenue, REDWOOD CITY, CA 94063
MLS# 82018207Listed by: GOLDEN GATE SOTHEBY'S INTERNATIONAL REALTY - Open Sun, 2 to 4pmNew
 $1,249,999Active2 beds 1 baths1,131 sq. ft.
$1,249,999Active2 beds 1 baths1,131 sq. ft.820 Eighth Avenue, Redwood City, CA 94063
MLS# ML82018207Listed by: GOLDEN GATE SOTHEBY'S INTERNATIONAL REALTY - Open Sun, 2 to 4pmNew
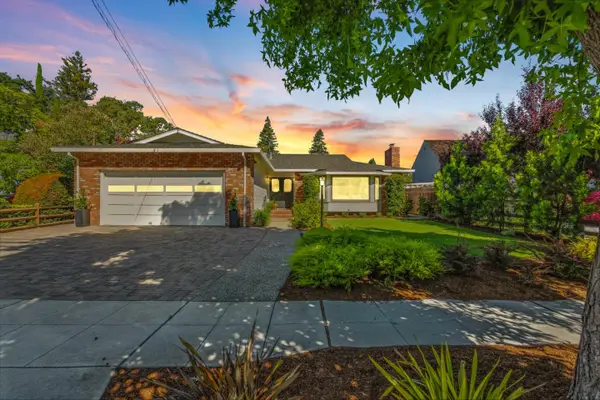 $2,495,000Active4 beds 3 baths2,550 sq. ft.
$2,495,000Active4 beds 3 baths2,550 sq. ft.2146 Whipple Avenue, REDWOOD CITY, CA 94062
MLS# 82017299Listed by: CHRISTIE'S INTERNATIONAL REAL ESTATE SERENO - Open Sun, 2 to 4pmNew
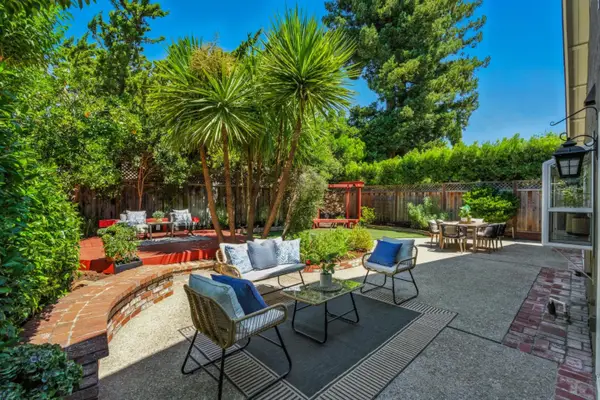 $2,650,000Active4 beds 3 baths2,170 sq. ft.
$2,650,000Active4 beds 3 baths2,170 sq. ft.213 Yarborough Lane, REDWOOD CITY, CA 94061
MLS# 82017972Listed by: CHRISTIE'S INTERNATIONAL REAL ESTATE SERENO - Open Sun, 2 to 5pmNew
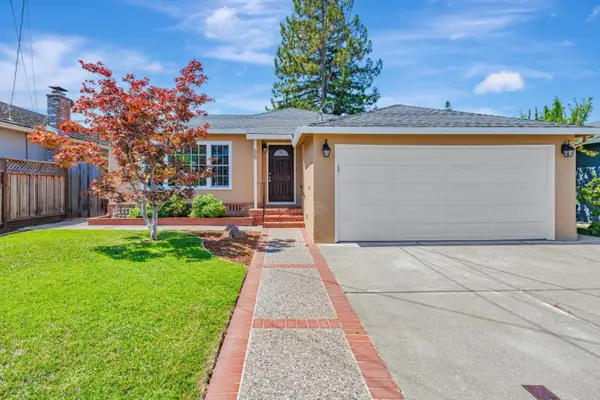 $1,795,000Active3 beds 2 baths1,487 sq. ft.
$1,795,000Active3 beds 2 baths1,487 sq. ft.520 Topaz Street, REDWOOD CITY, CA 94062
MLS# 82018139Listed by: RE/MAX SANTA CLARA VALLEY - New
 $2,148,000Active3 beds 2 baths1,335 sq. ft.
$2,148,000Active3 beds 2 baths1,335 sq. ft.2611 Carson Street, Redwood City, CA 94061
MLS# ML82018101Listed by: COLDWELL BANKER REALTY - Open Sun, 1 to 4pmNew
 $2,148,000Active3 beds 2 baths1,335 sq. ft.
$2,148,000Active3 beds 2 baths1,335 sq. ft.2611 Carson Street, REDWOOD CITY, CA 94061
MLS# 82018101Listed by: COLDWELL BANKER REALTY - Open Sun, 1 to 4pmNew
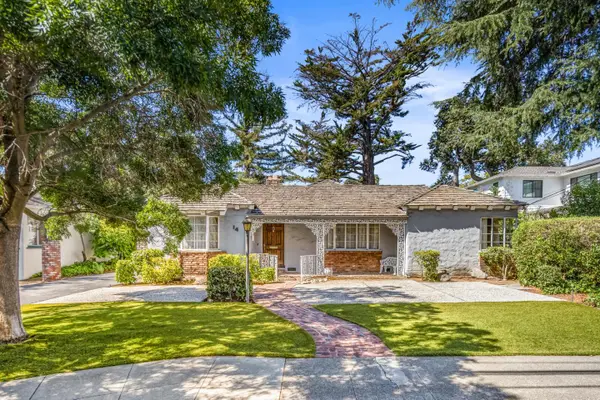 $1,995,950Active2 beds 2 baths2,070 sq. ft.
$1,995,950Active2 beds 2 baths2,070 sq. ft.14 Nevada Street, REDWOOD CITY, CA 94062
MLS# 82018104Listed by: BERKSHIRE HATHAWAY HOMESERVICES DRYSDALEPROPERTIES
