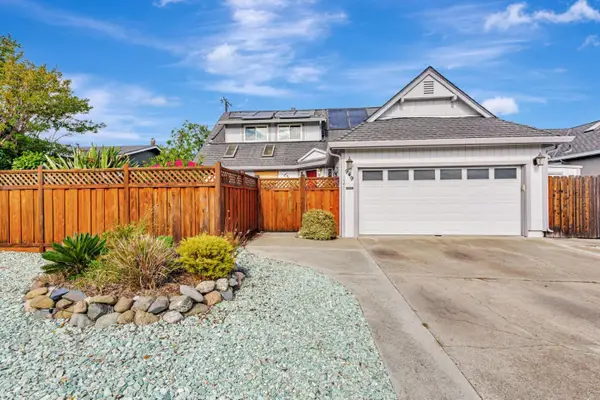811 10th Avenue, Redwood City, CA 94063
Local realty services provided by:Better Homes and Gardens Real Estate Royal & Associates
Listed by:katherine hunt
Office:compass
MLS#:ML82022413
Source:CA_BRIDGEMLS
Price summary
- Price:$1,399,000
- Price per sq. ft.:$971.53
About this home
An English garden and charming front porch welcome you to this 2-bedroom, 2-bathroom home. With over 1400 square feet, a generous living and family room, this residence offers ample room for comfortable living. The primary suite is tucked away overlooking the western facing backyard and the separate family room offers a clear view through large Andersen doors opening onto the sunny back yard. The previously updated kitchen is equipped with a gas range, dishwasher, microwave and refrigerator, making meal preparation a breeze. Flooring includes updated original hardwood providing a blend of warmth and functionality, while you entertain all winter beside two cozy fireplaces. Additional features such as central AC and Andersen dual pane windows throughout offer year-round comfort. The laundry area located in the one car garage add convenience to your daily routine. Located within the Redwood City Elementary School District, this home is set on a approximately a 5,400 square foot lot and has an extended driveway for 2 car parking.
Contact an agent
Home facts
- Year built:1947
- Listing ID #:ML82022413
- Added:3 day(s) ago
- Updated:September 29, 2025 at 09:48 PM
Rooms and interior
- Bedrooms:2
- Total bathrooms:2
- Full bathrooms:2
- Living area:1,440 sq. ft.
Heating and cooling
- Cooling:Central Air
- Heating:Forced Air
Structure and exterior
- Roof:Shingle
- Year built:1947
- Building area:1,440 sq. ft.
- Lot area:0.13 Acres
Finances and disclosures
- Price:$1,399,000
- Price per sq. ft.:$971.53
New listings near 811 10th Avenue
- New
 $1,250,000Active2 beds 1 baths760 sq. ft.
$1,250,000Active2 beds 1 baths760 sq. ft.250 San Carlos Avenue, Redwood City, CA 94061
MLS# ML82013005Listed by: SOTHEBY'S INTL RLTY - New
 $1,898,000Active3 beds 3 baths1,570 sq. ft.
$1,898,000Active3 beds 3 baths1,570 sq. ft.1621 Connecticut Drive, Redwood City, CA 94061
MLS# ML82023089Listed by: GARRISON PROPERTIES - New
 $2,150,000Active5 beds 3 baths2,230 sq. ft.
$2,150,000Active5 beds 3 baths2,230 sq. ft.1105 Valota Road, Redwood City, CA 94061
MLS# ML82023073Listed by: ATLANTIS PROPERTIES - New
 $1,228,000Active2 beds 1 baths1,200 sq. ft.
$1,228,000Active2 beds 1 baths1,200 sq. ft.1123 Fay Street, Redwood City, CA 94061
MLS# ML82023028Listed by: INTERO REAL ESTATE SERVICES - New
 $1,458,000Active2 beds 3 baths1,473 sq. ft.
$1,458,000Active2 beds 3 baths1,473 sq. ft.31 Bremerton Circle, Redwood City, CA 94065
MLS# ML82023011Listed by: GOLDEN GATE SOTHEBY'S INTERNATIONAL REALTY - New
 $299,888Active2 beds 1 baths784 sq. ft.
$299,888Active2 beds 1 baths784 sq. ft.3499 Bayshore Road, REDWOOD CITY, CA 94063
MLS# 82022878Listed by: GONZALEZ PROPERTIES - New
 $2,698,000Active4 beds 3 baths2,075 sq. ft.
$2,698,000Active4 beds 3 baths2,075 sq. ft.950 Pleasant Hill Road, Redwood City, CA 94061
MLS# ML82022969Listed by: COMPASS - New
 $949,888Active2 beds 2 baths1,048 sq. ft.
$949,888Active2 beds 2 baths1,048 sq. ft.2604 Hastings Shore Lane, Redwood City, CA 94065
MLS# ML82022951Listed by: KELLER WILLIAMS REALTY-SILICON VALLEY - New
 $2,598,000Active5 beds 2 baths2,224 sq. ft.
$2,598,000Active5 beds 2 baths2,224 sq. ft.949 Pleasant Hill Road, Redwood City, CA 94061
MLS# ML82022947Listed by: SEQUOIA REALTY SERVICES - New
 $2,598,000Active5 beds 2 baths2,224 sq. ft.
$2,598,000Active5 beds 2 baths2,224 sq. ft.949 Pleasant Hill Road, Redwood City, CA 94061
MLS# ML82022947Listed by: SEQUOIA REALTY SERVICES
