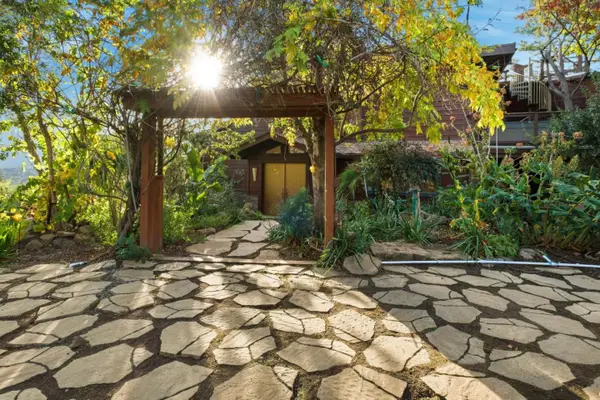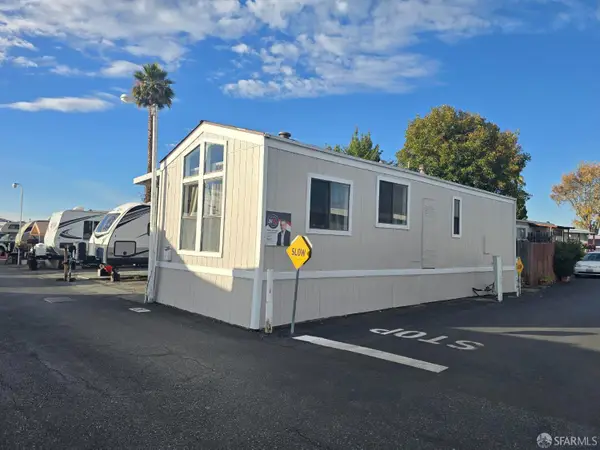949 Pleasant Hill Road, Redwood City, CA 94061
Local realty services provided by:Better Homes and Gardens Real Estate Royal & Associates
Listed by: gina m. henson
Office: sequoia realty services
MLS#:ML82022947
Source:CAMAXMLS
Price summary
- Price:$2,299,000
- Price per sq. ft.:$1,033.72
About this home
Welcome to this spacious 5/2 home filled with natural light. With over 2,224 sq ft of living space, this property offers both comfort & convenience. The kitchen is a Tuscan-inspired chef's dream, featuring a Viking 6-burner gas cooktop, granite counters, double ovens, island with sink, coffee bar, wine refrigerator and trash compactor, making meals a delight. The home boasts hardwood, stone, and tile flooring throughout, providing a stylish and low-maintenance environment. The central AC & heat ensure year-round comfort, while the cozy fireplace adds a touch of warmth. This flexible floor plan allows for a 5th bedroom, formal dining room or den. The front yard provides a private courtyard for morning coffee in our "weather best by government test" city; while the backyard includes mature fruit trees, a lap pool powered by solar, perfect for both exercise & relaxation. Additionally, a pergola provides a charming outdoor retreat. Located within the Roy Cloud school district, this home is ideal for families seeking accessibility and functionality. Enjoy all these amenities and more in a prime location convenient to 280 and 101. Close by Canada College provides a state-of-the-art fitness center available for membership. This home is ready for its next family to love and enjoy.
Contact an agent
Home facts
- Year built:1956
- Listing ID #:ML82022947
- Added:50 day(s) ago
- Updated:November 15, 2025 at 08:44 AM
Rooms and interior
- Bedrooms:5
- Total bathrooms:2
- Full bathrooms:2
- Living area:2,224 sq. ft.
Heating and cooling
- Cooling:Central Air
- Heating:Forced Air
Structure and exterior
- Roof:Composition Shingles
- Year built:1956
- Building area:2,224 sq. ft.
- Lot area:0.15 Acres
Utilities
- Water:Public
Finances and disclosures
- Price:$2,299,000
- Price per sq. ft.:$1,033.72
New listings near 949 Pleasant Hill Road
- New
 $3,998,000Active3 beds 4 baths4,186 sq. ft.
$3,998,000Active3 beds 4 baths4,186 sq. ft.711 W California Way, Redwood City, CA 94062
MLS# ML82027665Listed by: REALSMART PROPERTIES  $2,963,000Active4 beds 2 baths1,810 sq. ft.
$2,963,000Active4 beds 2 baths1,810 sq. ft.577 Anchor Circle, Redwood City, CA 94065
MLS# ML81986720Listed by: DOUGLAS & MOORE REAL ESTATE, INC.- Open Sat, 2 to 4pmNew
 $3,998,000Active3 beds 4 baths4,186 sq. ft.
$3,998,000Active3 beds 4 baths4,186 sq. ft.711 California Way, REDWOOD CITY, CA 94062
MLS# 82027665Listed by: REALSMART PROPERTIES - New
 $139,900Active1 beds 1 baths520 sq. ft.
$139,900Active1 beds 1 baths520 sq. ft.3499 E Bayshore Road #22, Redwood City, CA 94063
MLS# 425046412Listed by: 24 FLEX REAL ESTATE - Open Sat, 1 to 4pmNew
 $4,198,000Active5 beds 4 baths3,050 sq. ft.
$4,198,000Active5 beds 4 baths3,050 sq. ft.1414 Selby Lane, Redwood City, CA 94061
MLS# 82027589Listed by: GOLDEN GATE SOTHEBY'S INTERNATIONAL REALTY - Open Sun, 1 to 4pmNew
 $1,388,000Active3 beds 2 baths1,260 sq. ft.
$1,388,000Active3 beds 2 baths1,260 sq. ft.840 8th Avenue, Redwood City, CA 94063
MLS# ML82027521Listed by: SWITZER GOLDAU & ASSOCIATES - Open Sun, 2 to 4pmNew
 $2,749,000Active3 beds 3 baths1,610 sq. ft.
$2,749,000Active3 beds 3 baths1,610 sq. ft.203 Santa Clara Avenue, Redwood City, CA 94061
MLS# ML82027317Listed by: CHRISTIE'S INTERNATIONAL REAL ESTATE SERENO - Open Sun, 1 to 4pmNew
 $2,299,880Active4 beds 3 baths2,490 sq. ft.
$2,299,880Active4 beds 3 baths2,490 sq. ft.100 Danbury Lane, Redwood City, CA 94061
MLS# ML82027455Listed by: PARK LANE CAPITAL INC - New
 $595,000Active2 beds 1 baths980 sq. ft.
$595,000Active2 beds 1 baths980 sq. ft.1458 Hudson Street #116, Redwood City, CA 94061
MLS# ML82027420Listed by: KW SANTA CLARA VALLEY INC - New
 $1,050,000Active2 beds 1 baths1,020 sq. ft.
$1,050,000Active2 beds 1 baths1,020 sq. ft.2825 Marlborough Avenue, Redwood City, CA 94063
MLS# 41117268Listed by: COLDWELL BANKER REALTY
