5121 Burlingame Ave, Richmond, CA 94804
Local realty services provided by:Better Homes and Gardens Real Estate Royal & Associates
5121 Burlingame Ave,Richmond, CA 94804
$575,999
- 3 Beds
- 1 Baths
- 942 sq. ft.
- Single family
- Pending
Listed by:dulguun gantumur
Office:exp realty of california
MLS#:41109535
Source:CA_BRIDGEMLS
Price summary
- Price:$575,999
- Price per sq. ft.:$611.46
About this home
Welcome to 5121 Burlingame Ave, a move-in ready 3-bedroom, 1-bath home in Richmond with nearly 950 sq. ft. of permitted living space. Originally a 2-bedroom, this home now features a permitted third bedroom and a host of thoughtful updates. Permitted upgrades - 200A electrical panel completed permit saves $7800, Solar system permit Paid off and owned free and clear, with no further payments saves $21,000, Certified sewer lateral completed permit saves $6000 3rd bedroom and laundry completed permit saves $45,000. The seller has invested significantly in upgrades, including new flooring, dual-pane windows, a dedicated washer & dryer, and a secure gated front entry that enhances privacy and curb appeal. The fenced and gated lot not only provides outdoor space for entertaining or gardening, but also offers a safe environment for kids and pets to play. Enjoy the benefits of a private, low-maintenance 2,500 sq. ft. lot—a perfect condo alternative without HOA fees—offering space for gardening, entertaining, or simply relaxing outdoors. Conveniently located near BART, ferry service, I-80, and I-580, plus close to schools, parks, and shopping, this home is a starter dream and commuter’s delight.
Contact an agent
Home facts
- Year built:1955
- Listing ID #:41109535
- Added:49 day(s) ago
- Updated:October 16, 2025 at 08:12 AM
Rooms and interior
- Bedrooms:3
- Total bathrooms:1
- Full bathrooms:1
- Living area:942 sq. ft.
Heating and cooling
- Cooling:Ceiling Fan(s)
- Heating:Space Heater
Structure and exterior
- Roof:Shingle
- Year built:1955
- Building area:942 sq. ft.
- Lot area:0.06 Acres
Utilities
- Water:Sump Pump
Finances and disclosures
- Price:$575,999
- Price per sq. ft.:$611.46
New listings near 5121 Burlingame Ave
- Open Sat, 2 to 4pmNew
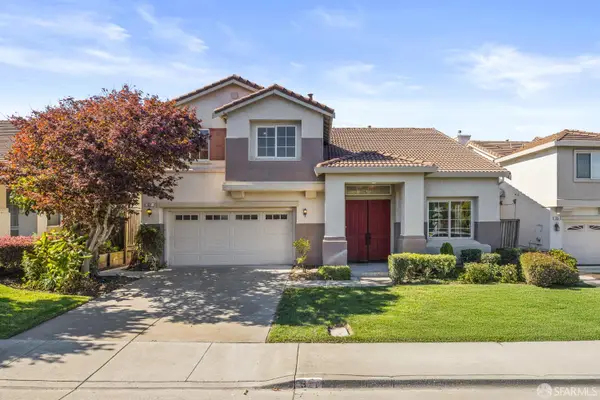 $998,000Active4 beds 3 baths2,970 sq. ft.
$998,000Active4 beds 3 baths2,970 sq. ft.321 Hawk Ridge Drive, Richmond, CA 94806
MLS# 425081382Listed by: SEQUOIA REAL ESTATE - New
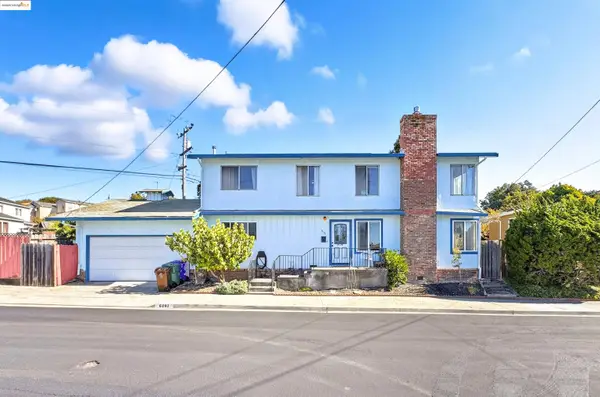 $1,150,000Active5 beds 4 baths2,402 sq. ft.
$1,150,000Active5 beds 4 baths2,402 sq. ft.6101 Rosalind Ave, Richmond, CA 94805
MLS# 41114842Listed by: ALOHA BAY REALTY - New
 $1,150,000Active5 beds 4 baths2,402 sq. ft.
$1,150,000Active5 beds 4 baths2,402 sq. ft.6101 Rosalind Ave, Richmond, CA 94805
MLS# 41114842Listed by: ALOHA BAY REALTY - New
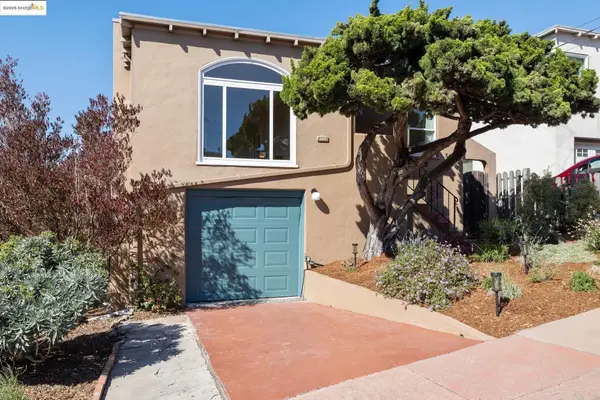 $679,000Active3 beds 2 baths1,543 sq. ft.
$679,000Active3 beds 2 baths1,543 sq. ft.5429 Van Fleet, Richmond, CA 94804
MLS# 41114774Listed by: RED OAK REALTY - New
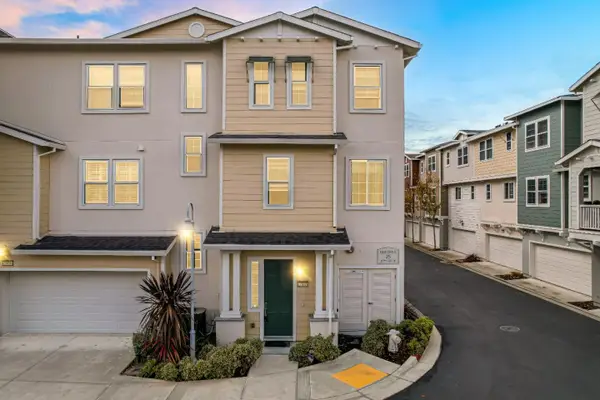 $525,000Active2 beds 3 baths1,144 sq. ft.
$525,000Active2 beds 3 baths1,144 sq. ft.2502 Jetty Drive, Richmond, CA 94804
MLS# ML82024828Listed by: EXP REALTY OF CALIFORNIA INC - New
 $825,000Active-- beds -- baths2,238 sq. ft.
$825,000Active-- beds -- baths2,238 sq. ft.141-145 Eddy Street, Richmond, CA 94801
MLS# ML82024781Listed by: DCP REALTY- COASTWIDE REAL ESTATE INC. - New
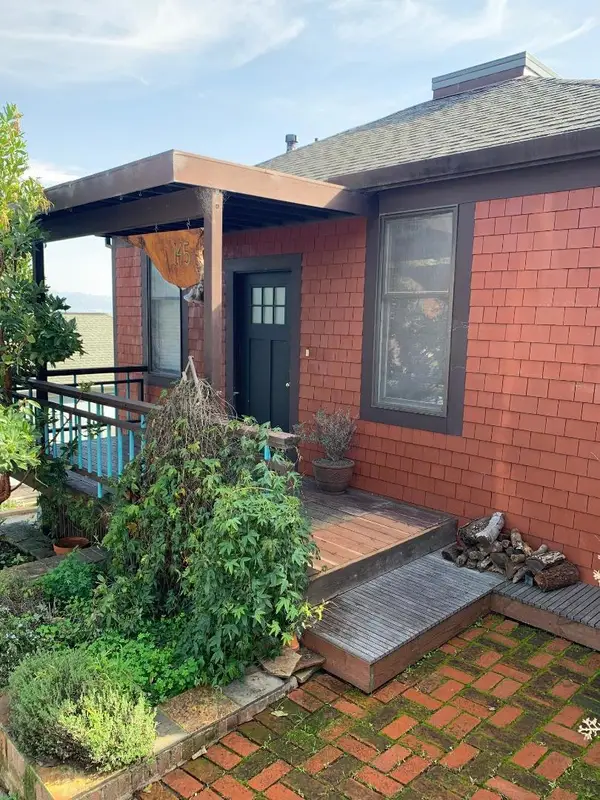 $825,000Active-- beds -- baths2,238 sq. ft.
$825,000Active-- beds -- baths2,238 sq. ft.141145 Eddy Street, Richmond, CA 94801
MLS# ML82024781Listed by: DCP REALTY- COASTWIDE REAL ESTATE INC. - New
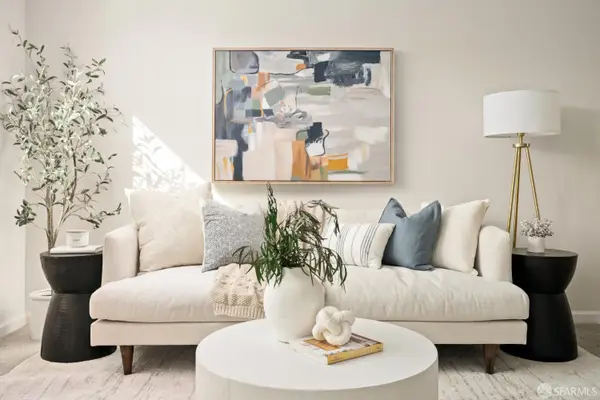 $699,000Active3 beds 4 baths1,556 sq. ft.
$699,000Active3 beds 4 baths1,556 sq. ft.104 Jetty Road, Richmond, CA 94804
MLS# 425080966Listed by: EXP REALTY OF CALIFORNIA, INC - New
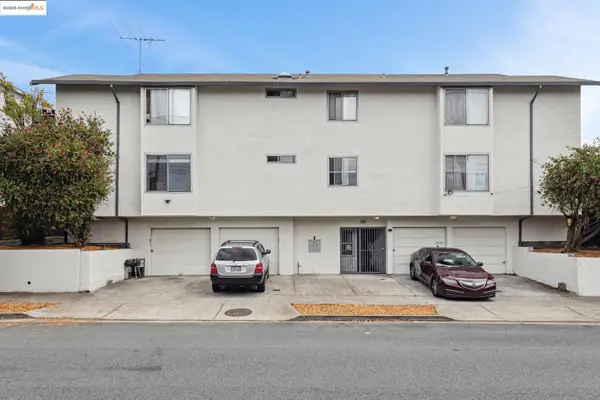 $795,000Active6 beds -- baths3,058 sq. ft.
$795,000Active6 beds -- baths3,058 sq. ft.5238 Clinton Ave, Richmond, CA 94805
MLS# 41114634Listed by: RED OAK REALTY - New
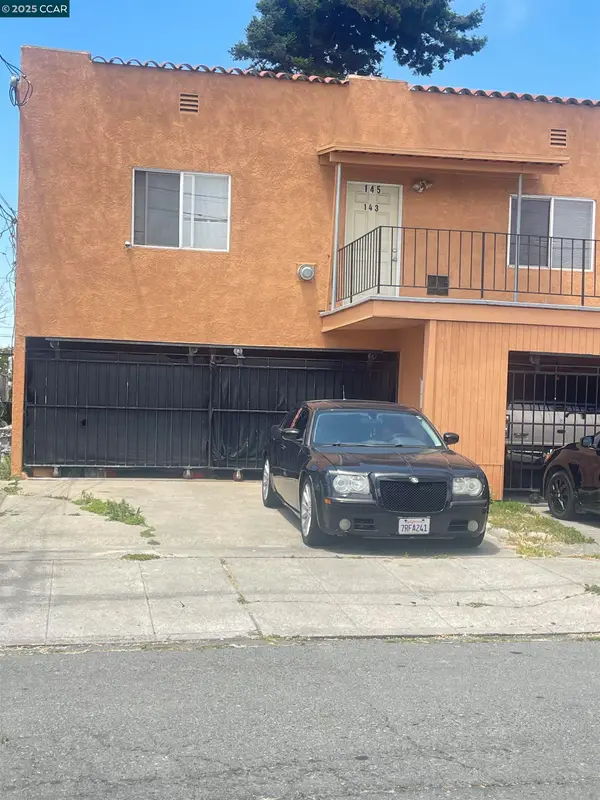 $865,000Active4 beds -- baths2,400 sq. ft.
$865,000Active4 beds -- baths2,400 sq. ft.Address Withheld By Seller, Richmond, CA 94801
MLS# 41114618Listed by: BR REALTY
