5411 Garvin Ave, Richmond, CA 94805
Local realty services provided by:Better Homes and Gardens Real Estate Oak Valley
5411 Garvin Ave,Richmond, CA 94805
$829,000
- 2 Beds
- 2 Baths
- 1,491 sq. ft.
- Single family
- Active
Listed by:david arneson
Office:exp realty of california inc.
MLS#:41110524
Source:CRMLS
Price summary
- Price:$829,000
- Price per sq. ft.:$556
About this home
TRANSPARENT PRICING! Gorgeous & newly refinished HW floors greet you from the front door throughout. The formal LR & DR lead you into the recently renovated kitchen, offering quartz counters, newer cabinetry & hardware w/ chef's gas range stove & SS appliances. Then the big "wow" enfolds w/ a family room w/ elevated ceilings, skylights & fireplace. The primary BR is enlarged w/ ample closet space. Down the hall is the renovated BA, offering newer vanity, fixtures & shower surround. The guest BR is the perfect space for family w/ a secondary BA & laundry room at the back of the house. Outside the property just gets better. A newly finished hardwood deck & jetted hot tub is the perfect space for friends to gather. The insulated & finished shed/studio w/ plumbed electrical is the perfect overflow space for WFH & the low maintenance, drought-friendly landscaping showcases the best of California native plants. All of this w/ a newly refinished single car garage & a location in Richmond Heights that is ideal. An address that may feed to El Cerrito schools also boasts of easy access to the inner Bay & Richmond Bridge - the perfect balance of work & family. There is so much here to be had. Come & check it out for yourself!
Contact an agent
Home facts
- Year built:1942
- Listing ID #:41110524
- Added:56 day(s) ago
- Updated:November 01, 2025 at 01:22 PM
Rooms and interior
- Bedrooms:2
- Total bathrooms:2
- Full bathrooms:2
- Living area:1,491 sq. ft.
Heating and cooling
- Heating:Forced Air
Structure and exterior
- Roof:Shingle
- Year built:1942
- Building area:1,491 sq. ft.
- Lot area:0.11 Acres
Utilities
- Sewer:Public Sewer
Finances and disclosures
- Price:$829,000
- Price per sq. ft.:$556
New listings near 5411 Garvin Ave
- Open Sun, 2 to 4pmNew
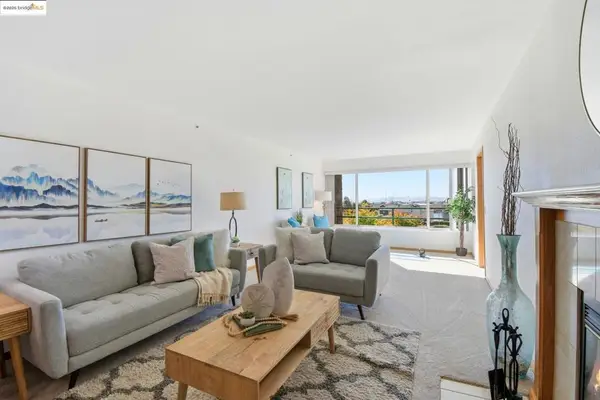 $475,000Active1 beds 1 baths914 sq. ft.
$475,000Active1 beds 1 baths914 sq. ft.1300 Quarry Ct #212, Richmond, CA 94801
MLS# 41116227Listed by: BAYVIEW REALTY INC. - Open Sun, 2 to 4:30pmNew
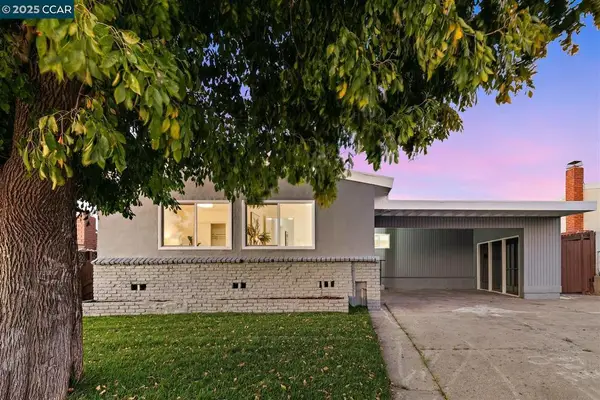 $599,000Active3 beds 2 baths1,579 sq. ft.
$599,000Active3 beds 2 baths1,579 sq. ft.2981 Gilma Dr, Richmond, CA 94806
MLS# 41116184Listed by: R.A.M. REALTY - Open Sun, 1 to 4pmNew
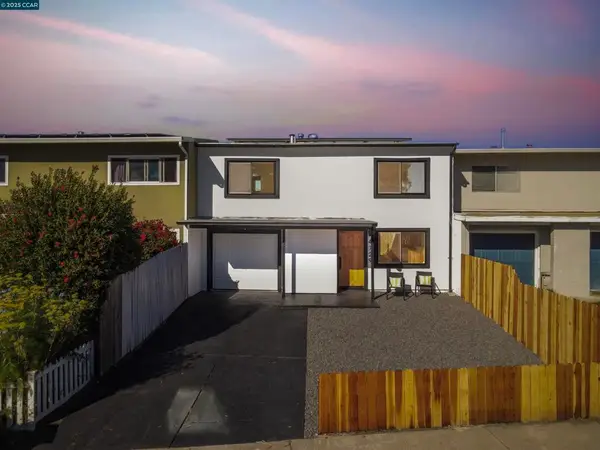 $599,000Active3 beds 2 baths1,047 sq. ft.
$599,000Active3 beds 2 baths1,047 sq. ft.4729 Fall Ave, Richmond, CA 94804
MLS# 41116135Listed by: EXP REALTY OF CALIFORNIA INC. - Open Sun, 1 to 4pmNew
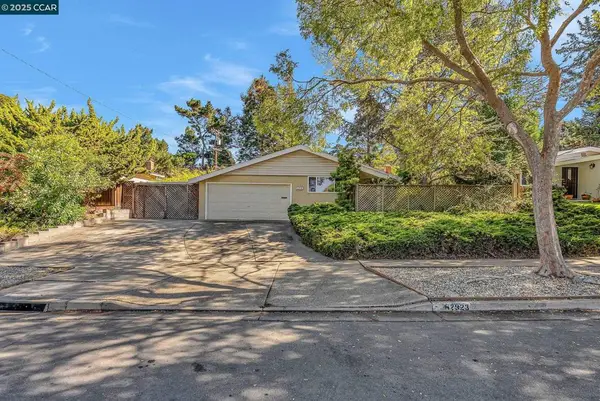 $571,000Active3 beds 2 baths1,299 sq. ft.
$571,000Active3 beds 2 baths1,299 sq. ft.2823 Wiswall Dr, Richmond, CA 94806
MLS# 41116089Listed by: COMPASS - Open Sun, 2 to 4pmNew
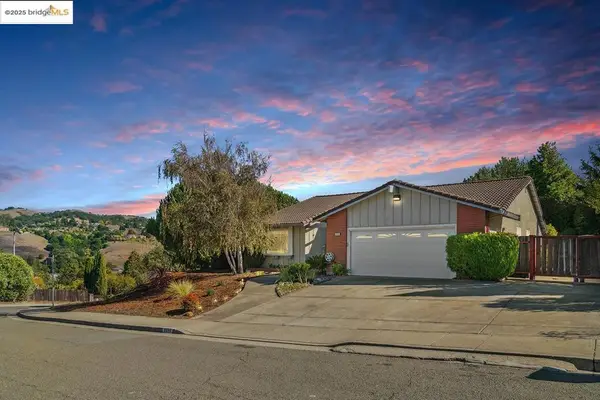 $799,000Active4 beds 2 baths1,846 sq. ft.
$799,000Active4 beds 2 baths1,846 sq. ft.2216 Bristlecone Drive, Richmond, CA 94803
MLS# 41116111Listed by: RED OAK REALTY - Open Sat, 2 to 4pmNew
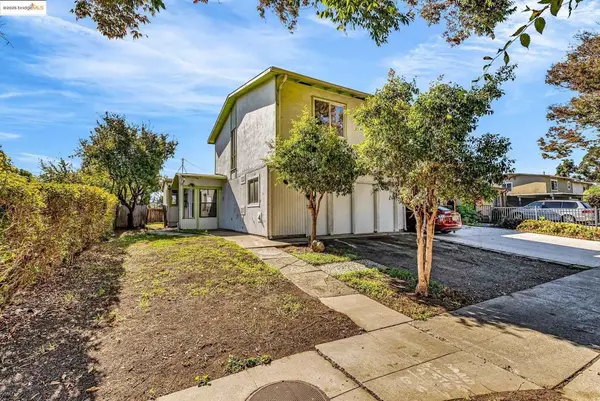 $449,000Active3 beds 2 baths1,659 sq. ft.
$449,000Active3 beds 2 baths1,659 sq. ft.5212 Creely Ave, Richmond, CA 94804
MLS# 41116117Listed by: HOME ONE REALTY - New
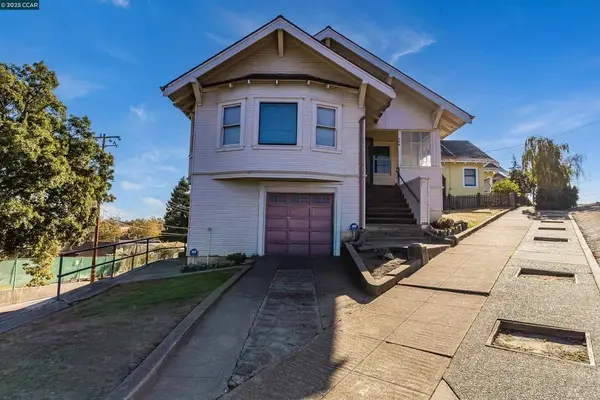 $729,000Active2 beds 1 baths1,215 sq. ft.
$729,000Active2 beds 1 baths1,215 sq. ft.206 Cottage Ave, Richmond, CA 94803
MLS# 41116077Listed by: COMPASS - Open Sun, 2 to 4pmNew
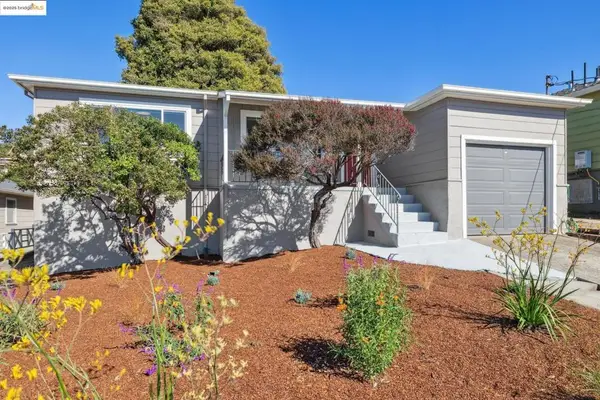 $599,000Active2 beds 2 baths942 sq. ft.
$599,000Active2 beds 2 baths942 sq. ft.5851 Ralston Ave, Richmond, CA 94805
MLS# 41116017Listed by: RED OAK REALTY - New
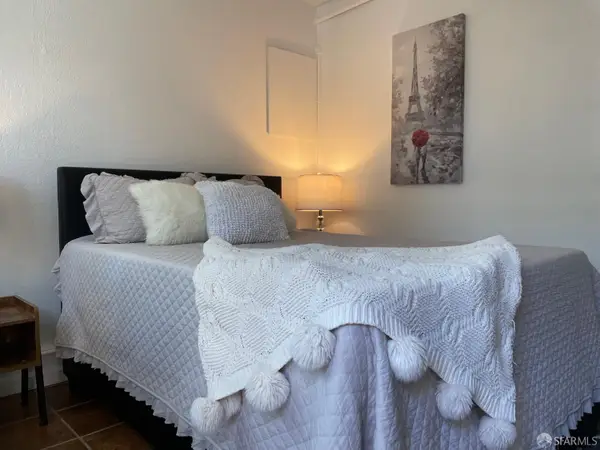 $1,250Active-- beds 1 baths874 sq. ft.
$1,250Active-- beds 1 baths874 sq. ft.338 S 16th Street, Richmond, CA 94804
MLS# 425083958Listed by: BAY AREA REAL ESTATE SERVICES - New
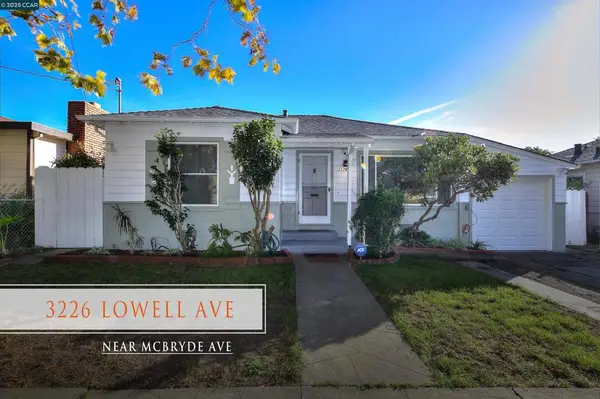 $699,000Active3 beds 2 baths1,131 sq. ft.
$699,000Active3 beds 2 baths1,131 sq. ft.3226 Lowell Ave, Richmond, CA 94804
MLS# 41115804Listed by: CENTURY21 REAL ESTATE ALLIANCE
