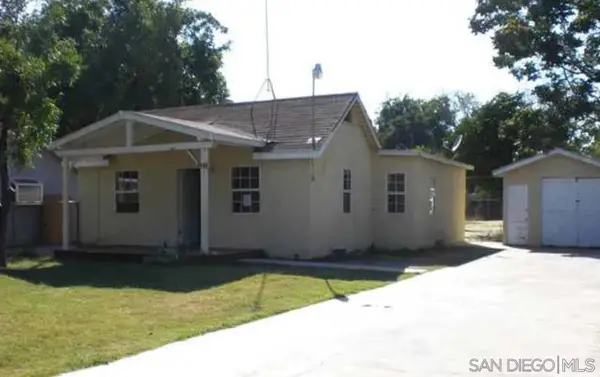1000 Central Avenue #19, Riverside, CA 92507
Local realty services provided by:Better Homes and Gardens Real Estate Everything Real Estate
1000 Central Avenue #19,Riverside, CA 92507
$389,000
- 2 Beds
- 2 Baths
- 965 sq. ft.
- Condominium
- Active
Listed by:parviz tehrani
Office:homesmart, evergreen realty
MLS#:OC25150303
Source:CRMLS
Price summary
- Price:$389,000
- Price per sq. ft.:$403.11
- Monthly HOA dues:$370
About this home
Jus reduced!!2X2 Remodeled Condo located in a prime location on Central Avenue Prime. Property comes with 2 Reserved and secured subterranean parking spaces. Newly remodeled, it's the perfect Condo to live or own for Rental Income property. Many special extra live in features. The kitchen with granite counters and all new appliances is ideal for your morning coffee in a setting of beauty and tranquility. The kitchen design is great for your cooking/baking experience. Pasta time! Stroll into your dining room with pretty greenbelt views and into a living room with recessed lighting, crown molding, new laminate flooring and Central AC for cool summers and warm winters. The two bathrooms have been completely remodeled from top to bottom and ideal for an after gym walk in shower refresher. Master Bedroom with spacious walk-in closet creates extra storage space and shelving to organize your office, exercise and sportswear efficiently. The master bedroom also has enclosed outdoor patio for your private relaxation moments in an outdoor setting. The 2nd bedroom can be guest bedroom and perfect for home office.
HOA dues are $370 per month (includes: water, trash, 2 assigned parking spaces in underground gated garage. The community offers a Pool, and access to the laundry facilities. Water and trash included. With easy access to Canyon Crest Town Center shopping, restaurants, shopping and nightlife, situated just seven miles outside of Downtown Riverside, minutes away from the Victoria Club golf course. The community is only 16 miles from San Bernardino - and The University of California, Riverside (UCR) is just on the other side of Interstate 215. 1000 Central Ave is a house located in Country Club Villa, Riverside County and the 92507 ZIP Code. This area is served by the Riverside Unified attendance zone.
Contact an agent
Home facts
- Year built:1975
- Listing ID #:OC25150303
- Added:83 day(s) ago
- Updated:September 26, 2025 at 10:31 AM
Rooms and interior
- Bedrooms:2
- Total bathrooms:2
- Full bathrooms:2
- Living area:965 sq. ft.
Heating and cooling
- Cooling:Central Air
- Heating:Central
Structure and exterior
- Year built:1975
- Building area:965 sq. ft.
- Lot area:0.03 Acres
Utilities
- Water:Public
- Sewer:Public Sewer
Finances and disclosures
- Price:$389,000
- Price per sq. ft.:$403.11
New listings near 1000 Central Avenue #19
- New
 $1,800,000Active3 beds 1 baths1,800 sq. ft.
$1,800,000Active3 beds 1 baths1,800 sq. ft.5893 Grand, Riverside, CA 92504
MLS# IV25226072Listed by: R & REALTY - New
 $3,200,000Active4 beds 3 baths3,330 sq. ft.
$3,200,000Active4 beds 3 baths3,330 sq. ft.17850 Vista Del Lago Dr, Riverside, CA 92503
MLS# DW25223777Listed by: CENTURY 21 ALLSTARS - New
 $480,000Active3 beds 3 baths1,550 sq. ft.
$480,000Active3 beds 3 baths1,550 sq. ft.6361 Chattanooga Drive, Riverside, CA 92504
MLS# IG25224546Listed by: PONCE & PONCE REALTY, INC - New
 $139,999Active3 beds 2 baths1,344 sq. ft.
$139,999Active3 beds 2 baths1,344 sq. ft.3663 Buchanan Street #90, Riverside, CA 92503
MLS# SW25224004Listed by: KELLER WILLIAMS, THE LAKES - New
 $699,999Active4 beds 2 baths2,170 sq. ft.
$699,999Active4 beds 2 baths2,170 sq. ft.4940 Via Campeche, Riverside, CA 92507
MLS# SW25225601Listed by: EXP REALTY OF CALIFORNIA, INC. - New
 $139,999Active3 beds 2 baths1,344 sq. ft.
$139,999Active3 beds 2 baths1,344 sq. ft.3663 Buchanan Street #90, Riverside, CA 92503
MLS# SW25224004Listed by: KELLER WILLIAMS, THE LAKES - New
 $699,999Active4 beds 2 baths2,170 sq. ft.
$699,999Active4 beds 2 baths2,170 sq. ft.4940 Via Campeche, Riverside, CA 92507
MLS# SW25225601Listed by: EXP REALTY OF CALIFORNIA, INC. - New
 $467,000Active3 beds 1 baths834 sq. ft.
$467,000Active3 beds 1 baths834 sq. ft.3925 Mennes, Riverside, CA 92509
MLS# 250039928SDListed by: ANTOUN REALTY INC. - New
 $467,000Active3 beds 1 baths834 sq. ft.
$467,000Active3 beds 1 baths834 sq. ft.3925 Mennes, Riverside, CA 92509
MLS# 250039928SDListed by: ANTOUN REALTY INC. - New
 $699,900Active4 beds 2 baths2,047 sq. ft.
$699,900Active4 beds 2 baths2,047 sq. ft.16220 Stone Ridge, Riverside, CA 92504
MLS# PW25225155Listed by: SEVEN GABLES REAL ESTATE
