17032 Mountain Crest Court, Riverside, CA 92503
Local realty services provided by:Better Homes and Gardens Real Estate Reliance Partners


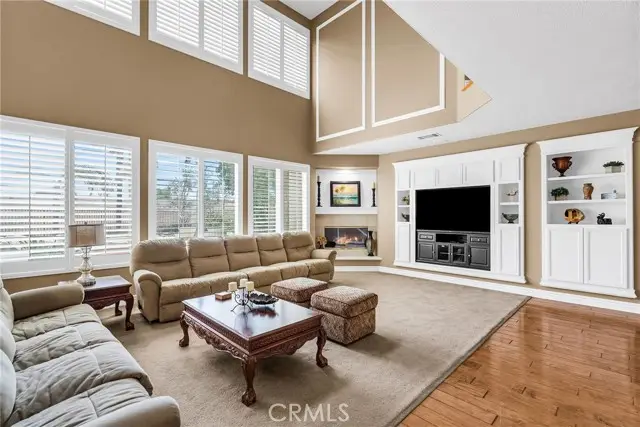
17032 Mountain Crest Court,Riverside, CA 92503
$899,999
- 4 Beds
- 4 Baths
- 3,815 sq. ft.
- Single family
- Active
Listed by:miles turner
Office:tower agency
MLS#:CRIV25141560
Source:CAMAXMLS
Price summary
- Price:$899,999
- Price per sq. ft.:$235.91
- Monthly HOA dues:$183
About this home
Value add opportunity in the gated community of Victoria Grove! This former model home exudes both opportunity and established value. At 3,815 square feet with 4 bedrooms and 3.5 baths, this expansive home with an open floor plan offers spacious common area and secluded bedroom retreats. Soaring ceilings, warm tones, and engineered wood floors set the aesthetic tone as the formal dining and living rooms flank the entry. The focal point of the first floor is the enormous family room with louvered shutters, built in shelves, and an entertainment niche. The expansive chef’s kitchen features granite counter tops, stainless-steel appliances, a workspace, abundant storage space, walk-in pantry, and a large island with seating. An additional bedroom and a bathroom complete the first floor. A traditional wooden staircase with honey oak handrail and balusters ascends to a mezzanine hallway connecting all aspects of the second floor. A spacious primary bedroom with a massive walk-in closet, and a well-appointed bathroom, a loft entertainment area, 2 additional bedrooms and a balcony overlooking the city lights below. Outside, a large, covered patio expands out to surround the pool, spa, and fire pit. The balance of the rear yard leaves ample room for an ADU, a sport court, garden, lawn,
Contact an agent
Home facts
- Year built:2001
- Listing Id #:CRIV25141560
- Added:44 day(s) ago
- Updated:August 14, 2025 at 05:13 PM
Rooms and interior
- Bedrooms:4
- Total bathrooms:4
- Full bathrooms:3
- Living area:3,815 sq. ft.
Heating and cooling
- Cooling:Central Air
- Heating:Central
Structure and exterior
- Roof:Tile
- Year built:2001
- Building area:3,815 sq. ft.
- Lot area:0.49 Acres
Utilities
- Water:Public
Finances and disclosures
- Price:$899,999
- Price per sq. ft.:$235.91
New listings near 17032 Mountain Crest Court
- New
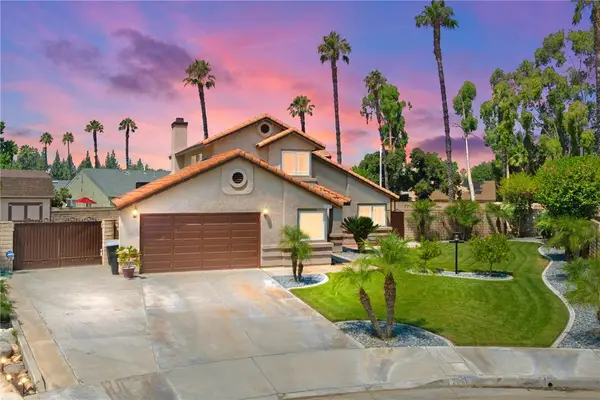 $700,000Active4 beds 3 baths1,818 sq. ft.
$700,000Active4 beds 3 baths1,818 sq. ft.2866 Marisa Court, Riverside, CA 92503
MLS# IV25181959Listed by: GROVE REALTY - New
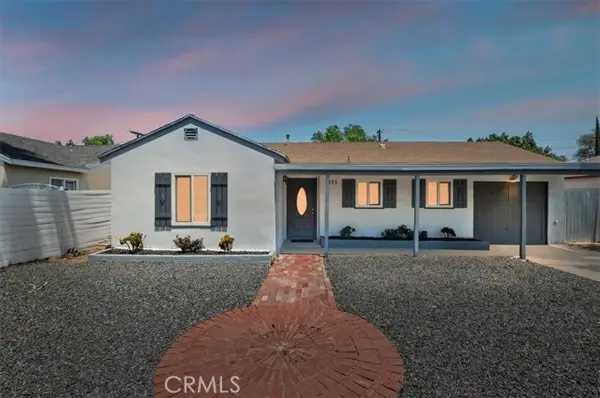 $629,500Active3 beds 2 baths1,180 sq. ft.
$629,500Active3 beds 2 baths1,180 sq. ft.4775 Beverly Court, Riverside, CA 92506
MLS# IV25183464Listed by: TOWER AGENCY - New
 $675,000Active4 beds 3 baths1,880 sq. ft.
$675,000Active4 beds 3 baths1,880 sq. ft.4621 Springwell Court, Riverside, CA 92505
MLS# SW25183450Listed by: LOCALIST REALTY - New
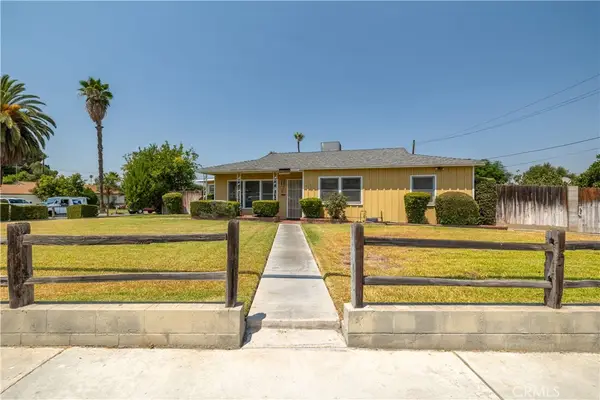 $575,000Active3 beds 3 baths1,875 sq. ft.
$575,000Active3 beds 3 baths1,875 sq. ft.8817 Wells Avenue, Riverside, CA 92503
MLS# IG25183530Listed by: COLDWELL BANKER ASSOC BROKERS - New
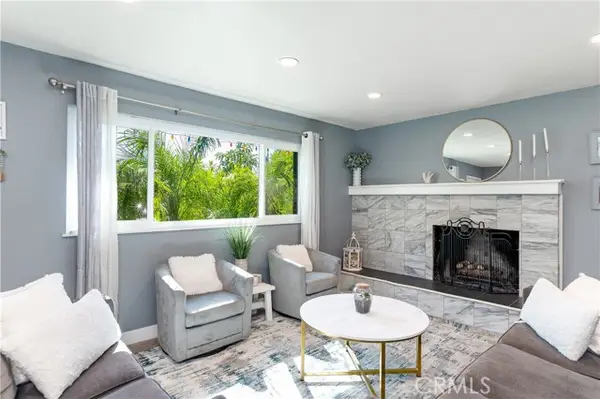 $638,000Active4 beds 2 baths1,827 sq. ft.
$638,000Active4 beds 2 baths1,827 sq. ft.3591 Lillian Street, Riverside, CA 92504
MLS# CRIG25164839Listed by: BBR PARTNERS, INC. - New
 $699,000Active4 beds 2 baths2,372 sq. ft.
$699,000Active4 beds 2 baths2,372 sq. ft.15868 Shorb Street, Riverside, CA 92508
MLS# CRIG25180742Listed by: GOLDEN EAGLE PROPERTIES - Open Sun, 11am to 2pmNew
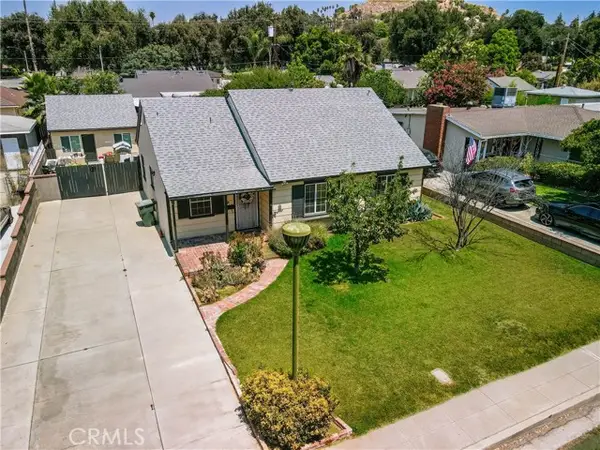 $650,000Active5 beds 3 baths1,800 sq. ft.
$650,000Active5 beds 3 baths1,800 sq. ft.3447 Mono Drive, Riverside, CA 92506
MLS# IV25178282Listed by: POWER OF 2 REALTY - Open Sun, 12 to 3pmNew
 $819,000Active4 beds 3 baths3,098 sq. ft.
$819,000Active4 beds 3 baths3,098 sq. ft.20054 Dayton Street, Riverside, CA 92508
MLS# IV25181080Listed by: KELLER WILLIAMS RIVERSIDE CENT - Open Sat, 12 to 3pmNew
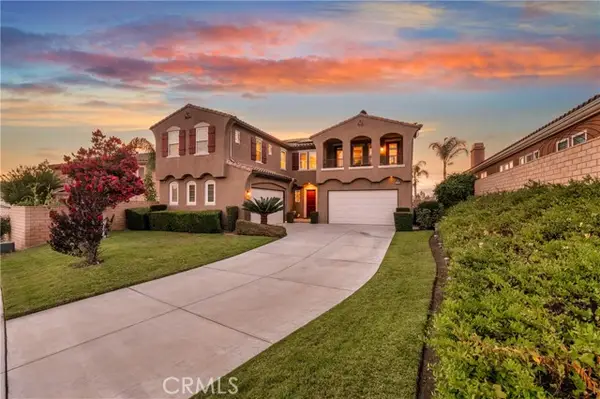 $1,175,000Active5 beds 5 baths4,850 sq. ft.
$1,175,000Active5 beds 5 baths4,850 sq. ft.15780 Laurel Branch Court, Riverside, CA 92503
MLS# OC25133996Listed by: KELLER WILLIAMS REALTY - New
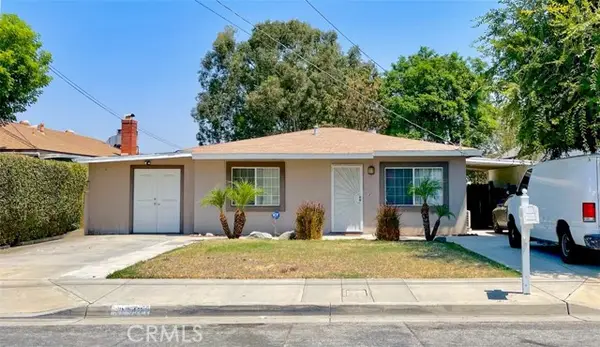 $439,000Active2 beds 1 baths750 sq. ft.
$439,000Active2 beds 1 baths750 sq. ft.3745 Shamrock Avenue, Riverside, CA 92501
MLS# PW25183421Listed by: CIRCLE REAL ESTATE
