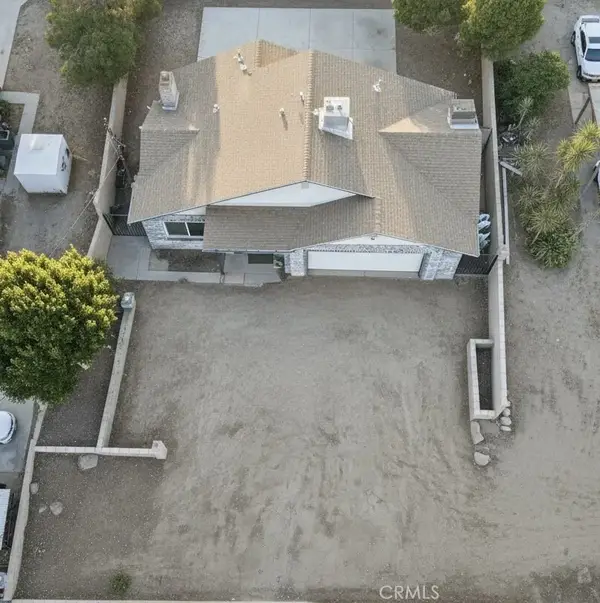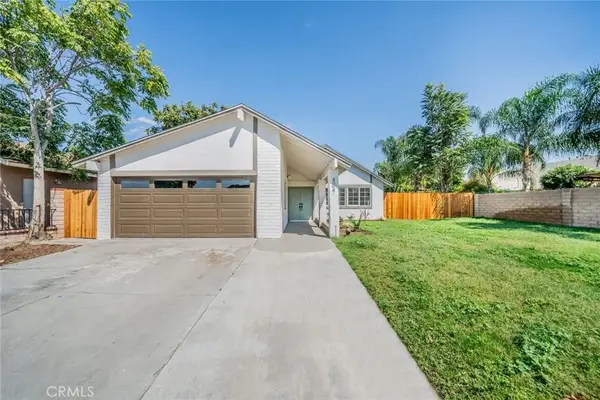2820 Monroe St, Riverside, CA 92504
Local realty services provided by:Better Homes and Gardens Real Estate Reliance Partners
2820 Monroe St,Riverside, CA 92504
$499,900
- 3 Beds
- 2 Baths
- 1,284 sq. ft.
- Condominium
- Active
Listed by:jeanne prewett
Office:garver lending services
MLS#:CRIV25221161
Source:CAMAXMLS
Price summary
- Price:$499,900
- Price per sq. ft.:$389.33
- Monthly HOA dues:$375
About this home
Location! Location! Location! Is always important in real estate. This home is located in an established area of Riverside with mature trees with easy access to the freeways. But also important is the location within the Victoria Village community. The view from your living area is the quiet green belt area dotted with large shade trees. Conveniently, exiting your home the walkway to your right leads to the sparkling pool, soothing spa or the toddler pool so you can enjoy a relaxed evening alone or with a tired out little one. Is tennis your game? bike riding? No need to get in the car to enjoy these activities because they are all available right here. Enjoy the financial benefits of owning your own home without the responsibility of the maintenance of the many amenities for your pleasure. This condo is in move-in condition. Freshly painted interior, new LVT flooring, 5 12†baseboards and new lighting throughout make the perfect foundation for your interior design ideas. The light colored counter, new microwave, dishwasher and an updated look showcase this kitchen! With three bedrooms there is plenty of space. Interior personal laundry is also convenient for an active lifestyle and the washer and dryer are also included. Please take note of the new hardware and faucets that di
Contact an agent
Home facts
- Year built:1974
- Listing ID #:CRIV25221161
- Added:1 day(s) ago
- Updated:September 29, 2025 at 03:39 PM
Rooms and interior
- Bedrooms:3
- Total bathrooms:2
- Full bathrooms:2
- Living area:1,284 sq. ft.
Heating and cooling
- Cooling:Ceiling Fan(s), Central Air
- Heating:Central
Structure and exterior
- Roof:Tile
- Year built:1974
- Building area:1,284 sq. ft.
Utilities
- Water:Public
Finances and disclosures
- Price:$499,900
- Price per sq. ft.:$389.33
New listings near 2820 Monroe St
- New
 $900,000Active5 beds 4 baths2,856 sq. ft.
$900,000Active5 beds 4 baths2,856 sq. ft.7977 Milligan, Riverside, CA 92506
MLS# CV25227256Listed by: LAURA DIAZ, BROKER - New
 $700,000Active3 beds 2 baths1,561 sq. ft.
$700,000Active3 beds 2 baths1,561 sq. ft.17180 Wood Road, Riverside, CA 92508
MLS# CRIG25227157Listed by: RE/MAX PARTNERS - New
 $719,999Active4 beds 4 baths2,137 sq. ft.
$719,999Active4 beds 4 baths2,137 sq. ft.15925 Winchester, Riverside, CA 92508
MLS# IV25226980Listed by: REAL ESTATE ONE - New
 $625,000Active3 beds 2 baths1,151 sq. ft.
$625,000Active3 beds 2 baths1,151 sq. ft.8653 Larkin, Riverside, CA 92504
MLS# CV25226901Listed by: STIGLER HOMES - New
 $3,200,000Active4 beds 3 baths3,330 sq. ft.
$3,200,000Active4 beds 3 baths3,330 sq. ft.17850 Vista Del Lago Dr, Riverside, CA 92503
MLS# DW25223777Listed by: CENTURY 21 ALLSTARS - New
 $585,000Active2 beds 1 baths1,096 sq. ft.
$585,000Active2 beds 1 baths1,096 sq. ft.12043 Knoefler Dr, Riverside, CA 92505
MLS# PW25226865Listed by: PLATINUM TREE REALTY - New
 $599,900Active3 beds 2 baths1,056 sq. ft.
$599,900Active3 beds 2 baths1,056 sq. ft.4037 Weyer Street, Riverside, CA 92501
MLS# IG25223582Listed by: KELLER WILLIAMS REALTY - New
 $500,000Active2 beds 1 baths869 sq. ft.
$500,000Active2 beds 1 baths869 sq. ft.5379 35th, Riverside, CA 92509
MLS# IV25226835Listed by: OMEGA REALTY - New
 $599,000Active3 beds 2 baths1,280 sq. ft.
$599,000Active3 beds 2 baths1,280 sq. ft.5945 Crystal Hill Street, Riverside, CA 92504
MLS# CV25223728Listed by: RE/MAX TIME REALTY
