5541 Peacock Lane, Riverside, CA 92505
Local realty services provided by:Better Homes and Gardens Real Estate Reliance Partners

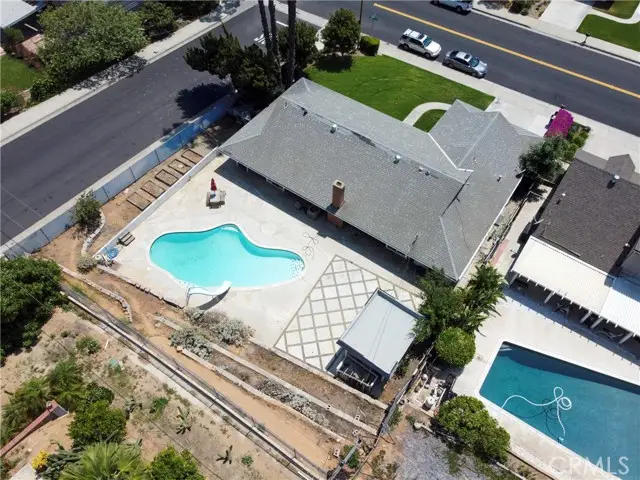
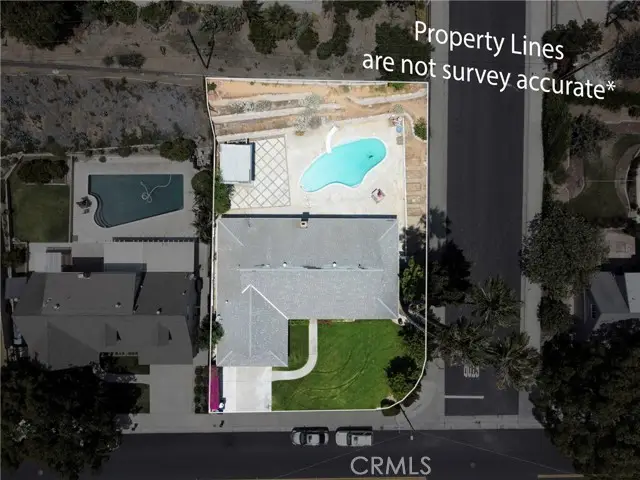
5541 Peacock Lane,Riverside, CA 92505
$725,000
- 5 Beds
- 2 Baths
- 1,896 sq. ft.
- Single family
- Active
Listed by:sandy tscherednikov
Office:pak home realty
MLS#:CRIG25111364
Source:CAMAXMLS
Price summary
- Price:$725,000
- Price per sq. ft.:$382.38
About this home
Beautiful home nestled in the La Sierra Hills features 5 bedrooms, 2 bath, updated kitchen with an open concept.a Home has new flooring throughout the home. The bedrooms have generous space for every family member. As you step out into the low maintenance backyard you are greeted by grand pool with a water slide. imagine yourself wimming in your pool with majestic views of the untouched La Sierra hills and all the nature that it brings. The front yard has beautiful green grass with rose bushes and trees that offer a warm and natural curb appeal to the tree-lined street on Peacock Ln. It's perfect for for the OC commuter with the La Sierra Train Station, located less than 5 miles away, has direct access to the Metrolink. The Tyler Mall, with shopping and dining establishments, is located just 10 minutes away. La Sierra University is less than a half a mile away. Conveniently located a mile away from the 91 fwy and 3 miles from the 15 fwy, it fits the needs of an LA or OC commuter. Act quickly and come to take a tour of this beautiful Riverside home before it's too late! Imagine yourself in the La Sierra Hills.
Contact an agent
Home facts
- Year built:1964
- Listing Id #:CRIG25111364
- Added:77 day(s) ago
- Updated:August 14, 2025 at 05:06 PM
Rooms and interior
- Bedrooms:5
- Total bathrooms:2
- Full bathrooms:2
- Living area:1,896 sq. ft.
Heating and cooling
- Cooling:Central Air
- Heating:Central
Structure and exterior
- Year built:1964
- Building area:1,896 sq. ft.
- Lot area:0.26 Acres
Utilities
- Water:Public
Finances and disclosures
- Price:$725,000
- Price per sq. ft.:$382.38
New listings near 5541 Peacock Lane
- New
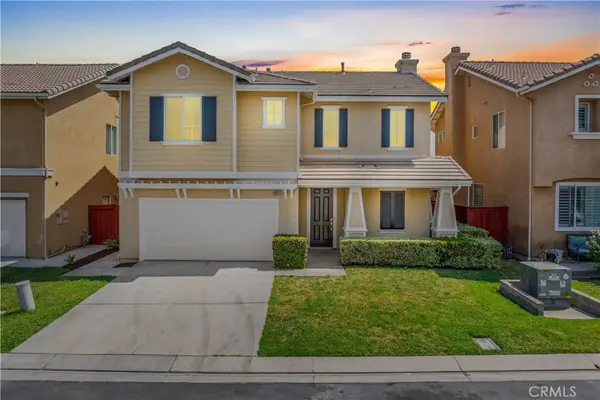 $675,000Active4 beds 3 baths1,880 sq. ft.
$675,000Active4 beds 3 baths1,880 sq. ft.4621 Springwell Court, Riverside, CA 92505
MLS# SW25183450Listed by: LOCALIST REALTY - New
 $638,000Active4 beds 2 baths1,827 sq. ft.
$638,000Active4 beds 2 baths1,827 sq. ft.3591 Lillian Street, Riverside, CA 92504
MLS# CRIG25164839Listed by: BBR PARTNERS, INC. - New
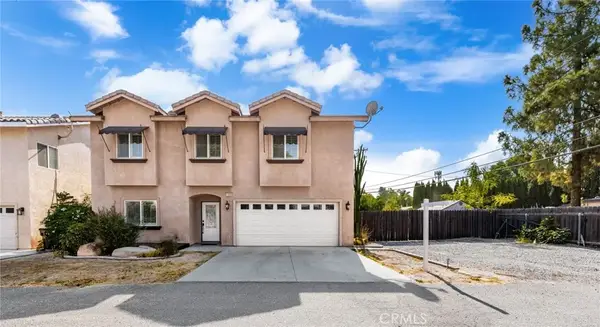 $699,000Active4 beds 2 baths2,372 sq. ft.
$699,000Active4 beds 2 baths2,372 sq. ft.15868 Shorb Street, Riverside, CA 92508
MLS# IG25180742Listed by: GOLDEN EAGLE PROPERTIES - New
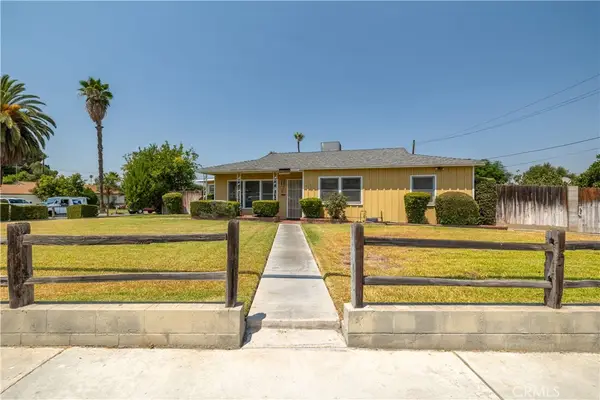 $575,000Active3 beds 3 baths1,875 sq. ft.
$575,000Active3 beds 3 baths1,875 sq. ft.8817 Wells Avenue, Riverside, CA 92503
MLS# IG25183530Listed by: COLDWELL BANKER ASSOC BROKERS - New
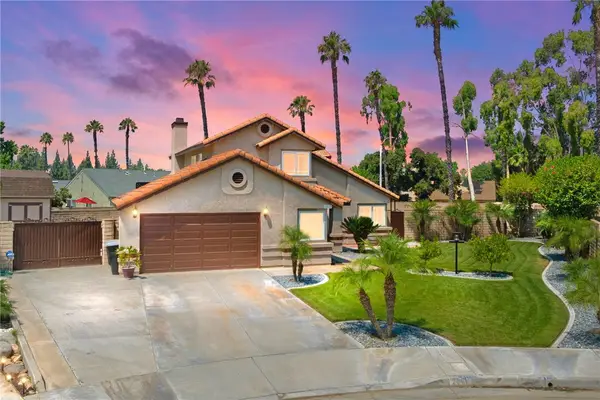 $700,000Active4 beds 3 baths1,818 sq. ft.
$700,000Active4 beds 3 baths1,818 sq. ft.2866 Marisa Court, Riverside, CA 92503
MLS# IV25181959Listed by: GROVE REALTY - New
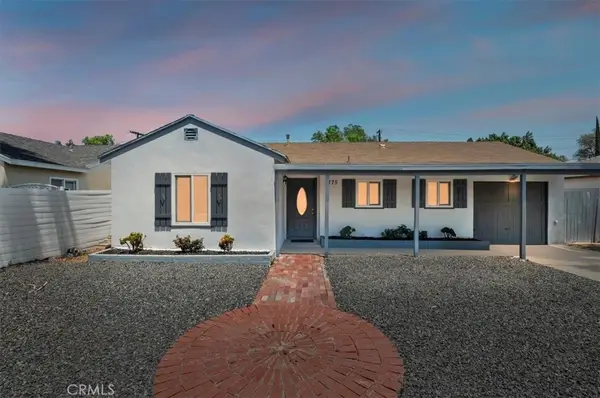 $629,500Active3 beds 2 baths1,180 sq. ft.
$629,500Active3 beds 2 baths1,180 sq. ft.4775 Beverly Court, Riverside, CA 92506
MLS# IV25183464Listed by: TOWER AGENCY - Open Sun, 12 to 3pmNew
 $819,000Active4 beds 3 baths3,098 sq. ft.
$819,000Active4 beds 3 baths3,098 sq. ft.20054 Dayton Street, Riverside, CA 92508
MLS# IV25181080Listed by: KELLER WILLIAMS RIVERSIDE CENT - Open Sat, 12 to 3pmNew
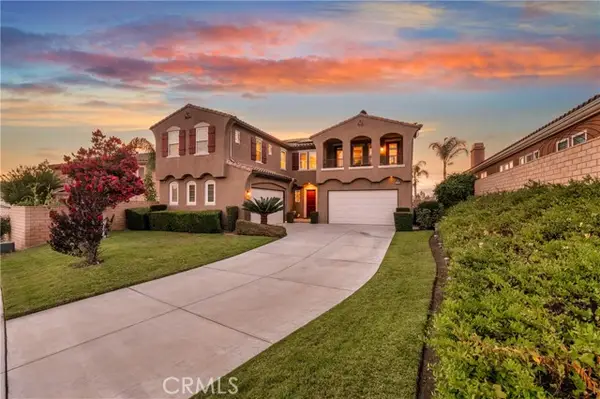 $1,175,000Active5 beds 5 baths4,850 sq. ft.
$1,175,000Active5 beds 5 baths4,850 sq. ft.15780 Laurel Branch Court, Riverside, CA 92503
MLS# OC25133996Listed by: KELLER WILLIAMS REALTY - Open Sun, 11am to 2pmNew
 $650,000Active5 beds 3 baths1,800 sq. ft.
$650,000Active5 beds 3 baths1,800 sq. ft.3447 Mono Drive, Riverside, CA 92506
MLS# IV25178282Listed by: POWER OF 2 REALTY - New
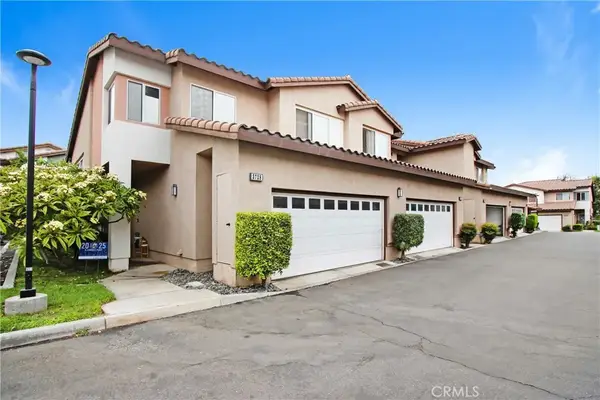 $545,000Active3 beds 3 baths1,525 sq. ft.
$545,000Active3 beds 3 baths1,525 sq. ft.3728 Via Tortola, Riverside, CA 92503
MLS# IG25168501Listed by: FIRST TEAM REAL ESTATE

