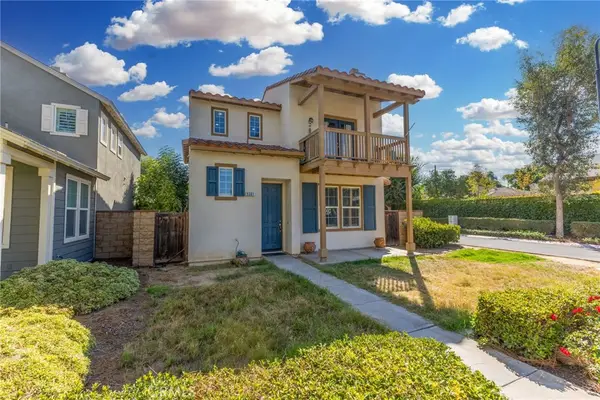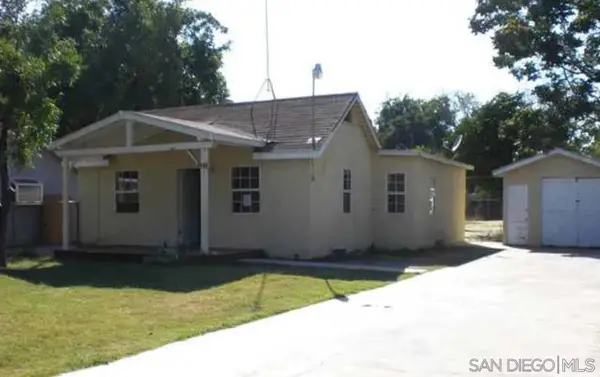5555 Canyon Crest Drive #1F, Riverside, CA 92507
Local realty services provided by:Better Homes and Gardens Real Estate Haven Properties
5555 Canyon Crest Drive #1F,Riverside, CA 92507
$415,000
- 2 Beds
- 2 Baths
- 1,368 sq. ft.
- Condominium
- Pending
Listed by:tom chang
Office:berkshire hath hm svcs ca prop
MLS#:CV25089552
Source:CRMLS
Price summary
- Price:$415,000
- Price per sq. ft.:$303.36
- Monthly HOA dues:$582
About this home
Second Chance Opportunity Now Available!
Welcome to effortless elegance in this rare first-floor 2 bedroom, 2 bathroom condo located in the prestigious Canyon Towers Community. Designed for comfort and convenience, this beautiful layout is a blank canvas for what your heart desires, and delivers a million-dollar view with great privacy.
From the kitchen and living room you'll be captivated by sweeping views of the Canyon Crest golf course, tranquil lake, hillside estates, and twinkling city lights—framed perfectly through your expansive private covered balcony. Whether you’re entertaining at the chic dry bar or relaxing in the dining room or generous great room, the scenery never stops impressing.
The layout is ideal for everyday living and entertaining, with an open-concept design and thoughtful touches throughout. The oversized master suite offers a peaceful retreat with dual sinks, soaking tube shower combo, and two spacious closets—one featuring 3-way mirrored dressing doors. An indoor laundry closet with stackable washer and dryer included adds to the convenience.
Custom dual-pane sliding glass doors in the living room offer enhanced energy efficiency and sound insulation, while newer easy-roll carpeting ensures comfort and accessibility for all—especially seniors. Though the kitchen and bathrooms are original they are in excellent working condition.
Canyon Towers is a gated, amenity-rich community designed for an active and secure lifestyle. Enjoy year-round access to a heated pool, spa, and sauna, along with a rec room, secure mail area, trash disposal, and same-floor storage. Two guest suites that are available for rent. The unit includes two assigned parking spaces (one covered and just steps from your door), lugging groceries is a thing of the past.
Located minutes from UC Riverside and Canyon Crest Towne Center, this unit is an unbeatable combination of privacy, accessibility, and value. With its mostly original condition, it offers a perfect canvas for updates that match your personal style.
Contact an agent
Home facts
- Year built:1976
- Listing ID #:CV25089552
- Added:154 day(s) ago
- Updated:September 26, 2025 at 07:31 AM
Rooms and interior
- Bedrooms:2
- Total bathrooms:2
- Full bathrooms:2
- Living area:1,368 sq. ft.
Heating and cooling
- Cooling:Central Air
- Heating:Central
Structure and exterior
- Roof:Flat
- Year built:1976
- Building area:1,368 sq. ft.
- Lot area:0.04 Acres
Utilities
- Water:Public, Water Connected
- Sewer:Public Sewer, Sewer Connected
Finances and disclosures
- Price:$415,000
- Price per sq. ft.:$303.36
New listings near 5555 Canyon Crest Drive #1F
- New
 $3,200,000Active4 beds 3 baths3,330 sq. ft.
$3,200,000Active4 beds 3 baths3,330 sq. ft.17850 Vista Del Lago Dr, Riverside, CA 92503
MLS# DW25223777Listed by: CENTURY 21 ALLSTARS - New
 $480,000Active3 beds 3 baths1,550 sq. ft.
$480,000Active3 beds 3 baths1,550 sq. ft.6361 Chattanooga Drive, Riverside, CA 92504
MLS# IG25224546Listed by: PONCE & PONCE REALTY, INC - New
 $139,999Active3 beds 2 baths1,344 sq. ft.
$139,999Active3 beds 2 baths1,344 sq. ft.3663 Buchanan Street #90, Riverside, CA 92503
MLS# SW25224004Listed by: KELLER WILLIAMS, THE LAKES - New
 $699,999Active4 beds 2 baths2,170 sq. ft.
$699,999Active4 beds 2 baths2,170 sq. ft.4940 Via Campeche, Riverside, CA 92507
MLS# SW25225601Listed by: EXP REALTY OF CALIFORNIA, INC. - New
 $139,999Active3 beds 2 baths1,344 sq. ft.
$139,999Active3 beds 2 baths1,344 sq. ft.3663 Buchanan Street #90, Riverside, CA 92503
MLS# SW25224004Listed by: KELLER WILLIAMS, THE LAKES - New
 $699,999Active4 beds 2 baths2,170 sq. ft.
$699,999Active4 beds 2 baths2,170 sq. ft.4940 Via Campeche, Riverside, CA 92507
MLS# SW25225601Listed by: EXP REALTY OF CALIFORNIA, INC. - New
 $467,000Active3 beds 1 baths834 sq. ft.
$467,000Active3 beds 1 baths834 sq. ft.3925 Mennes, Riverside, CA 92509
MLS# 250039928SDListed by: ANTOUN REALTY INC. - New
 $467,000Active3 beds 1 baths834 sq. ft.
$467,000Active3 beds 1 baths834 sq. ft.3925 Mennes, Riverside, CA 92509
MLS# 250039928SDListed by: ANTOUN REALTY INC. - New
 $699,900Active4 beds 2 baths2,047 sq. ft.
$699,900Active4 beds 2 baths2,047 sq. ft.16220 Stone Ridge, Riverside, CA 92504
MLS# PW25225155Listed by: SEVEN GABLES REAL ESTATE - Open Sun, 1 to 4pmNew
 $635,000Active3 beds 2 baths1,703 sq. ft.
$635,000Active3 beds 2 baths1,703 sq. ft.6452 Valley Drive, Riverside, CA 92505
MLS# IG25225067Listed by: REAL BROKER
