5649 Durango Road, Riverside, CA 92506
Local realty services provided by:Better Homes and Gardens Real Estate Royal & Associates
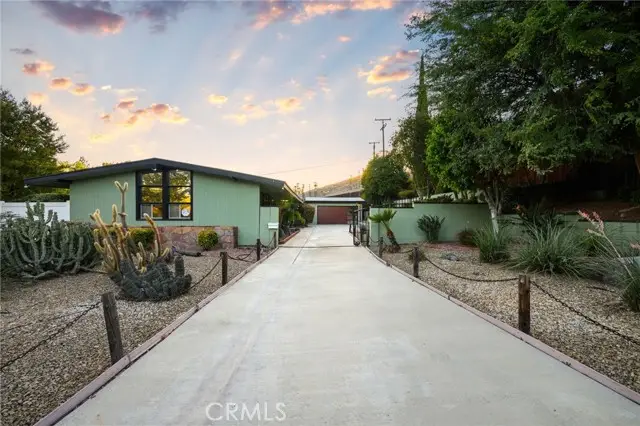
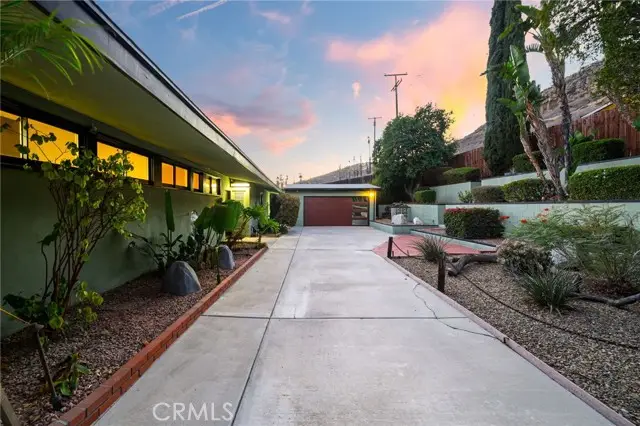
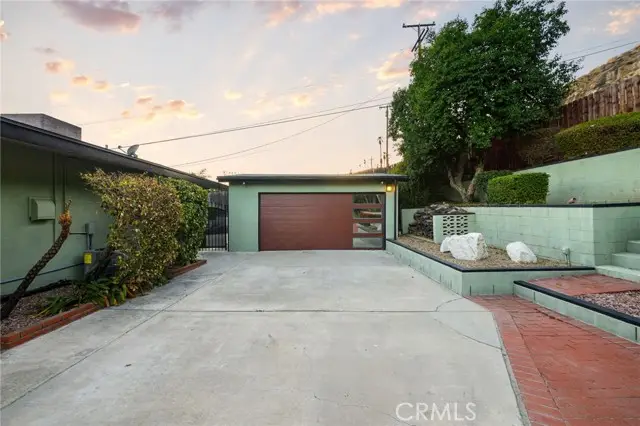
5649 Durango Road,Riverside, CA 92506
$624,900
- 3 Beds
- 2 Baths
- 1,467 sq. ft.
- Single family
- Active
Listed by:jeremy hubacek
Office:compass
MLS#:CRIV25188447
Source:CAMAXMLS
Price summary
- Price:$624,900
- Price per sq. ft.:$425.97
About this home
Welcome to this classic mid-century gem in the highly sought-after “Cowboy Streets.†This 3-bedroom, 2-bath home sits on an expansive 12,197 sq. ft. lot and includes a two-car detached garage. Inside, you’ll find brand-new carpet and fresh interior paint, creating a move-in-ready space with timeless character. The home’s design showcases the best of mid-century architecture with clean lines, walls finished in vertical clear fir wood, and a striking fireplace as the focal point. Hidden shelving and built-in storage are thoughtfully integrated throughout, including a custom bookcase in the family room. The galley kitchen blends retro charm with functionality, featuring a gas cooktop, oversized range hood, indoor grill, oven, and a central island. Large windows bring in natural light while connecting the indoors with the low-maintenance desert landscaping outside. For relaxation and wellness, the home also includes a private sauna room—perfect for unwinding at the end of the day. Additional features include a gated entry, security cameras, and a spacious backyard with endless potential. The home is conveniently located within a mile of Alcott Elementary, Gage Middle, and Polytechnic High, and just minutes from the 91 freeway, downtown Riverside, CBU, RCC, and UCR. Don’t
Contact an agent
Home facts
- Year built:1954
- Listing Id #:CRIV25188447
- Added:1 day(s) ago
- Updated:August 22, 2025 at 11:53 PM
Rooms and interior
- Bedrooms:3
- Total bathrooms:2
- Full bathrooms:2
- Living area:1,467 sq. ft.
Heating and cooling
- Cooling:Ceiling Fan(s), Central Air
- Heating:Central, Forced Air, Natural Gas
Structure and exterior
- Roof:Composition
- Year built:1954
- Building area:1,467 sq. ft.
- Lot area:0.28 Acres
Utilities
- Water:Public
Finances and disclosures
- Price:$624,900
- Price per sq. ft.:$425.97
New listings near 5649 Durango Road
- New
 $899,000Active6 beds 5 baths4,109 sq. ft.
$899,000Active6 beds 5 baths4,109 sq. ft.18328 Hidden Ranch Road, Riverside, CA 92508
MLS# CV25188990Listed by: KELLER WILLIAMS REALTY COLLEGE PARK - New
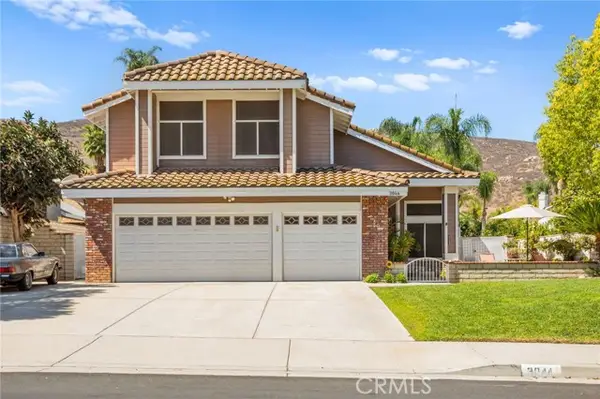 $825,000Active4 beds 3 baths2,125 sq. ft.
$825,000Active4 beds 3 baths2,125 sq. ft.3044 Ashwood Court, Riverside, CA 92503
MLS# IV25164569Listed by: RIVERSIDE REAL ESTATE PROFESSIONALS - New
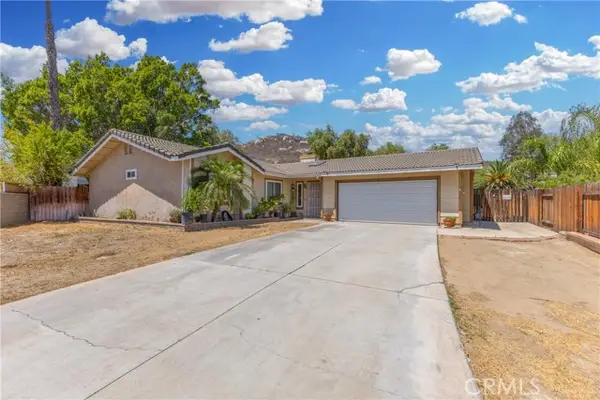 $630,000Active3 beds 2 baths1,346 sq. ft.
$630,000Active3 beds 2 baths1,346 sq. ft.12011 Quantico Drive, Riverside, CA 92505
MLS# OC25190193Listed by: HOMESMART, EVERGREEN REALTY - New
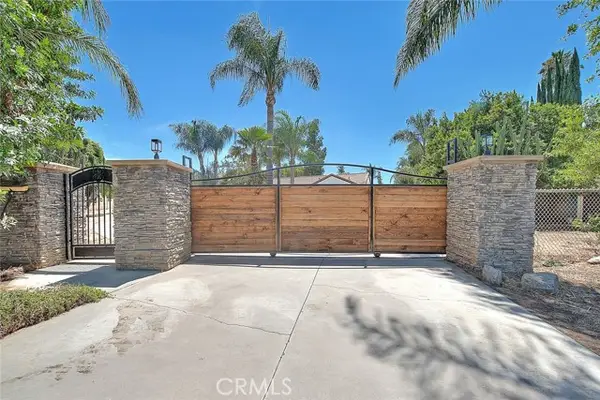 $989,900Active3 beds 2 baths2,122 sq. ft.
$989,900Active3 beds 2 baths2,122 sq. ft.18385 Markham Street, Riverside, CA 92508
MLS# CRIV25189848Listed by: MARCO VIDAL, BROKER - New
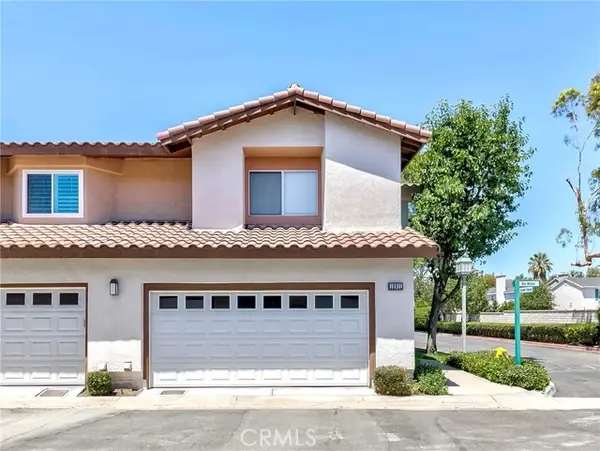 $525,000Active2 beds 3 baths1,300 sq. ft.
$525,000Active2 beds 3 baths1,300 sq. ft.12911 Via Napoi, Riverside, CA 92503
MLS# CRIG25187612Listed by: REAL BROKER - New
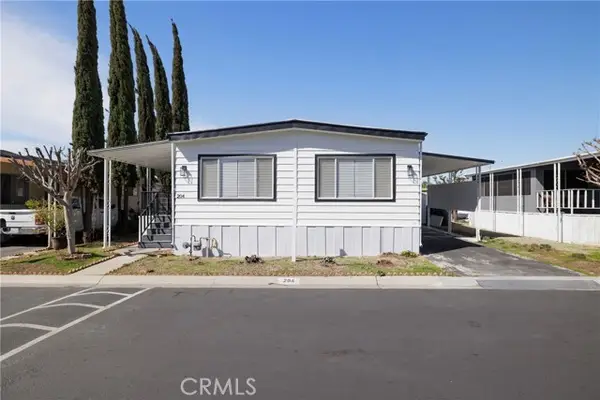 $159,500Active2 beds 2 baths1,440 sq. ft.
$159,500Active2 beds 2 baths1,440 sq. ft.3700 Buchanan #204, Riverside, CA 92503
MLS# CRIV25189904Listed by: CABRILLO MANAGEMENT CORPORATION - Open Sat, 11am to 2pmNew
 $549,900Active3 beds 1 baths1,073 sq. ft.
$549,900Active3 beds 1 baths1,073 sq. ft.6623 Lessie Lane, Riverside, CA 92503
MLS# IG25187016Listed by: KELLER WILLIAMS REALTY RIV - Open Sat, 12 to 4pmNew
 $525,000Active2 beds 3 baths1,300 sq. ft.
$525,000Active2 beds 3 baths1,300 sq. ft.12911 Via Napoi, Riverside, CA 92503
MLS# IG25187612Listed by: REAL BROKER - New
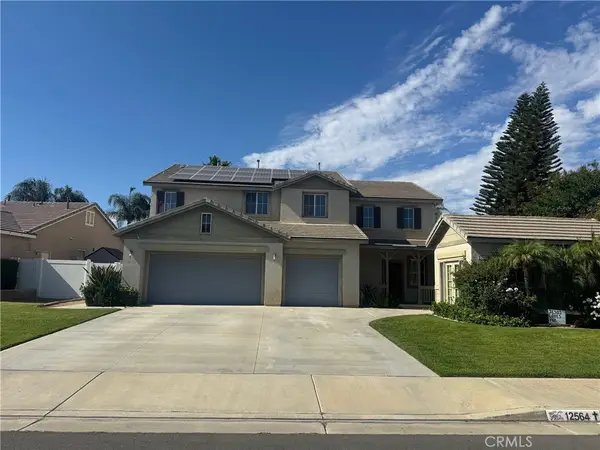 $978,000Active6 beds 4 baths3,464 sq. ft.
$978,000Active6 beds 4 baths3,464 sq. ft.12564 Bougainvillea Way, Riverside, CA 92503
MLS# TR25147228Listed by: KW VISION
