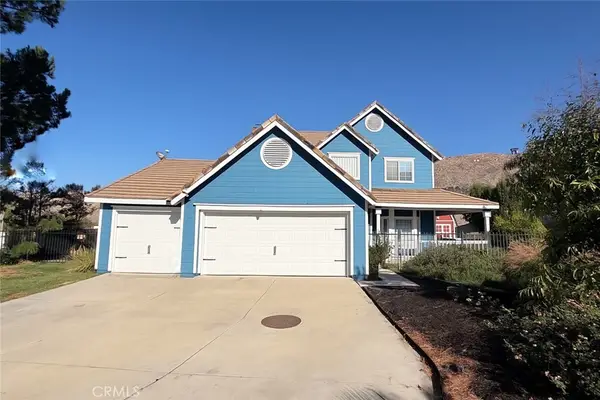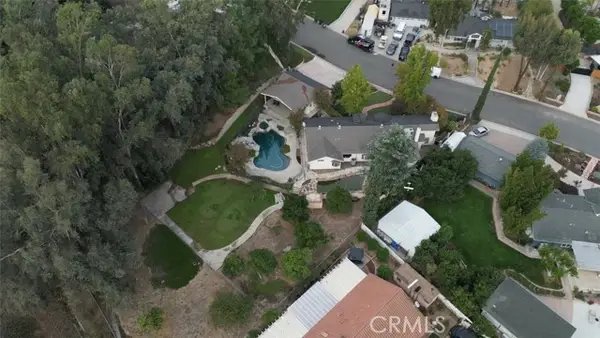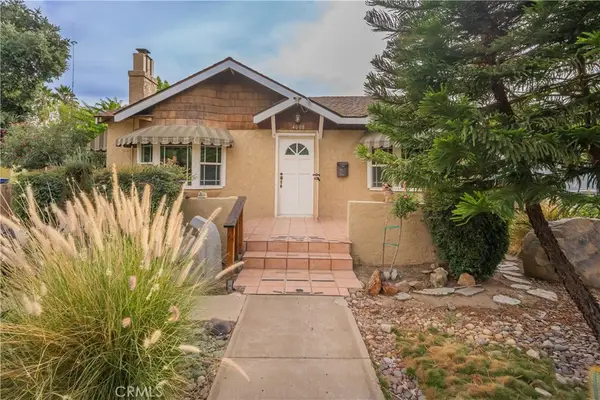6756 Hawarden Drive, Riverside, CA 92506
Local realty services provided by:Better Homes and Gardens Real Estate Napolitano & Associates
Listed by: scott hooks
Office: westcoe realtors inc
MLS#:IV25120258
Source:San Diego MLS via CRMLS
Price summary
- Price:$2,400,000
- Price per sq. ft.:$448.68
About this home
Timeless Mediterranean Masterpiece with Resort-Style Amenities. Welcome to this iconic custom-designed Mediterranean estate, offering 5,349 sq ft of luxurious living space complemented by a 1,999 sq ft finished attached garage with soaring 10' ceilings, extensive storage, workspace, and its own Sub-Zero refrigerator. Crafted with 2"x 8" structural exterior framed walls, this home boasts exceptional energy efficiency and a quiet, peaceful interior insulated from outside activity. A stunning array of windows floods the interior with natural light and frame picturesque views of the lush landscaping and tranquil water features. Step outside to your own private resortan expansive custom Bogner pool with waterfalls, fountains, wading areas, and a raised spa that seats 8+. Entertain effortlessly in the outdoor covered kitchen, complete with an eating bar, dance area, cozy evening seating, and a raised fire ring for year-round enjoyment. A private courtyard with a water feature adds another layer of serenity. Inside, the home features 4 spacious bedrooms, each with its own private en-suite bathroom, plus a dedicated study/office and guest powder room. The hotel-inspired primary suite is a private sanctuary, featuring a fireplace, surround sound, and an opulent en-suite bathroom with dual vanities, a large soaking tub, walk-in shower, and a massive custom closet complete with an island dresser cabinet. The grand formal living room, large enough to host a grand piano, flows seamlessly into the elegant formal dining areaideal for entertaining in style. The chefs kitchen is the heart o
Contact an agent
Home facts
- Year built:2006
- Listing ID #:IV25120258
- Added:164 day(s) ago
- Updated:November 15, 2025 at 09:06 AM
Rooms and interior
- Bedrooms:4
- Total bathrooms:6
- Full bathrooms:5
- Half bathrooms:1
- Living area:5,349 sq. ft.
Heating and cooling
- Cooling:Central Forced Air, Electric, Zoned Area(s)
- Heating:Forced Air Unit
Structure and exterior
- Roof:Barrel, Spanish Tile, Tile/Clay
- Year built:2006
- Building area:5,349 sq. ft.
Utilities
- Water:Public, Water Connected
- Sewer:Public Sewer, Sewer Connected
Finances and disclosures
- Price:$2,400,000
- Price per sq. ft.:$448.68
New listings near 6756 Hawarden Drive
- Open Sun, 1 to 3pmNew
 $650,000Active4 beds 3 baths1,756 sq. ft.
$650,000Active4 beds 3 baths1,756 sq. ft.4530 Watkins, Riverside, CA 92507
MLS# IG25255463Listed by: CENTURY 21 MASTERS - Open Sat, 11 to 4pmNew
 $450,000Active3 beds 2 baths1,118 sq. ft.
$450,000Active3 beds 2 baths1,118 sq. ft.5247 Monterey, Riverside, CA 92506
MLS# IV25257039Listed by: WESTCOE REALTORS INC - New
 $640,000Active3 beds 3 baths1,501 sq. ft.
$640,000Active3 beds 3 baths1,501 sq. ft.12284 Sandy Creek, Riverside, CA 92503
MLS# OC25254872Listed by: REAL BROKER - New
 $649,900Active3 beds 2 baths1,541 sq. ft.
$649,900Active3 beds 2 baths1,541 sq. ft.2983 Cheyenne Road, Riverside, CA 92506
MLS# IV25261067Listed by: MISSION PROPERTY - New
 $624,900Active3 beds 2 baths1,664 sq. ft.
$624,900Active3 beds 2 baths1,664 sq. ft.4008 Bandini, Riverside, CA 92506
MLS# PW25260890Listed by: SEVEN GABLES REAL ESTATE - New
 $3,499,999Active12.29 Acres
$3,499,999Active12.29 Acres0 Washington Street, Riverside, CA 92504
MLS# CV25261055Listed by: GATEWAY PROPERTIES GROUP - New
 $625,000Active3 beds 2 baths1,098 sq. ft.
$625,000Active3 beds 2 baths1,098 sq. ft.12846 Mayflower Court, Riverside, CA 92503
MLS# TR25260384Listed by: MCLEOD & ASSOCIATES - New
 $899,900Active4 beds 2 baths2,521 sq. ft.
$899,900Active4 beds 2 baths2,521 sq. ft.11306 Warmington, Riverside, CA 92503
MLS# CRIV25251029Listed by: KELLER WILLIAMS RIVERSIDE CENT - New
 $624,900Active3 beds 2 baths1,664 sq. ft.
$624,900Active3 beds 2 baths1,664 sq. ft.4008 Bandini, Riverside, CA 92506
MLS# PW25260890Listed by: SEVEN GABLES REAL ESTATE - New
 $689,000Active4 beds 2 baths2,056 sq. ft.
$689,000Active4 beds 2 baths2,056 sq. ft.4620 Cover Street, Riverside, CA 92506
MLS# CL25616013Listed by: KELLER WILLIAMS LARCHMONT
