770 Libby Drive, Riverside, CA 92507
Local realty services provided by:Better Homes and Gardens Real Estate Reliance Partners
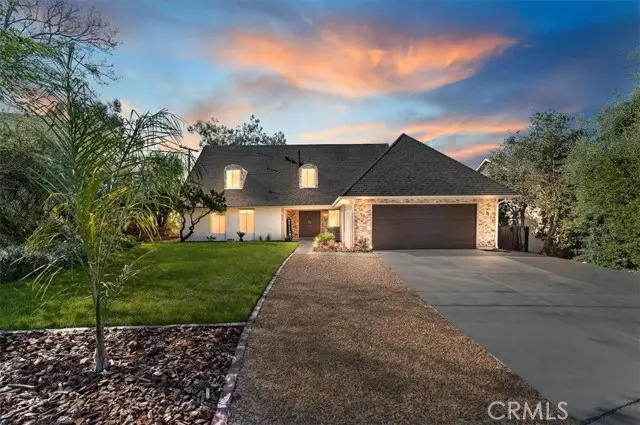
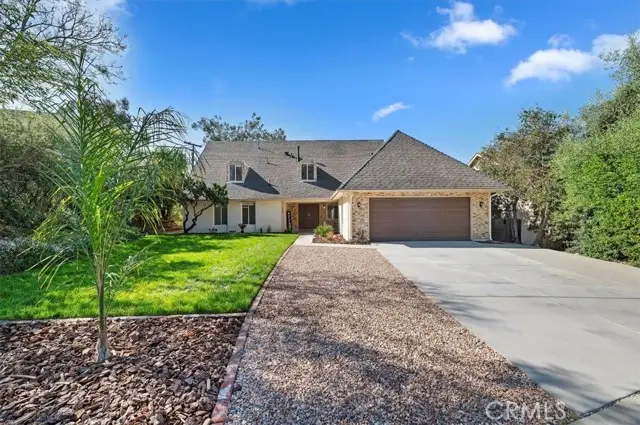
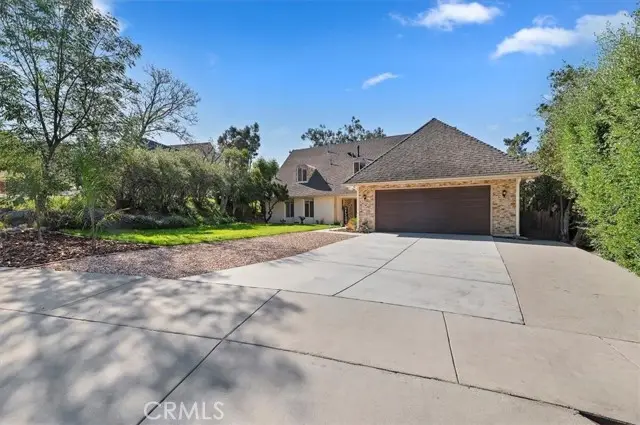
770 Libby Drive,Riverside, CA 92507
$799,990
- 7 Beds
- 3 Baths
- 2,653 sq. ft.
- Single family
- Active
Listed by:jeanette laramie
Office:kj realty group inc.
MLS#:CRIV25114418
Source:CAMAXMLS
Price summary
- Price:$799,990
- Price per sq. ft.:$301.54
About this home
ACT NOW!!! DISCOVER THIS EXCEPTIONAL OPPORTUNITY WHERE CHARACTER & CHARM MEET IN RIVERSIDE'S UNIVERSITY HEIGHTS NEIGHBORHOOD WITHIN 1 MILE, WALKING DISTANCE OF UNIVERSITY CALIFORNIA RIVERSIDE (UCR) INVESTORS, OR MULTI-GENERATIONAL LIVING, THE POSSIBILITIES ARE ENDLESS! THIS GORGEOUS, TASTEFULLY RENOVATED HOME FEATURES 7 BEDROOMS, WITH THE PRIMARY BEDROOM DOWNSTAIRS AND 2 OTHER BEDROOMS ON THE MAIN LEVEL READY FOR ADDITIONAL RENTAL INCOME! This Highly Upgraded Home Features 2653 Square Feet of Open Living Space, Quartz Counters, Stainless Steel Appliances, Ample Storage with Walk -In Closets, & Low Taxes. Upon Arrival, you are Welcomed by Loads of Curb Appeal with Luscious Landscaping as the Lot is Nestled in, as Libby Turns, similar to a Culdesac. The Walk Way Leads you to the Front Double Door and a Porch with Sitting Space. As you Enter You're Greeted by an Open Entry that leads to an Open Kitchen with Convenient Access to 2 Car Garage, making it Easy for Groceries & Shopping! Access to the Living Room through the Kitchen or Main Entry Leads you to a Gorgeous Living Room with a Huge, Cozy Fireplace. Both Bathrooms Downstairs have been Customly Renovated. The Primary Bedroom has a Slider for Access to the Serene Backyard. The Upstairs Features 4 Large, Spacious Bedrooms & a Full
Contact an agent
Home facts
- Year built:1963
- Listing Id #:CRIV25114418
- Added:83 day(s) ago
- Updated:August 14, 2025 at 05:06 PM
Rooms and interior
- Bedrooms:7
- Total bathrooms:3
- Full bathrooms:3
- Living area:2,653 sq. ft.
Heating and cooling
- Cooling:Central Air
- Heating:Central, Fireplace(s), Natural Gas
Structure and exterior
- Roof:Shingle
- Year built:1963
- Building area:2,653 sq. ft.
- Lot area:0.2 Acres
Utilities
- Water:Public
Finances and disclosures
- Price:$799,990
- Price per sq. ft.:$301.54
New listings near 770 Libby Drive
- New
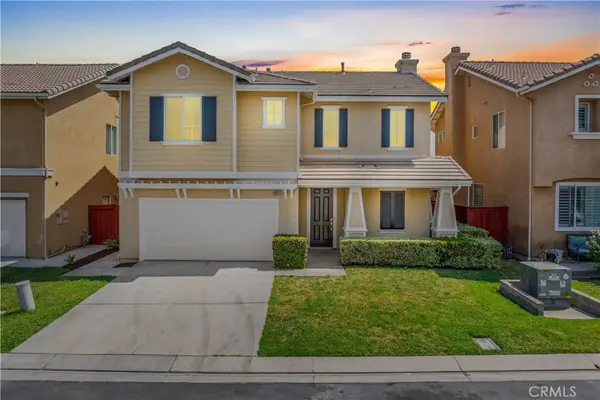 $675,000Active4 beds 3 baths1,880 sq. ft.
$675,000Active4 beds 3 baths1,880 sq. ft.4621 Springwell Court, Riverside, CA 92505
MLS# SW25183450Listed by: LOCALIST REALTY - New
 $638,000Active4 beds 2 baths1,827 sq. ft.
$638,000Active4 beds 2 baths1,827 sq. ft.3591 Lillian Street, Riverside, CA 92504
MLS# CRIG25164839Listed by: BBR PARTNERS, INC. - New
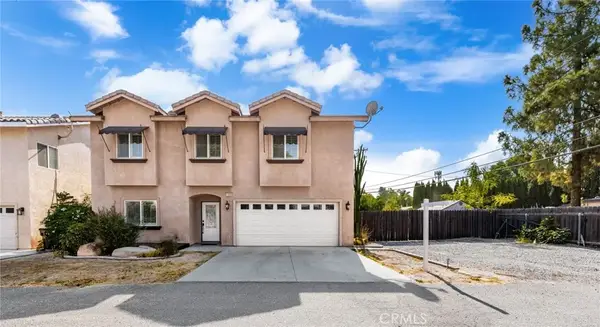 $699,000Active4 beds 2 baths2,372 sq. ft.
$699,000Active4 beds 2 baths2,372 sq. ft.15868 Shorb Street, Riverside, CA 92508
MLS# IG25180742Listed by: GOLDEN EAGLE PROPERTIES - New
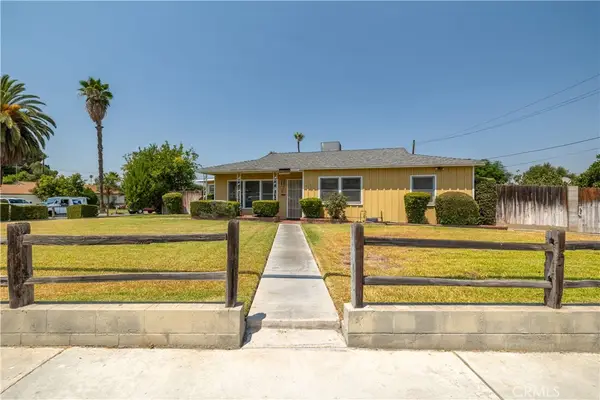 $575,000Active3 beds 3 baths1,875 sq. ft.
$575,000Active3 beds 3 baths1,875 sq. ft.8817 Wells Avenue, Riverside, CA 92503
MLS# IG25183530Listed by: COLDWELL BANKER ASSOC BROKERS - New
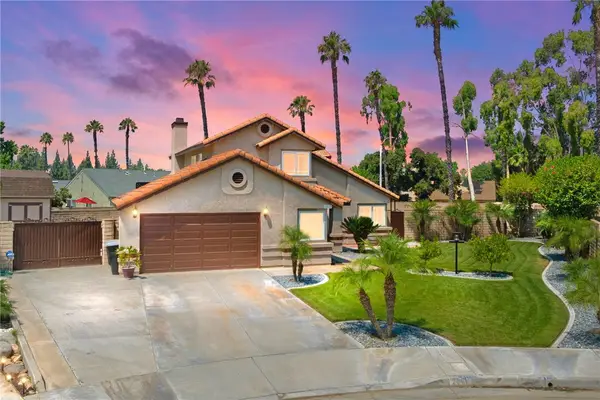 $700,000Active4 beds 3 baths1,818 sq. ft.
$700,000Active4 beds 3 baths1,818 sq. ft.2866 Marisa Court, Riverside, CA 92503
MLS# IV25181959Listed by: GROVE REALTY - New
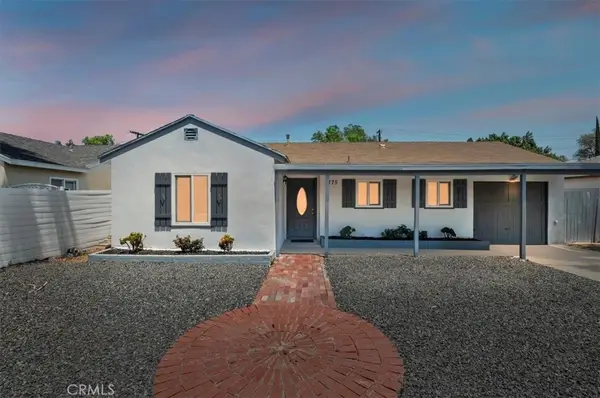 $629,500Active3 beds 2 baths1,180 sq. ft.
$629,500Active3 beds 2 baths1,180 sq. ft.4775 Beverly Court, Riverside, CA 92506
MLS# IV25183464Listed by: TOWER AGENCY - Open Sun, 12 to 3pmNew
 $819,000Active4 beds 3 baths3,098 sq. ft.
$819,000Active4 beds 3 baths3,098 sq. ft.20054 Dayton Street, Riverside, CA 92508
MLS# IV25181080Listed by: KELLER WILLIAMS RIVERSIDE CENT - Open Sat, 12 to 3pmNew
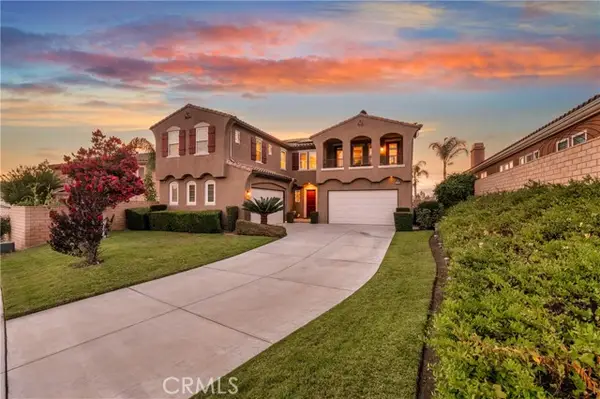 $1,175,000Active5 beds 5 baths4,850 sq. ft.
$1,175,000Active5 beds 5 baths4,850 sq. ft.15780 Laurel Branch Court, Riverside, CA 92503
MLS# OC25133996Listed by: KELLER WILLIAMS REALTY - Open Sun, 11am to 2pmNew
 $650,000Active5 beds 3 baths1,800 sq. ft.
$650,000Active5 beds 3 baths1,800 sq. ft.3447 Mono Drive, Riverside, CA 92506
MLS# IV25178282Listed by: POWER OF 2 REALTY - New
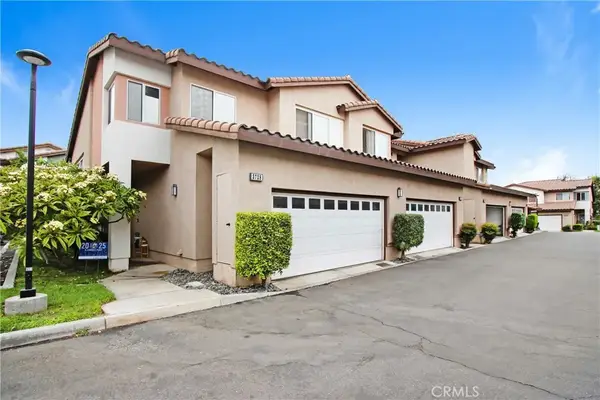 $545,000Active3 beds 3 baths1,525 sq. ft.
$545,000Active3 beds 3 baths1,525 sq. ft.3728 Via Tortola, Riverside, CA 92503
MLS# IG25168501Listed by: FIRST TEAM REAL ESTATE

