823 Daffodil, Riverside, CA 92507
Local realty services provided by:Better Homes and Gardens Real Estate Reliance Partners
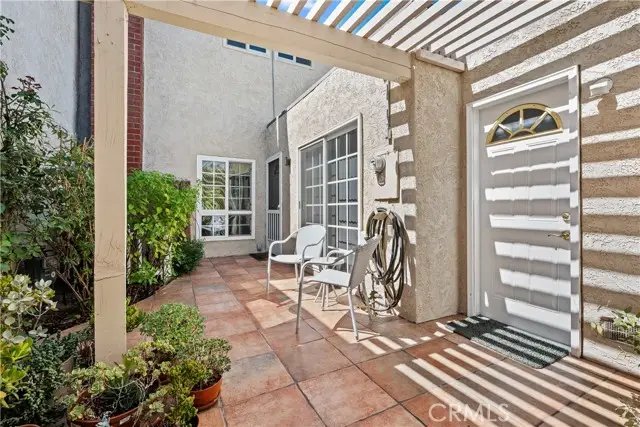

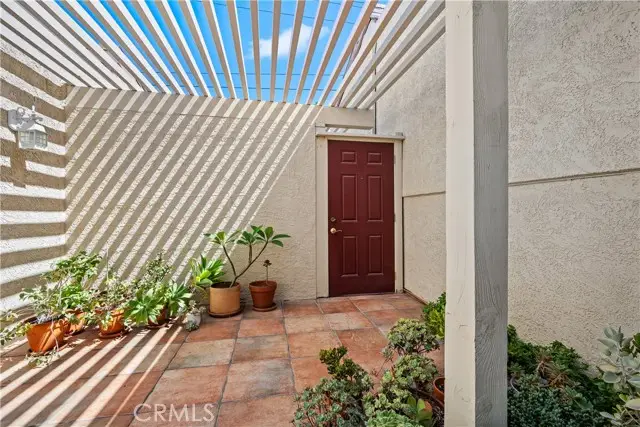
823 Daffodil,Riverside, CA 92507
$512,000
- 3 Beds
- 2 Baths
- 1,551 sq. ft.
- Condominium
- Active
Listed by:charlotte mckenzie
Office:coldwell banker realty
MLS#:CRIV25148437
Source:CAMAXMLS
Price summary
- Price:$512,000
- Price per sq. ft.:$330.11
- Monthly HOA dues:$500
About this home
This turnkey Crestview Estates condominium is located in the desirable Canyon Crest area, conveniently situated just minutes from UCR, Canyon Crest Towne Center, and local transportation. Positioned at the rear of the community, this unit is near the pool and clubhouse area. The secured courtyard entry features electrical outlets and drip irrigation, offering an ideal space for creating a private retreat. Direct access from the garage leads into this exclusive area. Inside, laminate flooring complements the open-concept floor plan. The main level includes a large window overlooking the courtyard and a gas fireplace in the living room, adjacent to a dining area connected to the kitchen. The kitchen, updated in 2020 with further enhancements in 2024, features custom "soft close" cabinetry, Dekton countertops suitable for baking, a recently installed GE Induction range (2023), and a custom tile backsplash. A stackable washer and dryer are discreetly housed in a closet with ample storage shelving. The living area opens via sliding door to an enclosed patio with new tile flooring and double-pane windows, providing abundant natural light. Downstairs, a bedroom suite with an updated bathroom and sliding door to the front patio offers convenience and privacy. Upstairs, there are two additional bedrooms and a full bath. Bedroom two provides scenic views of the community and Sycamore Canyon hills, while the primary bedroom features generous lighting, a spacious walk-in corner closet, and direct access to the newly renovated bathroom with a walk-in shower and double vanity. Additional upgrades include double-pane retrofit windows throughout, a new solar tube above the stairwell, a new HVAC system (2018), and a water heater less than seven years old. The finished one-car garage offers custom lighting and storage cabinetry, complemented by a covered parking space adjacent to the courtyard. Community amenities include a pool, spa, and clubhouse.
Contact an agent
Home facts
- Year built:1973
- Listing Id #:CRIV25148437
- Added:35 day(s) ago
- Updated:August 14, 2025 at 05:06 PM
Rooms and interior
- Bedrooms:3
- Total bathrooms:2
- Living area:1,551 sq. ft.
Heating and cooling
- Cooling:Central Air
- Heating:Central
Structure and exterior
- Roof:Composition
- Year built:1973
- Building area:1,551 sq. ft.
Utilities
- Water:Public
Finances and disclosures
- Price:$512,000
- Price per sq. ft.:$330.11
New listings near 823 Daffodil
- Open Sat, 11 to 2pmNew
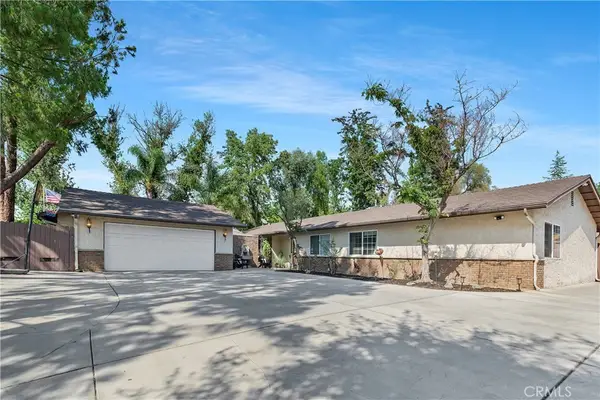 $848,000Active4 beds 2 baths2,054 sq. ft.
$848,000Active4 beds 2 baths2,054 sq. ft.16930 Washington Street, Riverside, CA 92504
MLS# IV25183698Listed by: COLDWELL BANKER REALTY - New
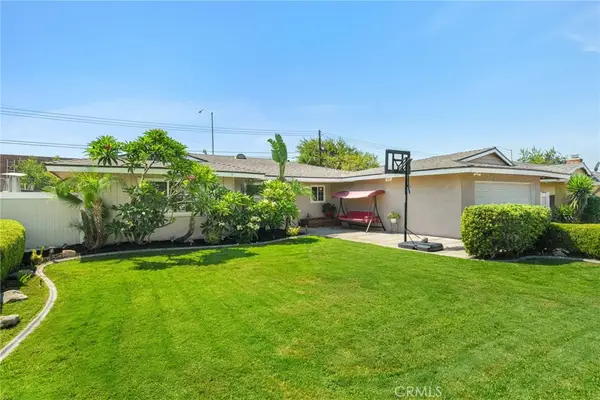 $650,000Active4 beds 2 baths1,364 sq. ft.
$650,000Active4 beds 2 baths1,364 sq. ft.11320 Town Country Drive, Riverside, CA 92505
MLS# PW25183549Listed by: COCHRAN REAL ESTATE PROFESSIONALS INC - New
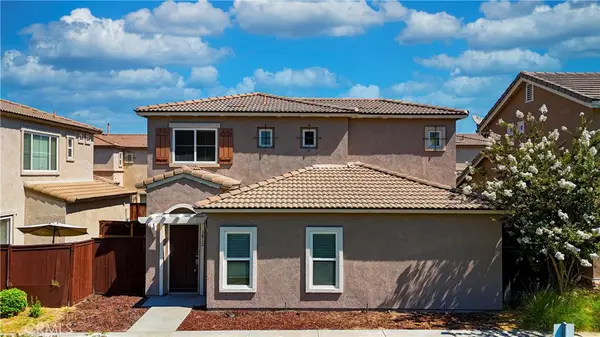 $506,000Active3 beds 3 baths1,381 sq. ft.
$506,000Active3 beds 3 baths1,381 sq. ft.3812 Carrotwood Street, Riverside, CA 92501
MLS# WS25183714Listed by: REAL BROKERAGE TECHNOLOGIES - New
 $819,000Active4 beds 3 baths3,098 sq. ft.
$819,000Active4 beds 3 baths3,098 sq. ft.20054 Dayton Street, Riverside, CA 92508
MLS# CRIV25181080Listed by: KELLER WILLIAMS RIVERSIDE CENT - New
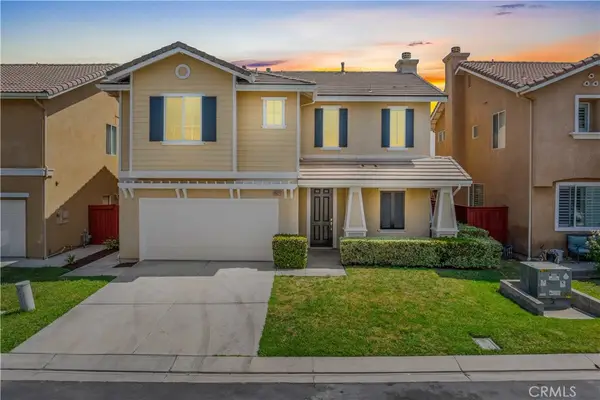 $675,000Active4 beds 3 baths1,880 sq. ft.
$675,000Active4 beds 3 baths1,880 sq. ft.4621 Springwell Court, Riverside, CA 92505
MLS# SW25183450Listed by: LOCALIST REALTY - New
 $638,000Active4 beds 2 baths1,827 sq. ft.
$638,000Active4 beds 2 baths1,827 sq. ft.3591 Lillian Street, Riverside, CA 92504
MLS# CRIG25164839Listed by: BBR PARTNERS, INC. - New
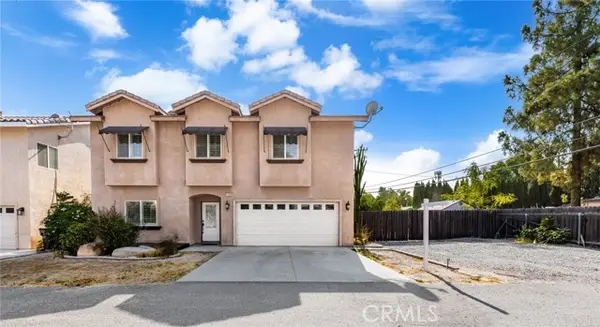 $699,000Active4 beds 2 baths2,372 sq. ft.
$699,000Active4 beds 2 baths2,372 sq. ft.15868 Shorb Street, Riverside, CA 92508
MLS# CRIG25180742Listed by: GOLDEN EAGLE PROPERTIES - New
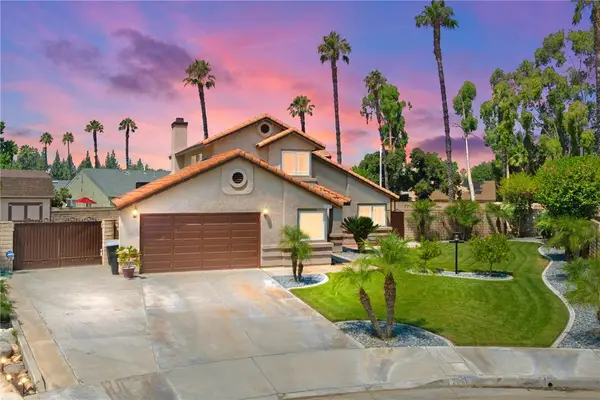 $700,000Active4 beds 3 baths1,818 sq. ft.
$700,000Active4 beds 3 baths1,818 sq. ft.2866 Marisa Court, Riverside, CA 92503
MLS# IV25181959Listed by: GROVE REALTY - Open Sat, 10am to 1pmNew
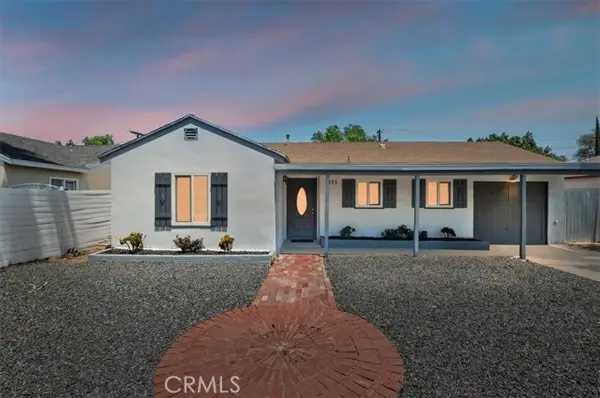 $629,500Active3 beds 2 baths1,180 sq. ft.
$629,500Active3 beds 2 baths1,180 sq. ft.4775 Beverly Court, Riverside, CA 92506
MLS# IV25183464Listed by: TOWER AGENCY - New
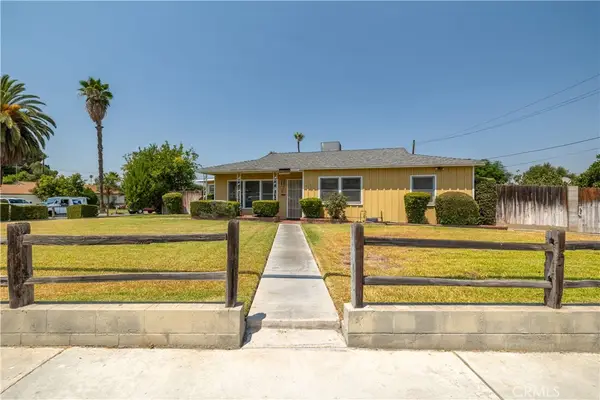 $575,000Active3 beds 3 baths1,875 sq. ft.
$575,000Active3 beds 3 baths1,875 sq. ft.8817 Wells Avenue, Riverside, CA 92503
MLS# IG25183530Listed by: COLDWELL BANKER ASSOC BROKERS
