1 Coraltree Lane #11, Rolling Hills Estates, CA 90274
Local realty services provided by:Better Homes and Gardens Real Estate Reliance Partners



1 Coraltree Lane #11,Rolling Hills Estates, CA 90274
$1,540,000
- 3 Beds
- 3 Baths
- 2,028 sq. ft.
- Townhouse
- Active
Listed by:gina gaugler-christie
Office:estate properties
MLS#:CRPV25165122
Source:CAMAXMLS
Price summary
- Price:$1,540,000
- Price per sq. ft.:$759.37
- Monthly HOA dues:$498
About this home
A turnkey luxury townhome nestled in the desirable Rolling Hills Park Villas Community. This beautifully renovated 3-bedroom, 2.5-bath home showcases a comprehensive transformation completed in March 2024. The renovation artfully combines elevated design and thoughtful function, all just minutes from the coastline and surrounded by tranquil natural beauty. The fully reimagined open-concept main level offers seamless flow between the living, dining, and kitchen areas. At the heart of the home is a show-stopping chef’s kitchen, featuring dual center islands with partial waterfall-edge finishes, Caesarstone Porcelain and Cambria Quartz countertops, custom two-tone cabinetry, and top-tier appliances. These include a 48†Kucht double-oven gas range with a custom hood, a built-in 30†microwave drawer, a dual-temperature beverage cooler, and a dedicated coffee bar with open shelving. Upstairs, the primary suite and additional bathrooms have been redesigned with high-end finishes, including custom vanities, elegant fixtures, designer tile, and luxurious walk-in showers. One of the secondary baths also features a deep soaking tub, creating a spa-like retreat at home. Throughout the property, no detail was overlooked. Notable upgrades include all-new cooper plumbing and electrical sy
Contact an agent
Home facts
- Year built:1978
- Listing Id #:CRPV25165122
- Added:17 day(s) ago
- Updated:August 15, 2025 at 01:42 PM
Rooms and interior
- Bedrooms:3
- Total bathrooms:3
- Full bathrooms:2
- Living area:2,028 sq. ft.
Heating and cooling
- Cooling:Central Air
- Heating:Central
Structure and exterior
- Roof:Tile
- Year built:1978
- Building area:2,028 sq. ft.
- Lot area:0.06 Acres
Utilities
- Water:Public
Finances and disclosures
- Price:$1,540,000
- Price per sq. ft.:$759.37
New listings near 1 Coraltree Lane #11
- New
 $879,000Active2 beds 2 baths1,112 sq. ft.
$879,000Active2 beds 2 baths1,112 sq. ft.627 Deep Valley Drive #211, Rolling Hills Estates, CA 90274
MLS# CL25578583Listed by: AK LUXURY PROPERTIES INC - Open Sat, 1 to 4amNew
 $1,289,000Active3 beds 3 baths1,792 sq. ft.
$1,289,000Active3 beds 3 baths1,792 sq. ft.54 Cresta Verde Drive, Rolling Hills Estates, CA 90274
MLS# PV25181756Listed by: VISTA SOTHEBY'S INTERNATIONAL REALTY - New
 $1,289,000Active3 beds 3 baths1,792 sq. ft.
$1,289,000Active3 beds 3 baths1,792 sq. ft.54 Cresta Verde Drive, Rolling Hills Estates, CA 90274
MLS# CRPV25181756Listed by: VISTA SOTHEBY'S INTERNATIONAL REALTY - Open Sat, 1 to 4pmNew
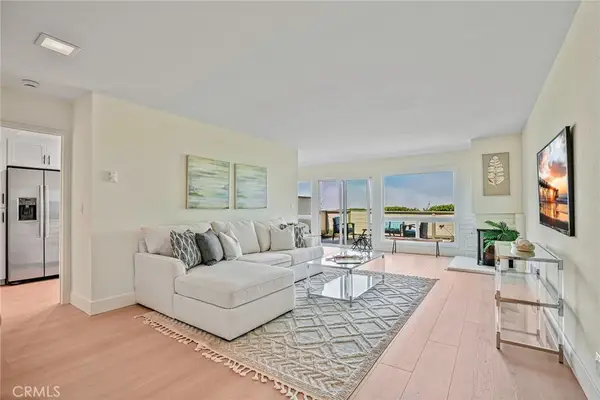 $1,289,000Active3 beds 3 baths1,792 sq. ft.
$1,289,000Active3 beds 3 baths1,792 sq. ft.54 Cresta Verde Drive, Rolling Hills Estates, CA 90274
MLS# PV25181756Listed by: VISTA SOTHEBY'S INTERNATIONAL REALTY - Open Sun, 1 to 4pmNew
 $2,899,000Active4 beds 3 baths3,241 sq. ft.
$2,899,000Active4 beds 3 baths3,241 sq. ft.4 Horseshoe Lane, Rolling Hills Estates, CA 90274
MLS# PV25175459Listed by: COMPASS - New
 $3,495,000Active4 beds 4 baths3,334 sq. ft.
$3,495,000Active4 beds 4 baths3,334 sq. ft.48 Santa Cruz, Rolling Hills Estates, CA 90274
MLS# CRPV25162723Listed by: ESTATE PROPERTIES - New
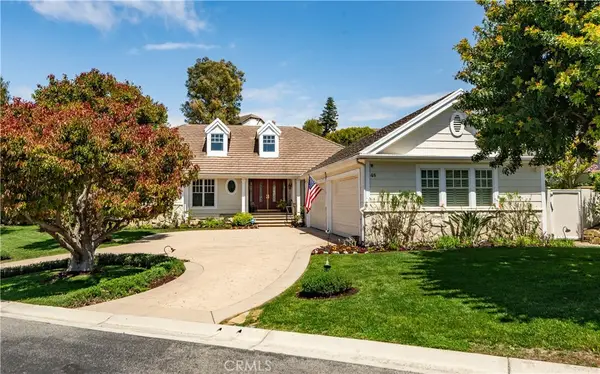 $3,495,000Active4 beds 4 baths3,334 sq. ft.
$3,495,000Active4 beds 4 baths3,334 sq. ft.48 Santa Cruz, Rolling Hills Estates, CA 90274
MLS# PV25162723Listed by: ESTATE PROPERTIES - New
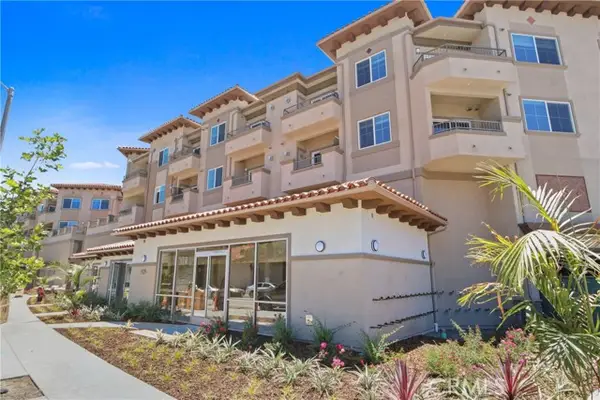 $789,900Active2 beds 2 baths1,071 sq. ft.
$789,900Active2 beds 2 baths1,071 sq. ft.927 Deep Valley Drive #124, Rolling Hills Estates, CA 90274
MLS# CRSB25179951Listed by: SCOTT ANASTASI REALTY, INC. - New
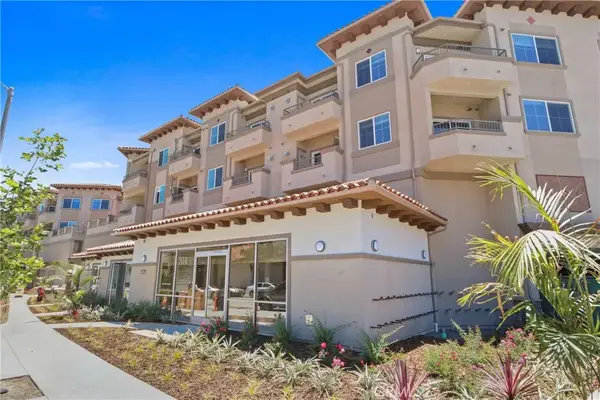 $789,900Active2 beds 2 baths1,071 sq. ft.
$789,900Active2 beds 2 baths1,071 sq. ft.927 Deep Valley Drive #124, Rolling Hills Estates, CA 90274
MLS# SB25179951Listed by: SCOTT ANASTASI REALTY, INC. - New
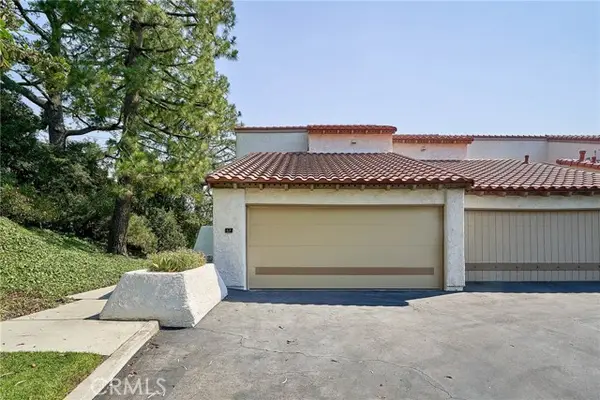 $1,089,000Active3 beds 3 baths1,884 sq. ft.
$1,089,000Active3 beds 3 baths1,884 sq. ft.57 Seaview Drive, Rolling Hills Estates, CA 90274
MLS# CRSB25176905Listed by: NEW STAR REALTY & INVESTMENT
