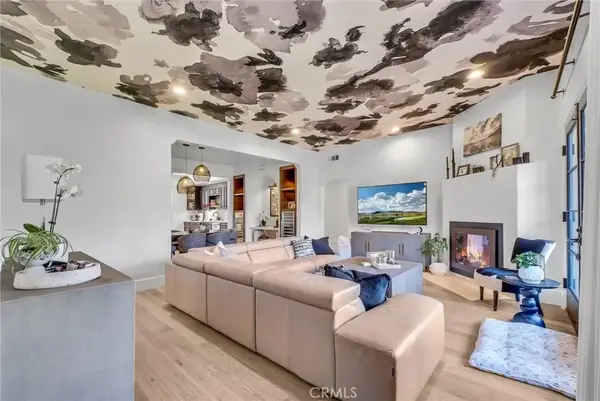105 Aspen Way, Rolling Hills Estates, CA 90274
Local realty services provided by:Better Homes and Gardens Real Estate Registry
105 Aspen Way,Rolling Hills Estates, CA 90274
$1,275,000
- 3 Beds
- 3 Baths
- 1,964 sq. ft.
- Townhouse
- Active
Listed by:marzieh khoshkholgh
Office:non listed office
MLS#:SB25122315
Source:San Diego MLS via CRMLS
Price summary
- Price:$1,275,000
- Price per sq. ft.:$649.19
- Monthly HOA dues:$620
About this home
Located in the prestigious 24/7 guard-gated community of The Terraces and within the top-rated Palos Verdes Peninsula Unified School District, this beautifully updated end-unit townhome offers privacy, comfort, and sweeping views of the LA Basin, Downtown, and surrounding mountains from primary bedroom. Ideally positioned on a premium lot with open green space on two sides, the home enjoys East-West exposure, filling the interior with natural light and refreshing ocean breezes throughout the day. Featuring fresh interior paint, updated laminate flooring, and pre-wiring for a security system, the home is also certified for high-speed internet and TV connectivity. The inviting living room boasts a cozy fireplace, plantation shutters with custom accent lighting, and opens to a private balconyperfect for relaxing or entertaining. A private patio tucked away from neighbors provides an ideal setting for enjoying meals outdoors in peace and seclusion. The bright kitchen includes a cheerful breakfast nook, refinished cabinetry, a new dishwasher, a 5-burner gas cooktop, a double oven with convection captivity, and ample storage for home chef. The spacious primary suite offers dual walk-in closets, room-darkening blinds, and an elegant ensuite bathroom with customized marble countertops, dual sinks, tile flooring, and a deep relaxing bathtub. Two additional bedrooms include ceiling fans, with one featuring a custom-built raised bunk bed and its own private balcony. The upstairs bathroom features customized marble countertops, tile flooring, and a generous storage space. The attached
Contact an agent
Home facts
- Year built:1974
- Listing ID #:SB25122315
- Added:66 day(s) ago
- Updated:September 29, 2025 at 07:26 PM
Rooms and interior
- Bedrooms:3
- Total bathrooms:3
- Full bathrooms:2
- Half bathrooms:1
- Living area:1,964 sq. ft.
Heating and cooling
- Cooling:Central Forced Air
- Heating:Fireplace, Forced Air Unit
Structure and exterior
- Year built:1974
- Building area:1,964 sq. ft.
Utilities
- Water:Public
- Sewer:Public Sewer
Finances and disclosures
- Price:$1,275,000
- Price per sq. ft.:$649.19
New listings near 105 Aspen Way
- New
 $1,250,000Active3 beds 3 baths1,904 sq. ft.
$1,250,000Active3 beds 3 baths1,904 sq. ft.999 Silver Spur Road, Rolling Hills Estates, CA 90274
MLS# WS25221424Listed by: REAL BROKERAGE TECHNOLOGIES  $2,399,000Active3 beds 2 baths2,198 sq. ft.
$2,399,000Active3 beds 2 baths2,198 sq. ft.16 Silver Saddle Lane, Rolling Hills Estates, CA 90274
MLS# CRPV25191057Listed by: ESTATE PROPERTIES $949,000Active2 beds 3 baths1,727 sq. ft.
$949,000Active2 beds 3 baths1,727 sq. ft.3623 W Hidden Lane #D, Rolling Hills Estates, CA 90274
MLS# PV25190612Listed by: ESTATE PROPERTIES $1,065,000Active3 beds 3 baths1,868 sq. ft.
$1,065,000Active3 beds 3 baths1,868 sq. ft.22 Seaview Dr S, Rolling Hills Estates, CA 90274
MLS# PTP2506917Listed by: PACIFIC SOTHEBY'S INT'L REALTY $370,000Active-- beds 1 baths440 sq. ft.
$370,000Active-- beds 1 baths440 sq. ft.3604 W Estates Lane #114, Rolling Hills Estates, CA 90274
MLS# SB25193248Listed by: COMPASS $2,849,000Active4 beds 4 baths3,418 sq. ft.
$2,849,000Active4 beds 4 baths3,418 sq. ft.37 Moccasin Lane, Rolling Hills Estates, CA 90274
MLS# SB25199984Listed by: ESTATE PROPERTIES $370,000Active-- beds 1 baths440 sq. ft.
$370,000Active-- beds 1 baths440 sq. ft.3604 W Estates Lane #114, Rolling Hills Estates, CA 90274
MLS# SB25193248Listed by: COMPASS $699,900Active1 beds 1 baths866 sq. ft.
$699,900Active1 beds 1 baths866 sq. ft.927 Deep Valley Drive #120, Rolling Hills Estates, CA 90274
MLS# CRSB25200584Listed by: SCOTT ANASTASI REALTY, INC. $1,895,000Pending5 beds 3 baths3,062 sq. ft.
$1,895,000Pending5 beds 3 baths3,062 sq. ft.5118 Willow Wood Road, Rolling Hills Estates, CA 90274
MLS# PV25199942Listed by: BERKSHIRE HATHAWAY HOMESERVICE $699,900Active1 beds 1 baths866 sq. ft.
$699,900Active1 beds 1 baths866 sq. ft.927 Deep Valley Drive #120, Rolling Hills Estates, CA 90274
MLS# SB25200584Listed by: SCOTT ANASTASI REALTY, INC.
